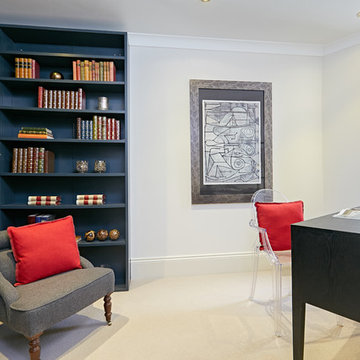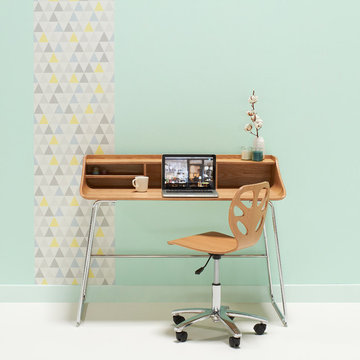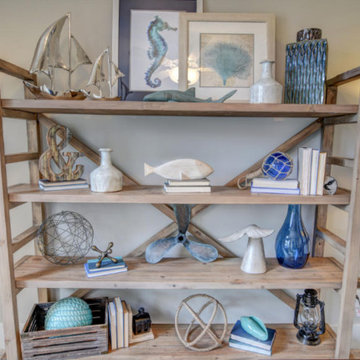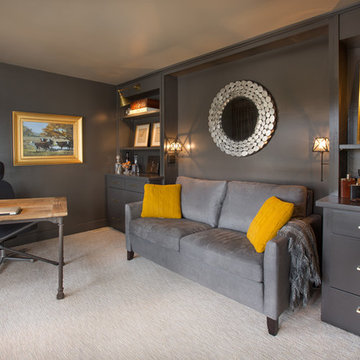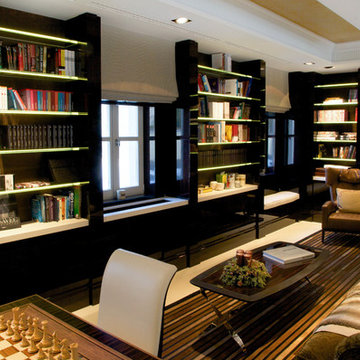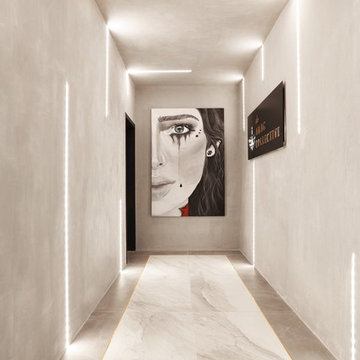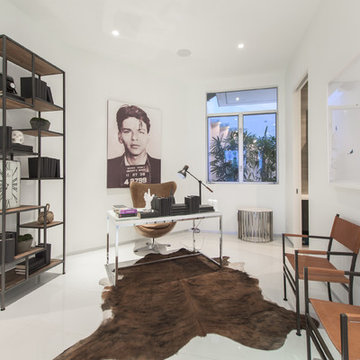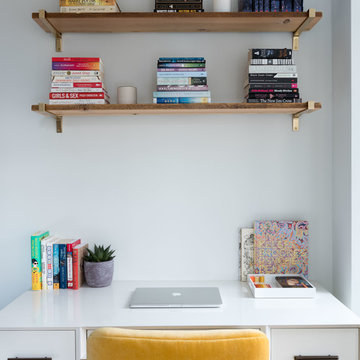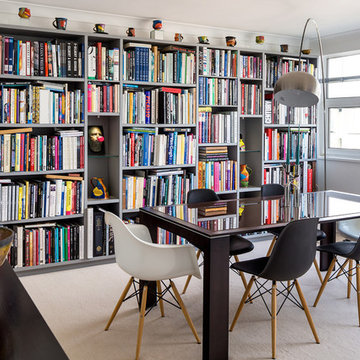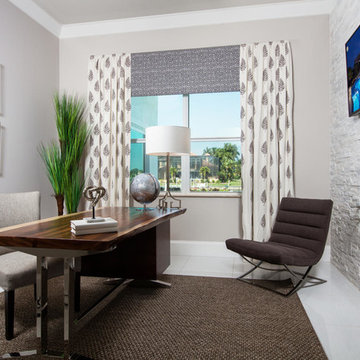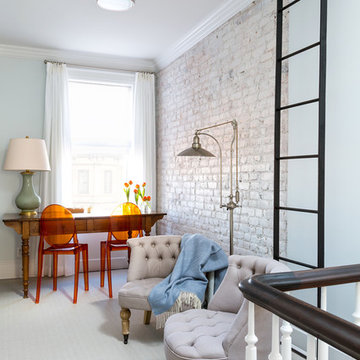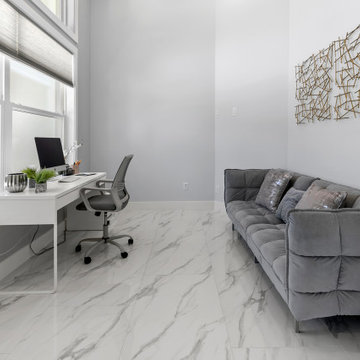Home Office Design Ideas with a Freestanding Desk and White Floor
Refine by:
Budget
Sort by:Popular Today
161 - 180 of 777 photos
Item 1 of 3

The Atherton House is a family compound for a professional couple in the tech industry, and their two teenage children. After living in Singapore, then Hong Kong, and building homes there, they looked forward to continuing their search for a new place to start a life and set down roots.
The site is located on Atherton Avenue on a flat, 1 acre lot. The neighboring lots are of a similar size, and are filled with mature planting and gardens. The brief on this site was to create a house that would comfortably accommodate the busy lives of each of the family members, as well as provide opportunities for wonder and awe. Views on the site are internal. Our goal was to create an indoor- outdoor home that embraced the benign California climate.
The building was conceived as a classic “H” plan with two wings attached by a double height entertaining space. The “H” shape allows for alcoves of the yard to be embraced by the mass of the building, creating different types of exterior space. The two wings of the home provide some sense of enclosure and privacy along the side property lines. The south wing contains three bedroom suites at the second level, as well as laundry. At the first level there is a guest suite facing east, powder room and a Library facing west.
The north wing is entirely given over to the Primary suite at the top level, including the main bedroom, dressing and bathroom. The bedroom opens out to a roof terrace to the west, overlooking a pool and courtyard below. At the ground floor, the north wing contains the family room, kitchen and dining room. The family room and dining room each have pocketing sliding glass doors that dissolve the boundary between inside and outside.
Connecting the wings is a double high living space meant to be comfortable, delightful and awe-inspiring. A custom fabricated two story circular stair of steel and glass connects the upper level to the main level, and down to the basement “lounge” below. An acrylic and steel bridge begins near one end of the stair landing and flies 40 feet to the children’s bedroom wing. People going about their day moving through the stair and bridge become both observed and observer.
The front (EAST) wall is the all important receiving place for guests and family alike. There the interplay between yin and yang, weathering steel and the mature olive tree, empower the entrance. Most other materials are white and pure.
The mechanical systems are efficiently combined hydronic heating and cooling, with no forced air required.
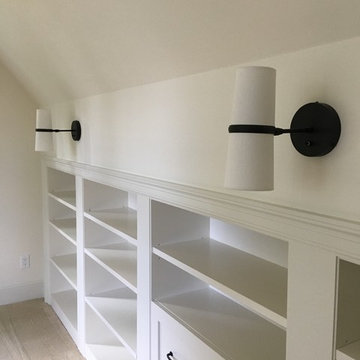
Unfinished attic over 3-car garage converted into a home office and occasional guest suite with 3/4 bath
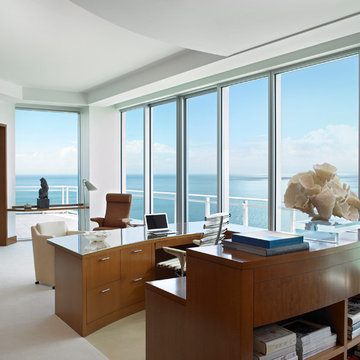
The oceanfront home office is complete with every detail designed to accommodate the owners need for wrap around accessibility for files and storage in a sophisticated and highly styled environment.
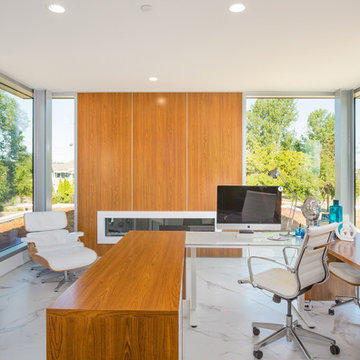
Modern home office in custom concrete and steel waterfront home. Exposed steel I beams are custom painted to match window material. All glass windows in the house have butt joint corners for maximum viewing. Large format 4 ft marble looking porcelain flooring is heated with radiant heat throughout the home. Office features living green roof, electric 80 inch fireplace with heater, 12 ft custom teak in wall storage and filing area, full bathroom with in-suite FAR sauna, wall safe and walk in closet area all with internal speaker system, Custom teak desk and furniture to match teak wall panel system. Truly one of the brightest offices with light pouring through the vast pieces of glass. Unobstructed views of mountain range and water and beach views. Custom large teak bypass doors give the room a open concept feel. Truly a delight work in this bright spacious office. John Bentley Photography - Vancouver
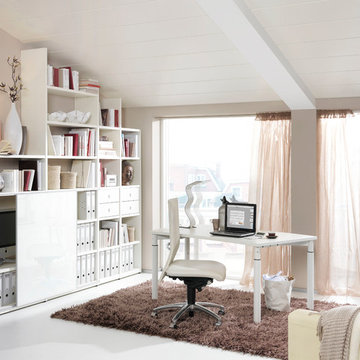
Lassen Sie Ihren Schreibtisch in die Raumdeko mit einfließen. Anstatt diesen in einer Ecke als notwendiges Möbelstück zu verbannen, kann ein Schreibtisch auch in den Raum integriert werden.
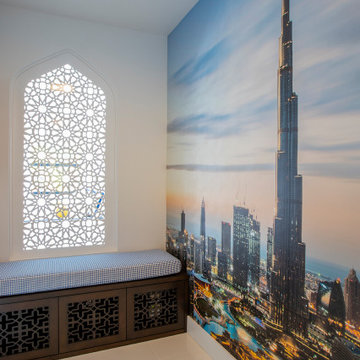
Our clients moved from Dubai to Miami and hired us to transform a new home into a Modern Moroccan Oasis. Our firm truly enjoyed working on such a beautiful and unique project.
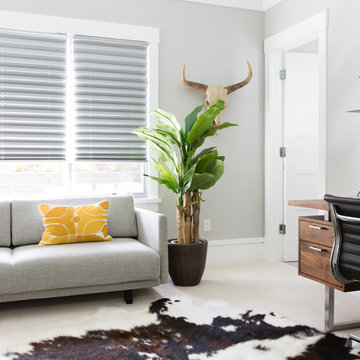
Home office featuring masculine accents and made century design influences. Sleeper sofa means the room can double as a guest bedroom if needed.
Photo: Suzanna Scott Photography
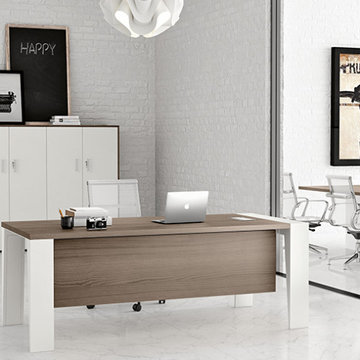
CLASS
Class is a refined series of executive office furniture characterized by a dynamic and elegant style. The office furniture of this category is available in multiple versions born from the union of different finishes and materials. The executive desk, in addition to a wide choice of color variants, can be had with the metal skeleton or with the classic paneled structure. The writing top can be, optionally, in glass or melamine. In combination, we have different types of office furniture: chest of drawers with key, desk chest of drawers, storage unit for fridge, bookcases, sideboards and much more. Each piece of furniture can be customized by choosing from the different finishes and materials available.
Home Office Design Ideas with a Freestanding Desk and White Floor
9
