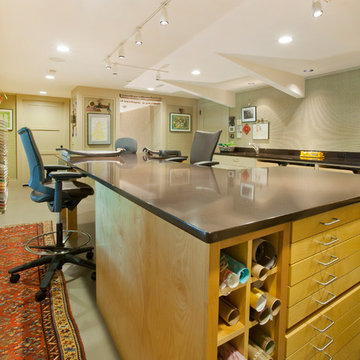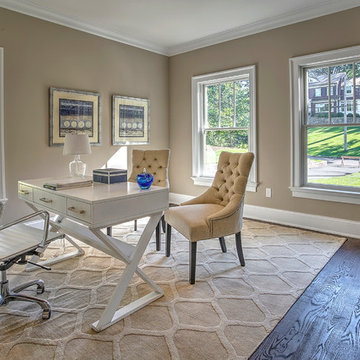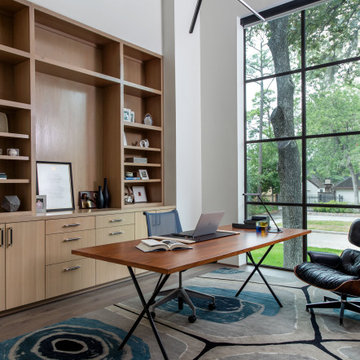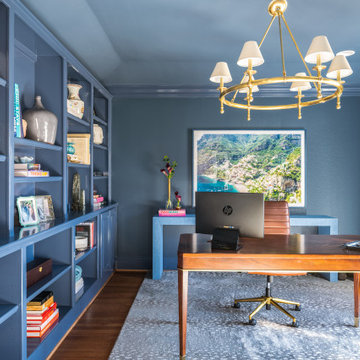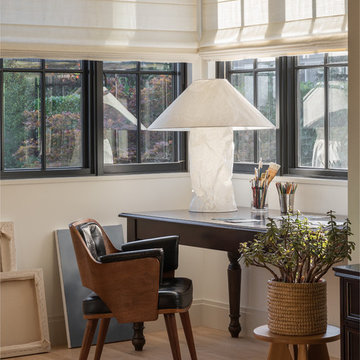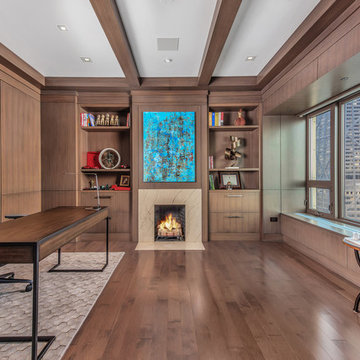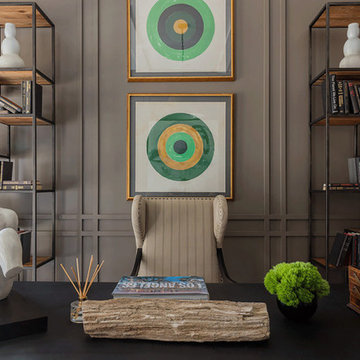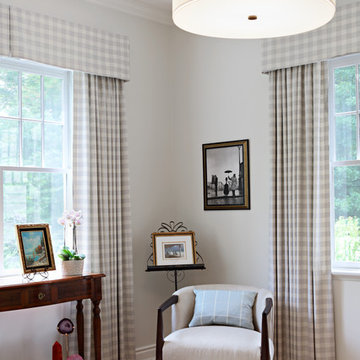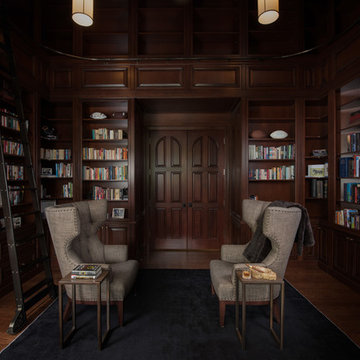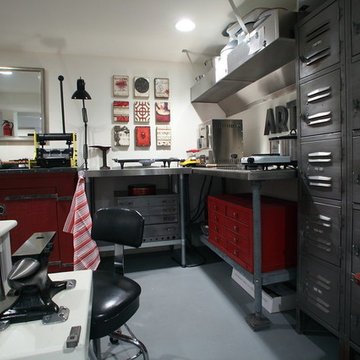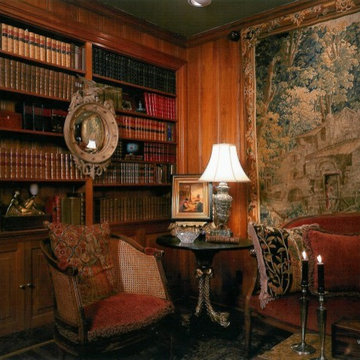Home Office Design Ideas with a Freestanding Desk
Refine by:
Budget
Sort by:Popular Today
81 - 100 of 3,707 photos
Item 1 of 3
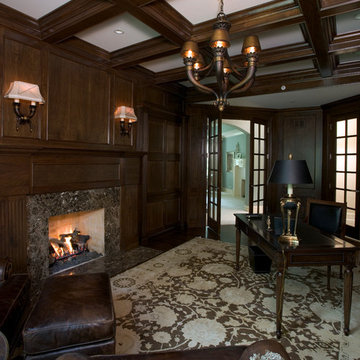
http://www.cabinetwerks.com The library features a dramatic coffered ceiling, fully-paneled cherry walls, and fireplace with stone surround and hearth. Photo by Linda Oyama Bryan. Cabinetry by Wood-Mode/Brookhaven.
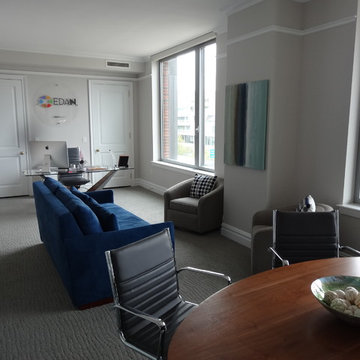
This once traditional bedroom received a modern update by the team at Perceptions. Transforming this space into a corporate hub was no small feat! Sliding glass doors create a work out nook to house the family's bulky treadmill. A multi-function media wall helps the homeowners keep up with world events, while a sleek walnut table serves as a conference center for meetings. When hosting visitors cozy seating and a comfy sleeper sofa instantly transform the space into a visitors retreat.
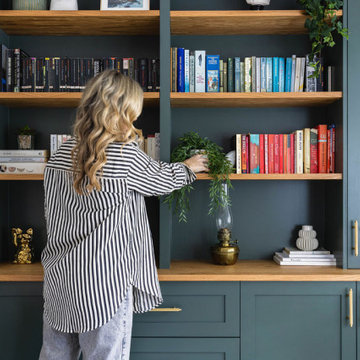
The desk sits by the window to take advantage of natural light, and to save space! Maximising space and storage were key in this home office. Lucy suggested built-in storage for closed compartments to hide messy paperwork and printers, and open shelves for books, mementoes, and family pictures. The bold shelving serves as a beautiful backdrop for Zoom calls too!
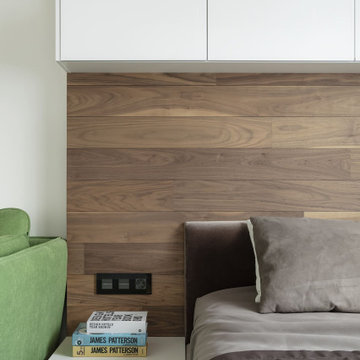
Заказчиком проекта выступила современная семья с одним ребенком. Объект нам достался уже с начатым ремонтом. Поэтому пришлось все ломать и начинать с нуля. Глобальной перепланировки достичь не удалось, т.к. практически все стены были несущие. В некоторых местах мы расширили проемы, а именно вход в кухню, холл и гардеробную с дополнительным усилением. Прошли процедуру согласования и начали разрабатывать детальный проект по оформлению интерьера. В дизайн-проекте мы хотели создать некую единую концепцию всей квартиры с применением отделки под дерево и камень. Одна из фишек данного интерьера - это просто потрясающие двери до потолка в скрытом коробе, производство фабрики Sofia и скрытый плинтус. Полотно двери и плинтус находится в одной плоскости со стеной, что делает интерьер непрерывным без лишних деталей. По нашей задумке они сделаны под окраску - в цвет стен. Несмотря на то, что они супер круто смотрятся и необыкновенно гармонируют в интерьере, мы должны понимать, что их монтаж и дальнейшие подводки стыков и откосов требуют высокой квалификации и аккуратностям строителей.
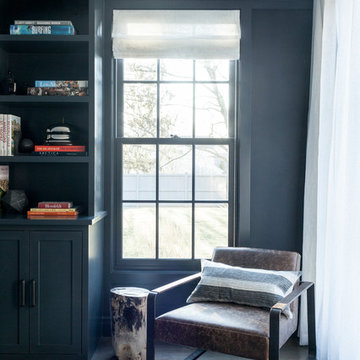
Interior Design, Custom Furniture Design, & Art Curation by Chango & Co.
Photography by Raquel Langworthy
See the project in Architectural Digest
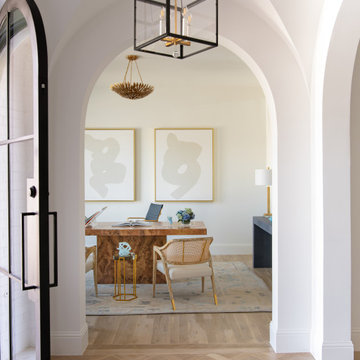
Classic, timeless and ideally positioned on a sprawling corner lot set high above the street, discover this designer dream home by Jessica Koltun. The blend of traditional architecture and contemporary finishes evokes feelings of warmth while understated elegance remains constant throughout this Midway Hollow masterpiece unlike no other. This extraordinary home is at the pinnacle of prestige and lifestyle with a convenient address to all that Dallas has to offer.
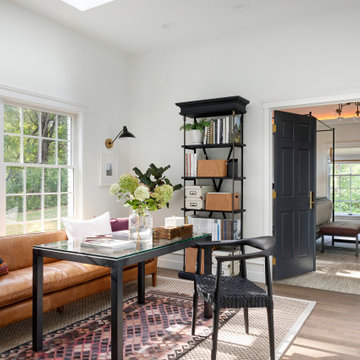
This beautiful French Provincial home is set on 10 acres, nestled perfectly in the oak trees. The original home was built in 1974 and had two large additions added; a great room in 1990 and a main floor master suite in 2001. This was my dream project: a full gut renovation of the entire 4,300 square foot home! I contracted the project myself, and we finished the interior remodel in just six months. The exterior received complete attention as well. The 1970s mottled brown brick went white to completely transform the look from dated to classic French. Inside, walls were removed and doorways widened to create an open floor plan that functions so well for everyday living as well as entertaining. The white walls and white trim make everything new, fresh and bright. It is so rewarding to see something old transformed into something new, more beautiful and more functional.
Home Office Design Ideas with a Freestanding Desk
5
