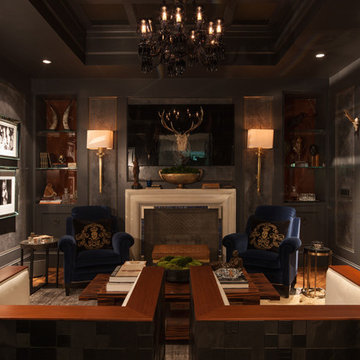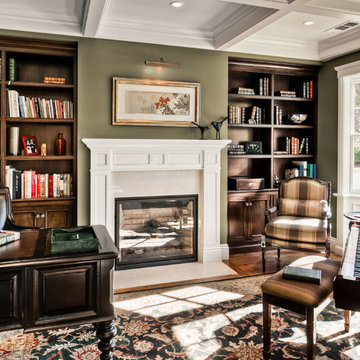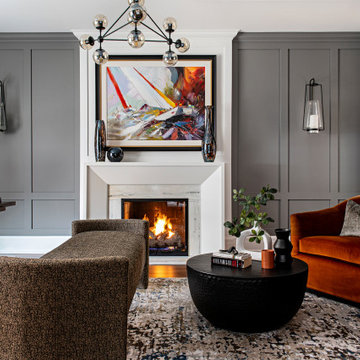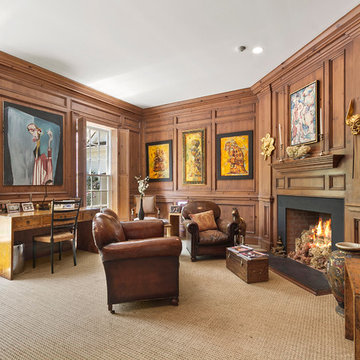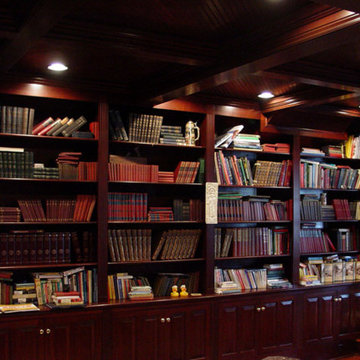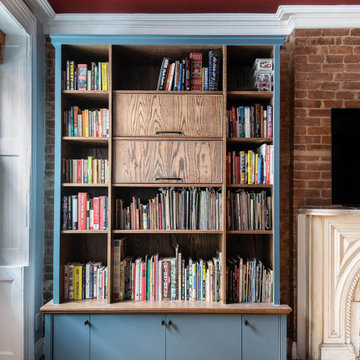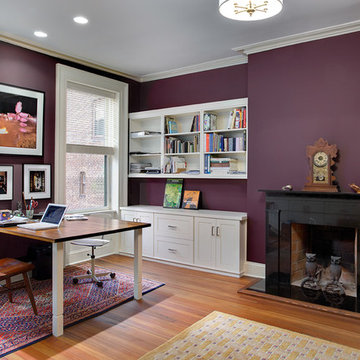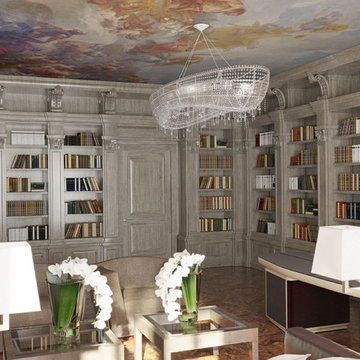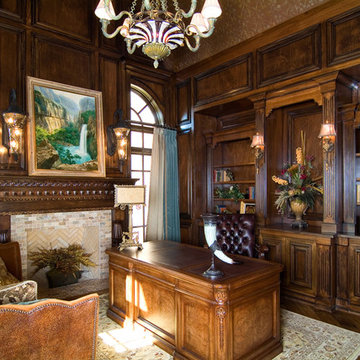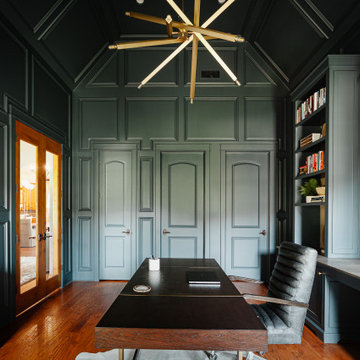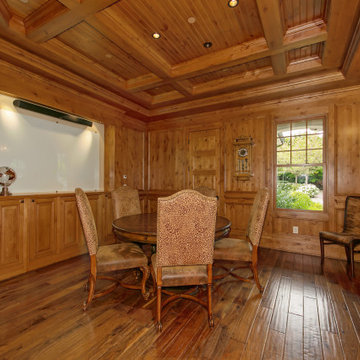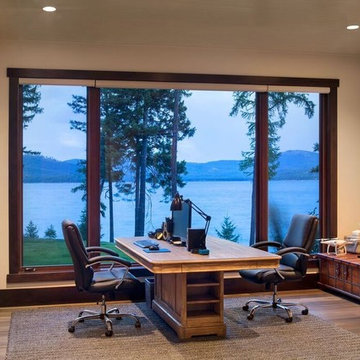Home Office Design Ideas with a Freestanding Desk
Refine by:
Budget
Sort by:Popular Today
121 - 140 of 2,814 photos
Item 1 of 3

When planning this custom residence, the owners had a clear vision – to create an inviting home for their family, with plenty of opportunities to entertain, play, and relax and unwind. They asked for an interior that was approachable and rugged, with an aesthetic that would stand the test of time. Amy Carman Design was tasked with designing all of the millwork, custom cabinetry and interior architecture throughout, including a private theater, lower level bar, game room and a sport court. A materials palette of reclaimed barn wood, gray-washed oak, natural stone, black windows, handmade and vintage-inspired tile, and a mix of white and stained woodwork help set the stage for the furnishings. This down-to-earth vibe carries through to every piece of furniture, artwork, light fixture and textile in the home, creating an overall sense of warmth and authenticity.
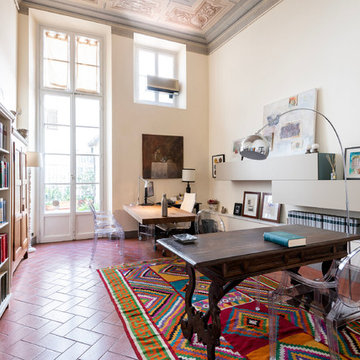
studio n°3
composizione di bussolotti 36e8 slide a parete
srivania Air wildwood
studio fotografico francesco degli innocenti
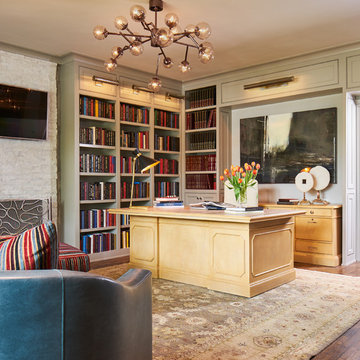
An estate home just wouldn't be complete without a library. In this stylish working library, we combined priceless personal treasures that belong to our client, such as the desk, credenza and attorney's bookcase. Beaded panels above each built-in bookcase holds gorgeous hammered silver picture lights. The fireplace is adorned with white split face stacked quartz and an artistic silver firescreen. To add a contemporary touch, the articulating pendant fixture adds a modern sparkle that sets the room apart. All of this is anchored by a beautiful handknotted oushak rug that sits atop custom color stained hardwood floors.
Design by: Wesley-Wayne Interiors
Photo by: Stephen Karlisch
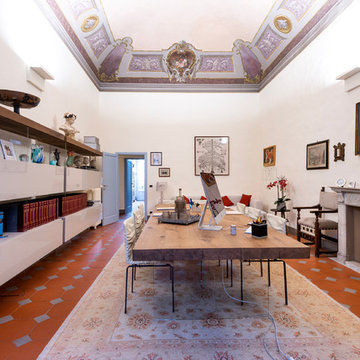
Studio 2
con Tavolo Air Wildwood e sedie Dangla in pelle
libreria Air con bussolotti apribili , frontale in vetro lucido.
lampade a parete Exenia
arredamento completo Lago design
studio fotografico francesco degli innocenti
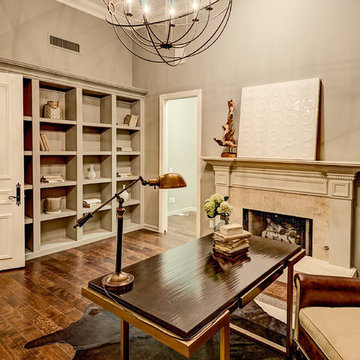
A Scottsdale home office with a custom wooden ceiling and built in office shelving for a traditional aesthetic.

Just enough elbow room so that the kids truly have their own space to spread out and study. We didn't have an inkling about Covid-19 when we were planning this space, but WOW...what a life-saver it has been in times of quarantine, distance learning, and beyond! Mixing budget items (i.e.Ikea) with custom details can often be a great use of resources when configuring a space - not everything has to be "designer label" to look good and function well.

This magnificent European style estate located in Mira Vista Country Club has a beautiful panoramic view of a private lake. The exterior features sandstone walls and columns with stucco and cast stone accents, a beautiful swimming pool overlooking the lake, and an outdoor living area and kitchen for entertaining. The interior features a grand foyer with an elegant stairway with limestone steps, columns and flooring. The gourmet kitchen includes a stone oven enclosure with 48” Viking chef’s oven. This home is handsomely detailed with custom woodwork, two story library with wooden spiral staircase, and an elegant master bedroom and bath.
The home was design by Fred Parker, and building designer Richard Berry of the Fred Parker design Group. The intricate woodwork and other details were designed by Ron Parker AIBD Building Designer and Construction Manager.
Photos By: Bryce Moore-Rocket Boy Photos
Home Office Design Ideas with a Freestanding Desk
7
