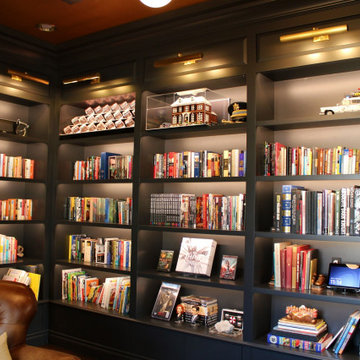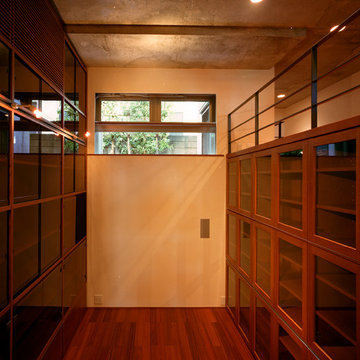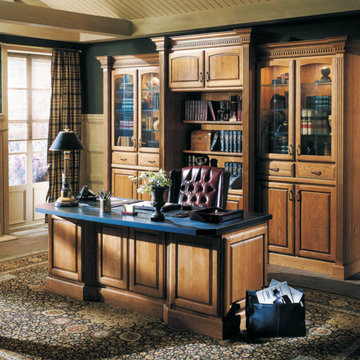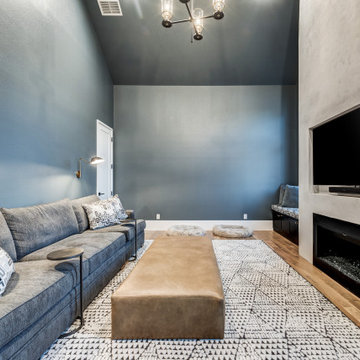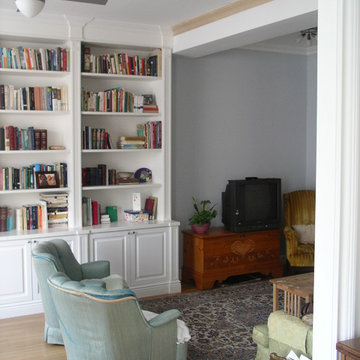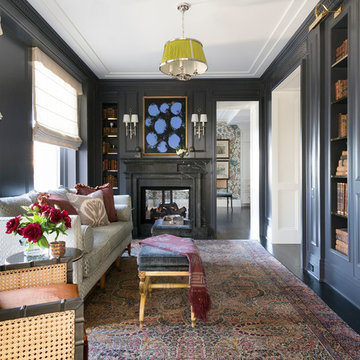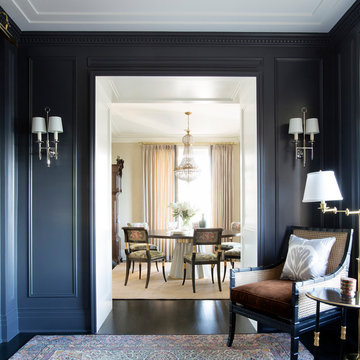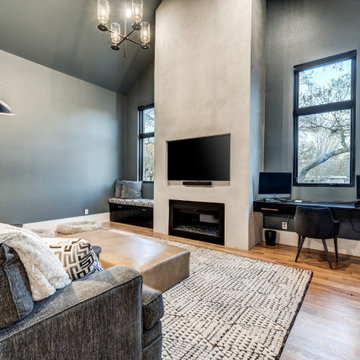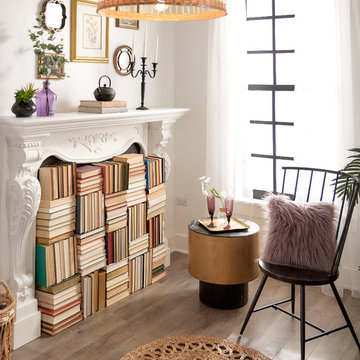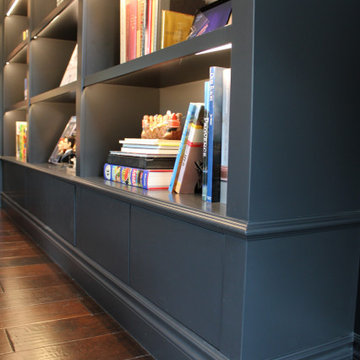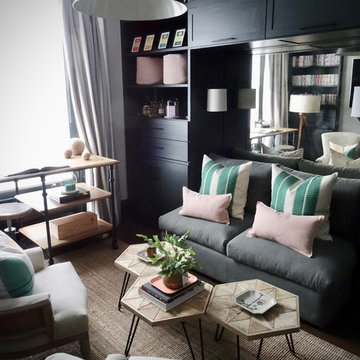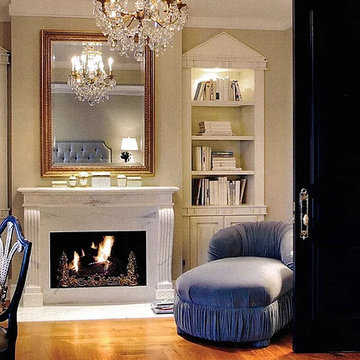Home Office Design Ideas with a Library and a Plaster Fireplace Surround
Refine by:
Budget
Sort by:Popular Today
1 - 20 of 53 photos
Item 1 of 3
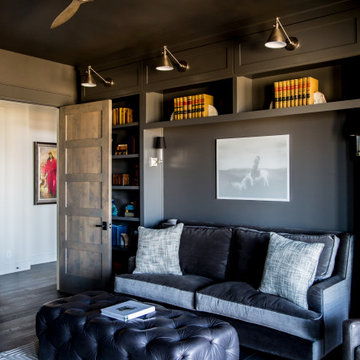
Home office with a access to the balcony and elegant outdoor seating. This richly colored space is equipped with ample built in storage, comfortable seating, and multiple levels of lighting. The fireplace and wall-mounted television marries the business with pleasure.
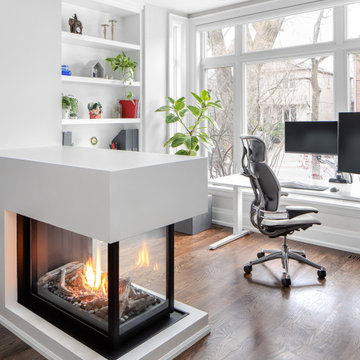
Our Winnett Residence Project had a long, narrow and open concept living space that our client’s wanted to function both as a living room and permanent work space.
Inspired by a lighthouse from needlework our client crafted, we decided to go with a low peninsula gas fireplace that functions as a beautiful room divider, acts as an island when entertaining and is transparent on 3 sides to allow light to filter in the space.
A large sectional and coffee table opposite custom millwork increases seating and storage allowing this space to be used for the family and when guests visit. Paired with a collection of Canadiana prints all featuring water play off the white and blue colour scheme with touches of plants everywhere.
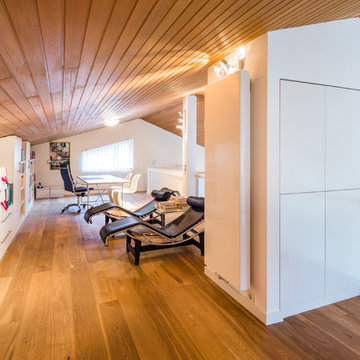
Die Galerie mit Bibliothek und Ruhemöglichkeiten.
Fotograf: Kristof Lemp
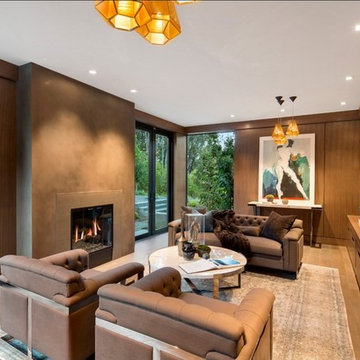
Walnut wood paneling surrounds this Library to provide a comforting space to think.

I worked with my client to create a home that looked and functioned beautifully whilst minimising the impact on the environment. We reused furniture where possible, sourced antiques and used sustainable products where possible, ensuring we combined deliveries and used UK based companies where possible. The result is a unique family home.
An informal seating area around the fireplace with custom joinery created to display family treasures and keepsakes whilst hiding family essentials in the cupboards beneath.
Beautiful antique rugs and furniture make this home really special but not so precious that the dog and young children aren't welcome.
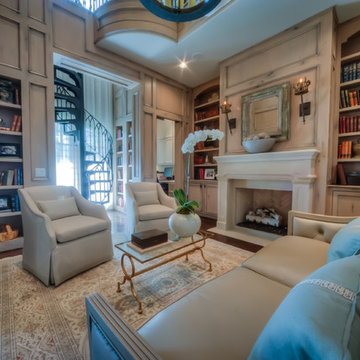
Authentic French Country Estate in one of Houston's most exclusive neighborhoods - Hunters Creek Village. Custom designed and fabricated iron railing featuring Gothic circles. Multistep hand applied alder wood along walls.
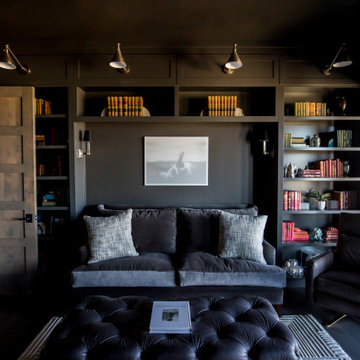
Home office with a access to the balcony and elegant outdoor seating. This richly colored space is equipped with ample built in storage, comfortable seating, and multiple levels of lighting. The fireplace and wall-mounted television marries the business with pleasure.
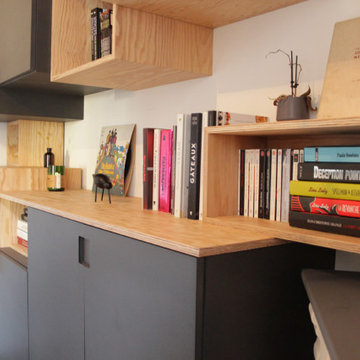
Aménagement sur mesure d’une pièce complète dans une maison bretonne très cosy. Claire et Pierre nous ont contacté pour la création de rangements fonctionnels pour cette pièce pleine de charme, située au rez-de-chaussée, avec parquet bois et cheminée.
Cette pièce a pour principale fonction la zone bureau et la bibliothèque. Il fallait pouvoir y stocker une partie du dressing, les grosses pièces (comme les manteaux et vestes), ainsi que les chaussures. Ajoutons des rangements pour l’imprimante et les dossiers, une zone de stockage et recharge pour l’aspirateur, et une litière cachette pour Nachos le chat !
Nous avons relevé le défi !
Les meubles sont implantés sur deux pans opposés de la pièce. Ainsi, les deux zones contrastées se répondent par leurs matériaux et définissent des zones et des fonctions dédiées. D’un côté, nous trouvons de grandes armoires et de larges tiroirs permettant le stockage de la partie dressing et chaussures entre autres… En face, nous retrouvons la zone bibliothèque avec des modules ouverts de différentes dimensions et profondeurs. Cette allure désorganisée donne de la légèreté à l’ensemble. Une envolée architecturale qui habite la pièce avec élégance.
L’aménagement se compose de caissons ouverts et fermés, sur différentes profondeurs. Les matériaux utilisés sont du contreplaqué de résineux (Bâtipin) et du MDF noir teinté dans la masse (Valchromat). Le contraste de ces matériaux donne une allure contemporaine et intemporelle à l’ensemble de la pièce. Les poignées sont usinées dans les portes, la prise en main est efficace et pratique.
Le savoir-faire d’inoow design permet de réaliser du mobilier sur mesure pour les particuliers comme pour les professionnels. Nous trouvons des solutions personnalisées afin de résoudre vos exigences fonctionnelles selon votre habitat, vos goûts et votre budget.
Home Office Design Ideas with a Library and a Plaster Fireplace Surround
1
