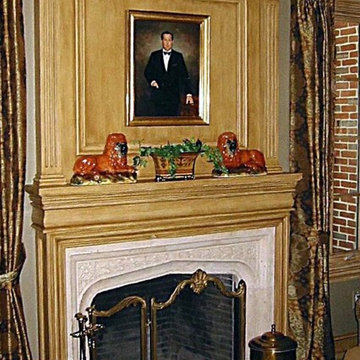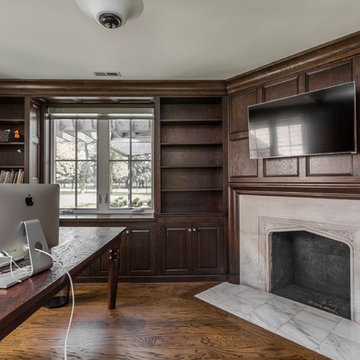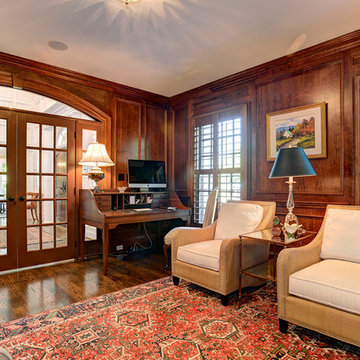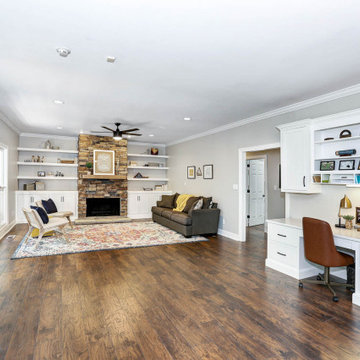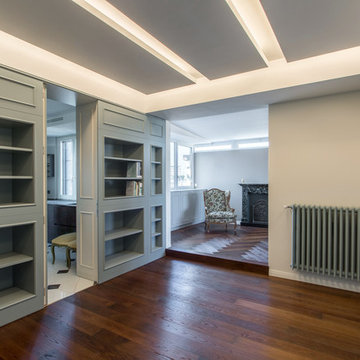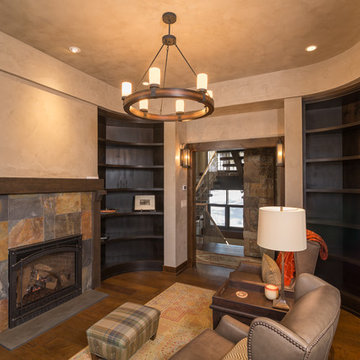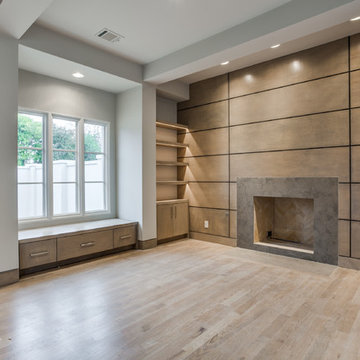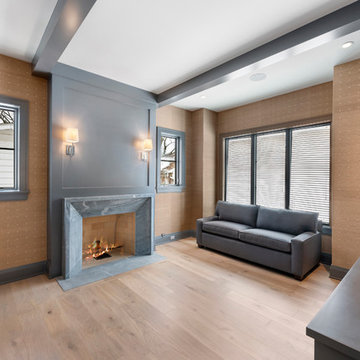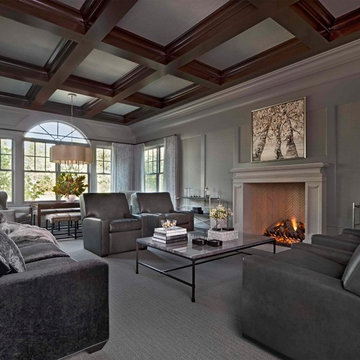Home Office Design Ideas with a Library and a Stone Fireplace Surround
Refine by:
Budget
Sort by:Popular Today
201 - 220 of 334 photos
Item 1 of 3
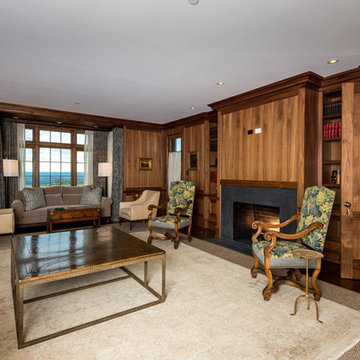
Karol Steczkowski | 860.770.6705 | www.toprealestatephotos.com
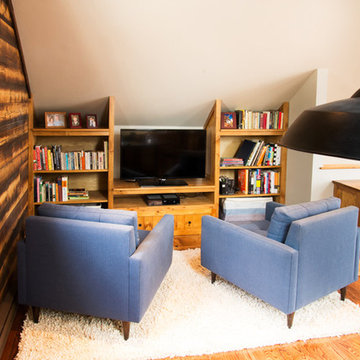
A key requirement in the suite was the inclusion of a family and lounge area. Using a corner of the suite that has a pitched roofline, a reading and entertainment nook was born. This space has a custom media cabinet and flanking bookshelves. The large blueberry club chairs rest on a plush shag area rug and invite both adults and children to join in to the space. It’s also another great option when the executive needs a break. Connect with a good book or catch up on current affairs with a little television.
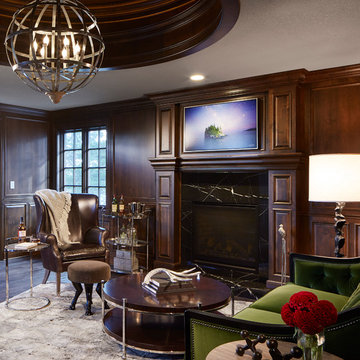
Martha O'Hara Interiors, Interior Design & Photo Styling | Corey Gaffer, Photography | Please Note: All “related,” “similar,” and “sponsored” products tagged or listed by Houzz are not actual products pictured. They have not been approved by Martha O’Hara Interiors nor any of the professionals credited. For information about our work, please contact design@oharainteriors.com.
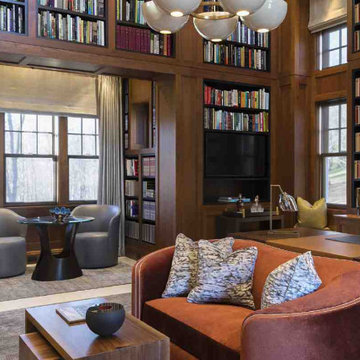
With a large collection of books and an avid interest in American history, this client contacted TULLY&KLAS to design a library to house his book collection and space to read and research. As we do with many of our projects, we love to incorporate imagery and influences from our travels around the world. We had just returned from a trip to Ireland where we visited the library at Trinity College in Dublin which became the inspiration for the multi-tiered bookshelves in this 20 foot ceiling space.
We like to think of the design aesthetic as mid-century modern meets Irish library. The double height ceilings are finished in teak and ebonized mahogany, the marble floors have radiant heat to keep things warm in the winter, and there is an elevator to access the basement which has a large table for looking at old maps and building plans.
To make this space private yet accessible to the main house, the entrance is just off the terrace from the main house. A perfect place to get away but still stay connected.
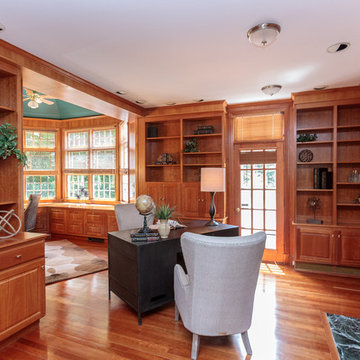
Character infuses every inch of this elegant Claypit Hill estate from its magnificent courtyard with drive-through porte-cochere to the private 5.58 acre grounds. Luxurious amenities include a stunning gunite pool, tennis court, two-story barn and a separate garage; four garage spaces in total. The pool house with a kitchenette and full bath is a sight to behold and showcases a cedar shiplap cathedral ceiling and stunning stone fireplace. The grand 1910 home is welcoming and designed for fine entertaining. The private library is wrapped in cherry panels and custom cabinetry. The formal dining and living room parlors lead to a sensational sun room. The country kitchen features a window filled breakfast area that overlooks perennial gardens and patio. An impressive family room addition is accented with a vaulted ceiling and striking stone fireplace. Enjoy the pleasures of refined country living in this memorable landmark home.
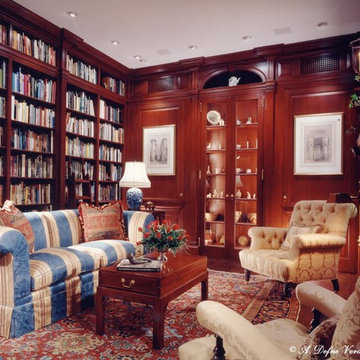
Library for a scholar and archaeologist.
Combining tradition with modern needs and ideas.
Inside FC, "Great Expectations: A Classical Renovation Begins in the Library”, Vol. 6 / No. 1.
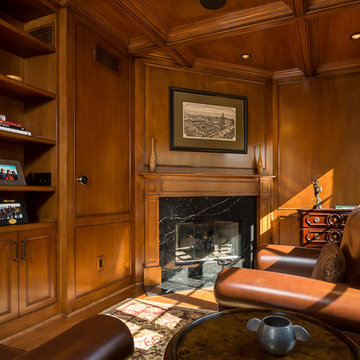
A home library is a dream, especially of it's can manage cozy and classy like this one. Coffered ceilings and walls of wood bookshelves in rich warn tones grab you and draw you in while the overstuffed leather chairs beg you to stay and curl up with a good book.
Clark Dugger
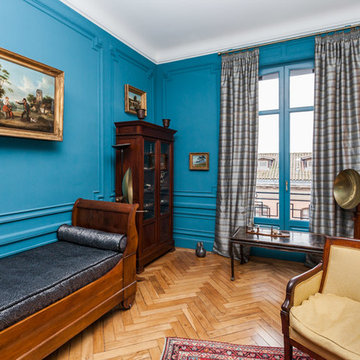
L'idée pour ce projet était de redonner une seconde jeunesse à ce superbe appartement haussmannien de 250 m2.
Un mélange d'ambiance, de couleurs, de matériaux. De grands salons blancs, une bibliothèque sur mesure, une salle de bain complètement restaurée dans un style victorien et une salle d'eau contemporaine. Au-delà des prouesses techniques réalisées par les artisans pour remettre aux normes actuelles ce logement, les clients souhaitaient surtout conserver l'âme de cet appartement situé dans un ancien hôtel particulier datant du début XXe.
Imagine Conception lui a offert une seconde vie. La décoration fut réalisée par les clients.
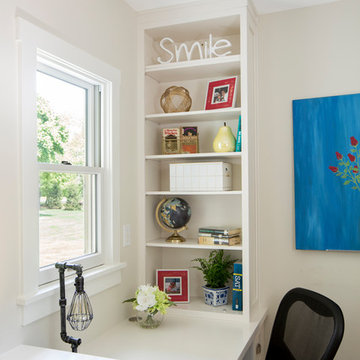
Location is the key for this adorable study nook! Situated just off the main family room, it is separate yet open and accessible to the living room.
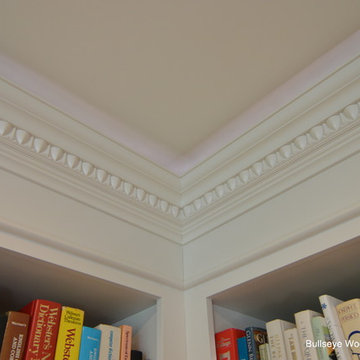
Detail shot of egg and dart molding with shadow line for up lighting.
Photo by; Jason Jasienowski
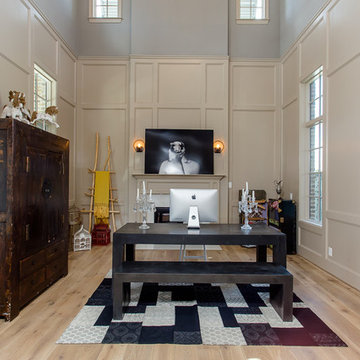
luxury home for sale. home office / formal living / library room with its own fire place, balcony from second story looks down into vaulted space, beautiful cream paneling and warm hardwoods
Home Office Design Ideas with a Library and a Stone Fireplace Surround
11
