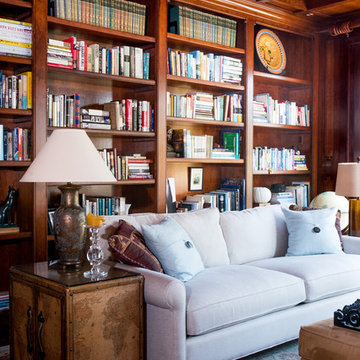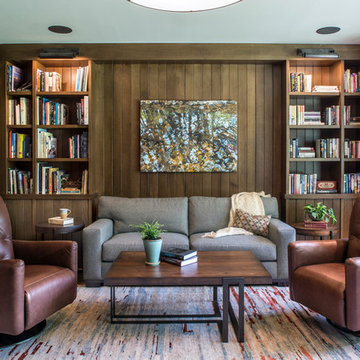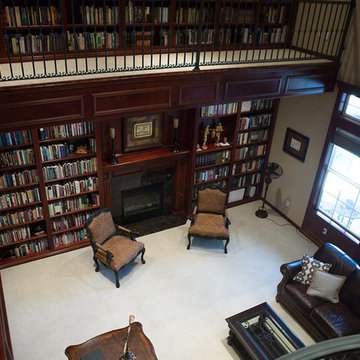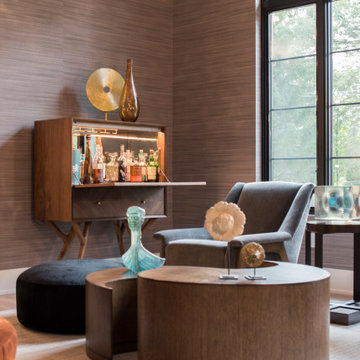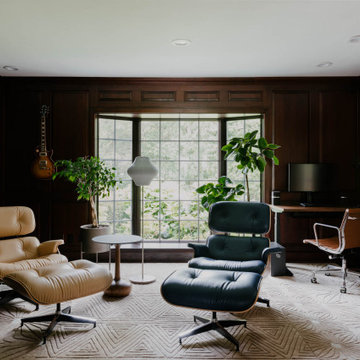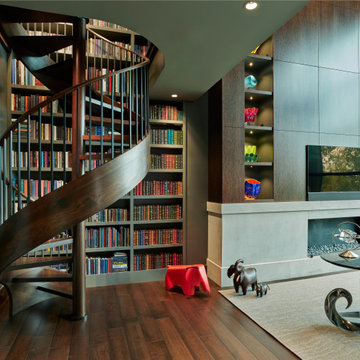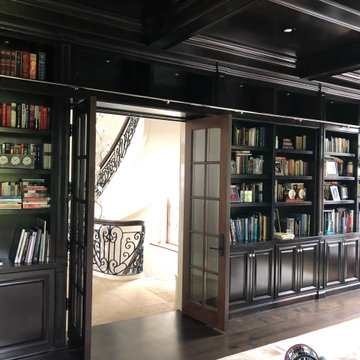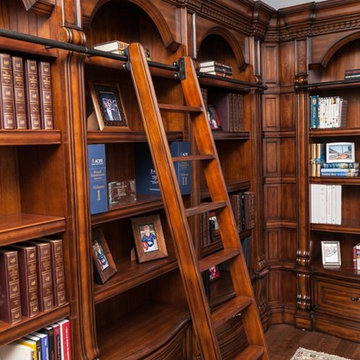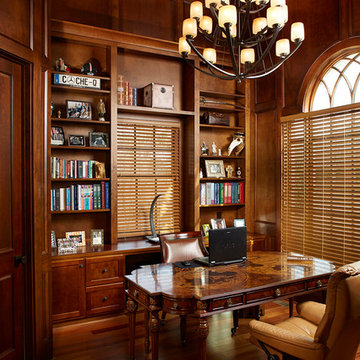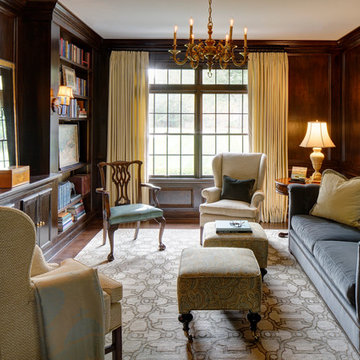Home Office Design Ideas with a Library and Brown Walls
Refine by:
Budget
Sort by:Popular Today
61 - 80 of 591 photos
Item 1 of 3

Private Residence, Laurie Demetrio Interiors, Photo by Dustin Halleck, Millwork by NuHaus

A multifunctional space serves as a den and home office with library shelving and dark wood throughout
Photo by Ashley Avila Photography
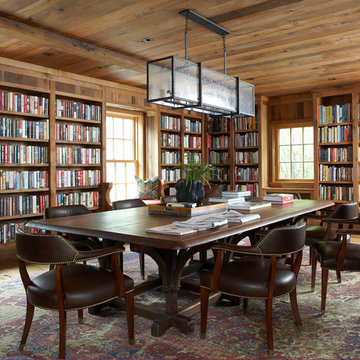
This home library houses the client's extensive book collection and offers a space to work from home and conduct meetings. Photography by Michael Partenio
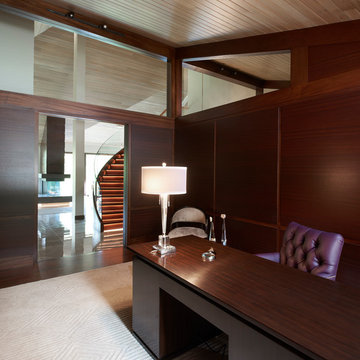
This library was in great need of some organization. The cherry wood paneled walls are consistent with the finish in the rest of the home. The walls have a small reveal to add dimension to the clean lines and we added the cedar ceiling which is also consistent with the rest of the home. My client loves purple and this is her study so the added splash of purple for her desk chair adds some character to the room. The floor plan is in harmony with the clients Feng shui request.
Photography by Carlson Productions, LLC

New mahogany library. The fluted Corinthian pilasters and cornice were designed to match the existing front door surround. A 13" thick brick bearing wall was removed in order to recess the bookcase. The size and placement of the bookshelves spring from the exterior windows on the opposite wall, and the pilaster/ coffer ceiling design was used to tie the room together.
Mako Builders and Clark Robins Design/ Build
Trademark Woodworking
Sheila Gunst- design consultant
Photography by Ansel Olson
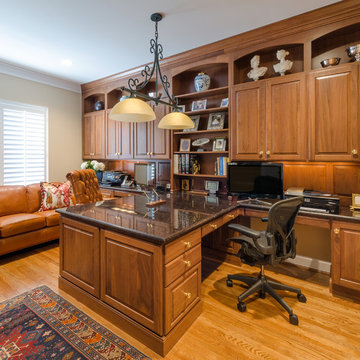
Cabinetry by Crystal Cabinet Works Inc., Country Classic door finished in Wheaton on walnut. Antique Brown Extra granite tops. Designer, Douglas Leake, CKD.
John Magor Photography
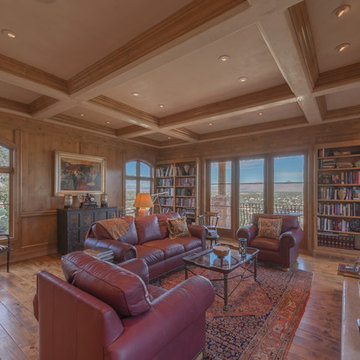
Study/Library with panoramic views of North Phoenix and Scottsdale. Photo by Home Pix Photography

Study/Library in beautiful Sepele Mahogany, raised panel doors, true raised panel wall treatment, coffered ceiling.

Builder: J. Peterson Homes
Interior Designer: Francesca Owens
Photographers: Ashley Avila Photography, Bill Hebert, & FulView
Capped by a picturesque double chimney and distinguished by its distinctive roof lines and patterned brick, stone and siding, Rookwood draws inspiration from Tudor and Shingle styles, two of the world’s most enduring architectural forms. Popular from about 1890 through 1940, Tudor is characterized by steeply pitched roofs, massive chimneys, tall narrow casement windows and decorative half-timbering. Shingle’s hallmarks include shingled walls, an asymmetrical façade, intersecting cross gables and extensive porches. A masterpiece of wood and stone, there is nothing ordinary about Rookwood, which combines the best of both worlds.
Once inside the foyer, the 3,500-square foot main level opens with a 27-foot central living room with natural fireplace. Nearby is a large kitchen featuring an extended island, hearth room and butler’s pantry with an adjacent formal dining space near the front of the house. Also featured is a sun room and spacious study, both perfect for relaxing, as well as two nearby garages that add up to almost 1,500 square foot of space. A large master suite with bath and walk-in closet which dominates the 2,700-square foot second level which also includes three additional family bedrooms, a convenient laundry and a flexible 580-square-foot bonus space. Downstairs, the lower level boasts approximately 1,000 more square feet of finished space, including a recreation room, guest suite and additional storage.

The master suite includes a private library freshly paneled in crotch mahogany. Heavy draperies are 19th-century French tapestry panels. The formal fringed sofa is Stark's Old World line and is upholstered in Stark fabric. The desk, purchased at auction, is chinoiserie on buried walnut.
Home Office Design Ideas with a Library and Brown Walls
4
