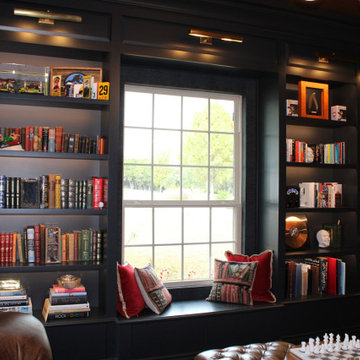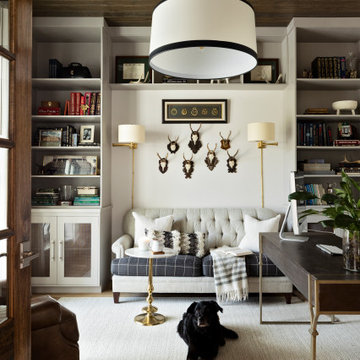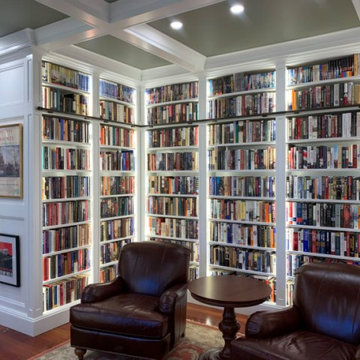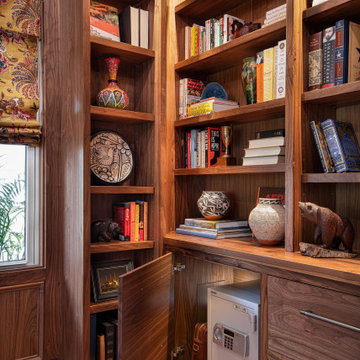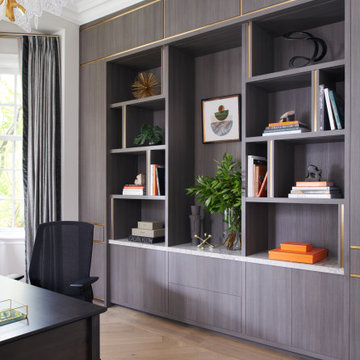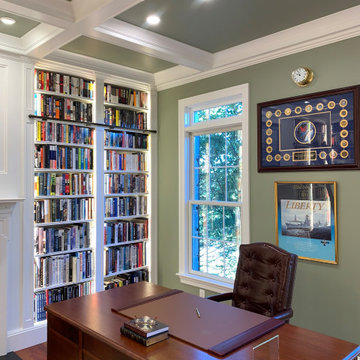Home Office Design Ideas with a Library
Refine by:
Budget
Sort by:Popular Today
1 - 20 of 686 photos
Item 1 of 3
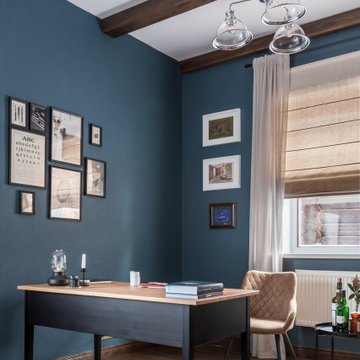
Мужской кабинет с синими стенами. На полу инженерная доска, плинтус дубовый. В кабинете есть 2 окна, объединенные римскими шторами натурального оттенка, на одно окно добавлены легкие портьеры для акцента высоты комнаты. Потолок оформлен деревянными фальш балками

Home office and den with painted paneling and cabinets. Brass chandelier and art lights accent the beautiful blue hue.
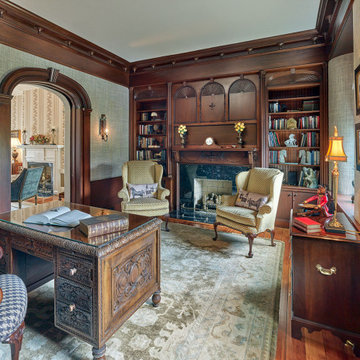
Restored library serving as home office in historic 1830s farmhouse with original wood shelving, paneling, ornate trim and fireplace mantle.

Warm and inviting this new construction home, by New Orleans Architect Al Jones, and interior design by Bradshaw Designs, lives as if it's been there for decades. Charming details provide a rich patina. The old Chicago brick walls, the white slurried brick walls, old ceiling beams, and deep green paint colors, all add up to a house filled with comfort and charm for this dear family.
Lead Designer: Crystal Romero; Designer: Morgan McCabe; Photographer: Stephen Karlisch; Photo Stylist: Melanie McKinley.

Classic dark patina stained library Mahwah, NJ
Serving as our clients' new home office, our design focused on using darker tones for the stains and materials used. Organizing the interior to showcase our clients' collection of literature, while also providing various spaces to store other materials. With beautiful hand carved moldings used throughout the interior, the space itself is more uniform in its composition.
For more projects visit our website wlkitchenandhome.com
.
.
.
.
#mansionoffice #mansionlibrary #homeoffice #workspace #luxuryoffice #luxuryinteriors #office #library #workfromhome #penthouse #luxuryhomeoffice #newyorkinteriordesign #presidentoffice #officearchitecture #customdesk #customoffice #officedesign #officeideas #elegantoffice #beautifuloffice #librarydesign #libraries #librarylove #readingroom #newyorkinteriors #newyorkinteriordesigner #luxuryfurniture #officefurniture #ceooffice #luxurydesign

A multifunctional space serves as a den and home office with library shelving and dark wood throughout
Photo by Ashley Avila Photography
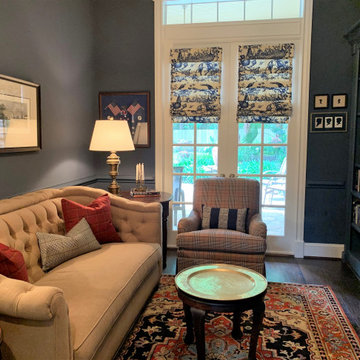
No English manor would be complete without a library, or a man cave today. Blue - grey walls envelope a library with bookshelves in the same color. Accents of red and black give the room its manly feel. This room, little more than a closet, was totally gutted to take out a non-functioning desk and make this a place to read and relax.

This 1990s brick home had decent square footage and a massive front yard, but no way to enjoy it. Each room needed an update, so the entire house was renovated and remodeled, and an addition was put on over the existing garage to create a symmetrical front. The old brown brick was painted a distressed white.
The 500sf 2nd floor addition includes 2 new bedrooms for their teen children, and the 12'x30' front porch lanai with standing seam metal roof is a nod to the homeowners' love for the Islands. Each room is beautifully appointed with large windows, wood floors, white walls, white bead board ceilings, glass doors and knobs, and interior wood details reminiscent of Hawaiian plantation architecture.
The kitchen was remodeled to increase width and flow, and a new laundry / mudroom was added in the back of the existing garage. The master bath was completely remodeled. Every room is filled with books, and shelves, many made by the homeowner.
Project photography by Kmiecik Imagery.
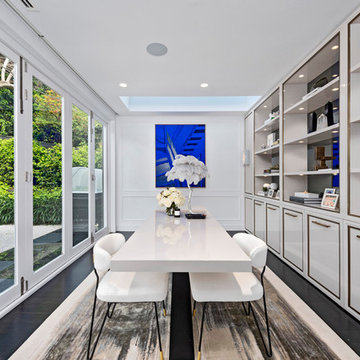
When you want to make a statement, Roxy Jacenko is one woman who knows how to do it! Whether it’s in business, in the media or in her home.
This epic home renovation achieves an incredible result with the exact balance between modern and classic. The use of modern architectural profiles to create classic features, such as the beautiful board and batten wainscoting with a step profile inlay mould, the monochrome palette, black timber flooring, glass and mirror features with minimalist styling throughout give this jaw dropping home the sort of drama and attention that anyone would love – especially Australia’s biggest PR Queen.
Intrim supplied Intrim SK479 skirting boards in 135mm high and architraves 90mm wide, Intrim CR190 chair rail and Intrim IN106 Inlay mould.
Design: Blainey North | Build: J Corp Constructions | Carpentry: Alex Garcia | Photography: In Haus Media
Home Office Design Ideas with a Library
1

