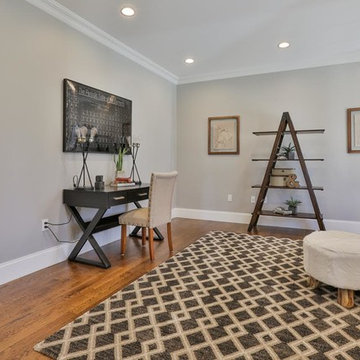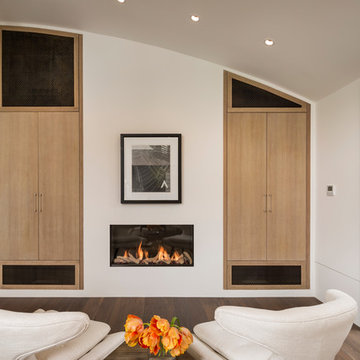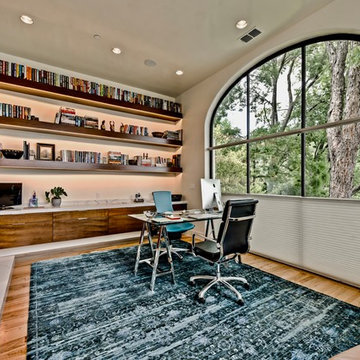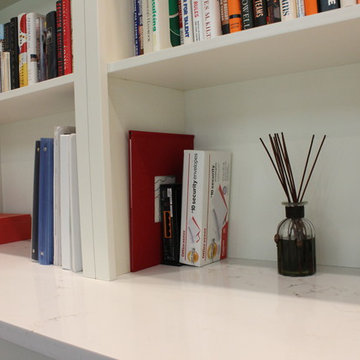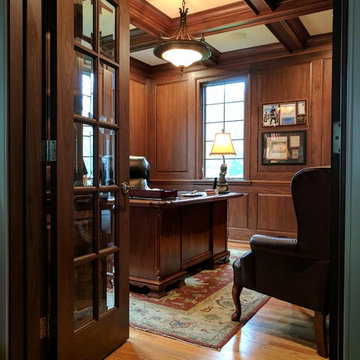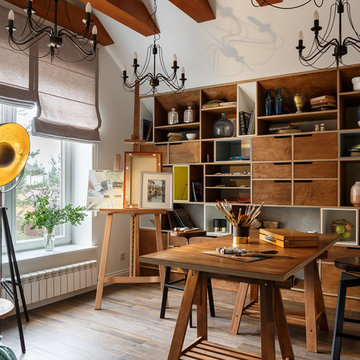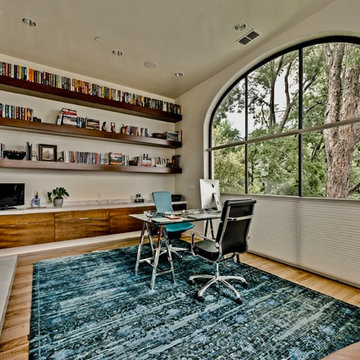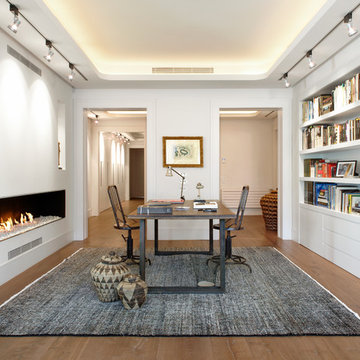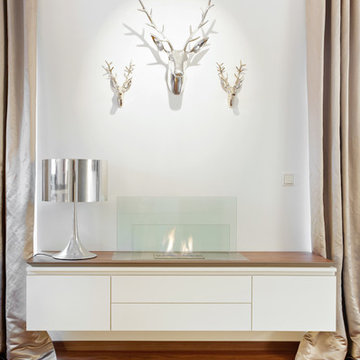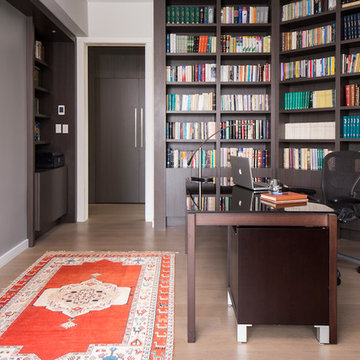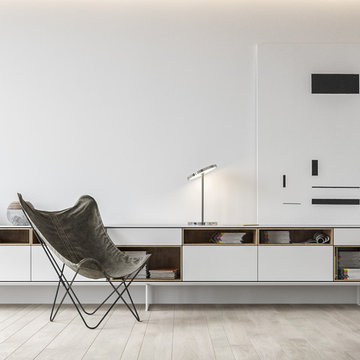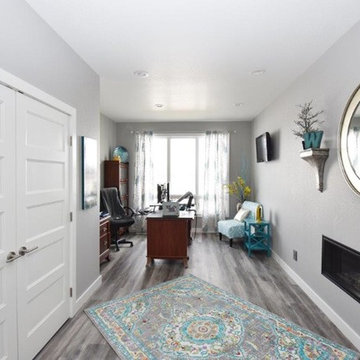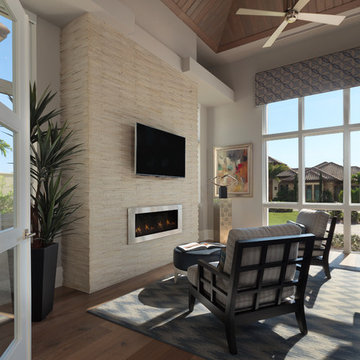Home Office Design Ideas with a Ribbon Fireplace and a Freestanding Desk
Refine by:
Budget
Sort by:Popular Today
81 - 100 of 146 photos
Item 1 of 3
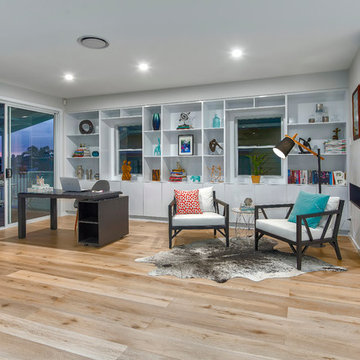
Combination home office and sitting area next to the very contemporary open gas fireplace
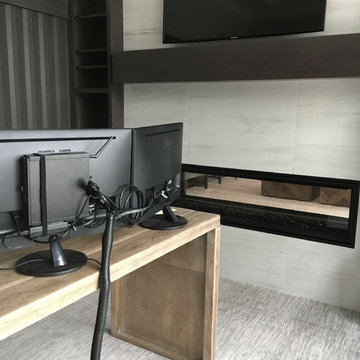
We are excited to share with you the finished photos of a lakehouse we were able to work alongside G.A. White Homes. This home primarily uses a subtle and neutral pallete with a lot of texture to keep the space visually interesting. This kitchen uses pops of navy on the perimeter cabinets, brass hardware, and floating shelves to give it a modern eclectic feel.
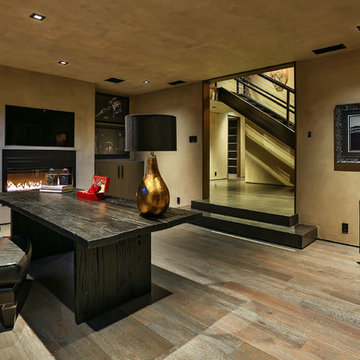
Modern Home Office by Burdge Architects and Associates in Malibu, CA.
Berlyn Photography
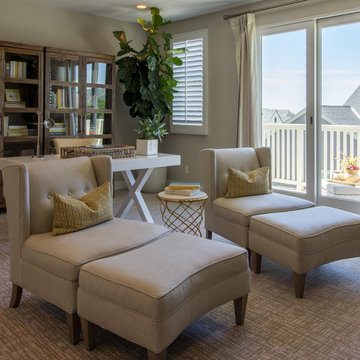
Rancho Mission Viejo, Orange County, California
Builder: William Lyon Homes
Photo: B|N Real Estate Photography
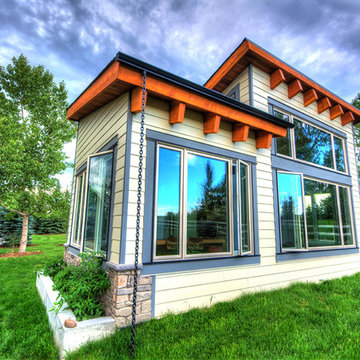
This large scale project consisted of updating the existing tennis court, detached garage and adding a modern office space. The tennis court was completely re-finished with the addition of new surrounding fencing. The detached office is a custom, modern design that accommodates the client’s home business needs. The custom water features nicely compliment the expansive landscaping and custom patio area for the clients to relax and enjoy this spectacular property with the whole family.
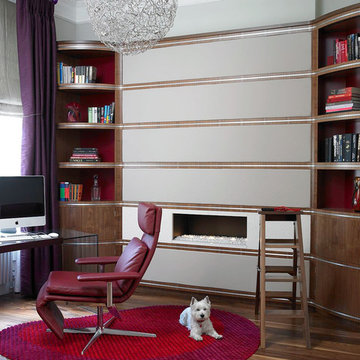
Study area with curved walnut bookcases and cabinets with steel banding. The steel banding and walnut continued across the wall which is clad in padded leather and contains the fireplace. The step ladder was made for access to the top shelves.
The desk was designed to reflect the curves of the room in a sprayed lacquer with an adjustable glass end. The red leather chair is a recliner. The wool rug was designed to reflect the curves throughout the property
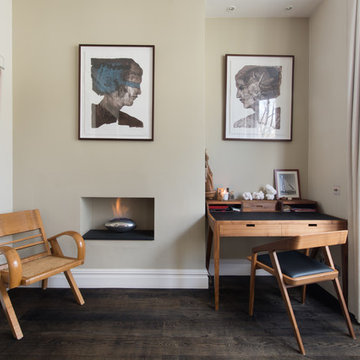
This master bedroom features dark wooden floors, Blenheim carpets and Osborne & Little wall coverings, creating a tasteful, relaxing atmosphere.
Home Office Design Ideas with a Ribbon Fireplace and a Freestanding Desk
5
