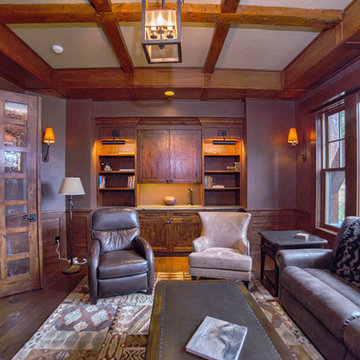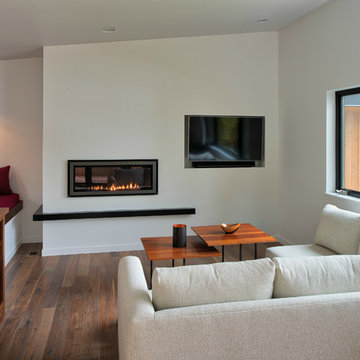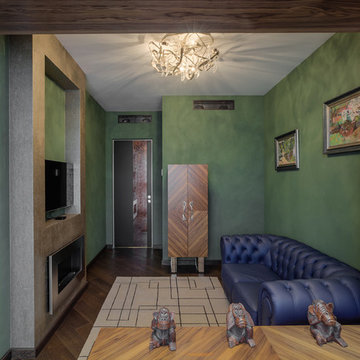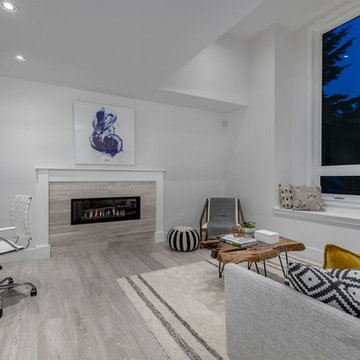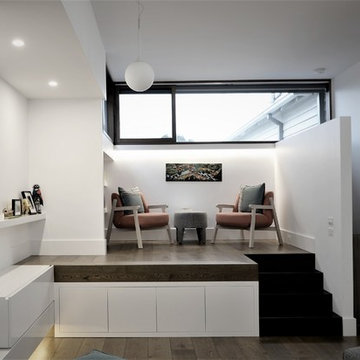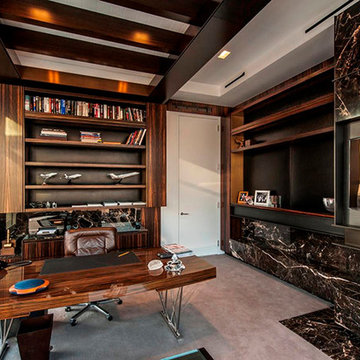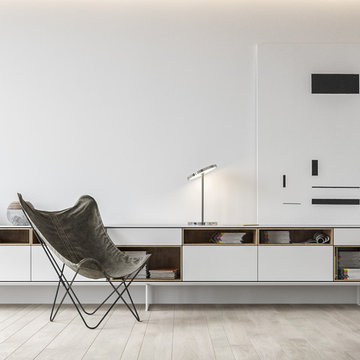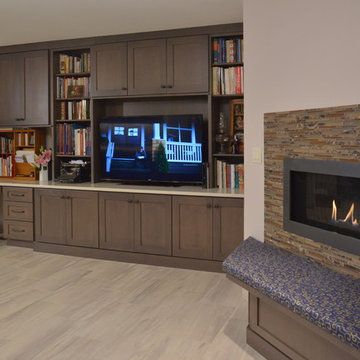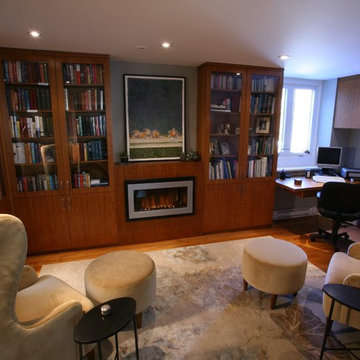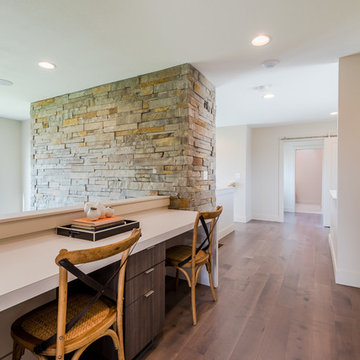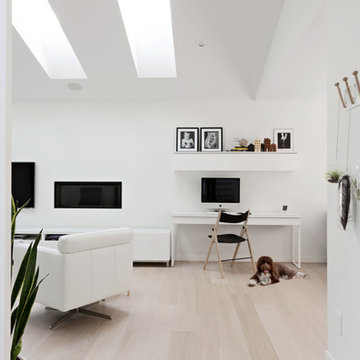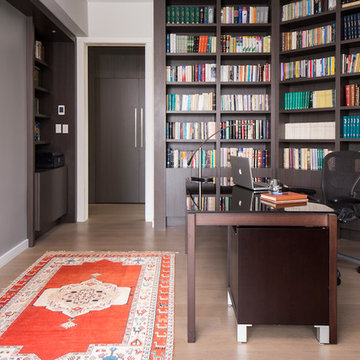Home Office Design Ideas with a Ribbon Fireplace
Refine by:
Budget
Sort by:Popular Today
161 - 180 of 245 photos
Item 1 of 2
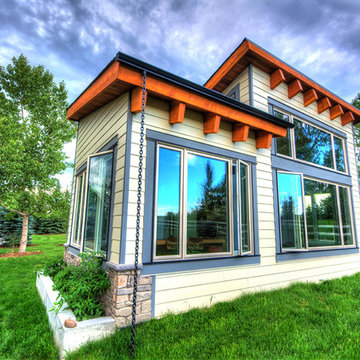
This large scale project consisted of updating the existing tennis court, detached garage and adding a modern office space. The tennis court was completely re-finished with the addition of new surrounding fencing. The detached office is a custom, modern design that accommodates the client’s home business needs. The custom water features nicely compliment the expansive landscaping and custom patio area for the clients to relax and enjoy this spectacular property with the whole family.
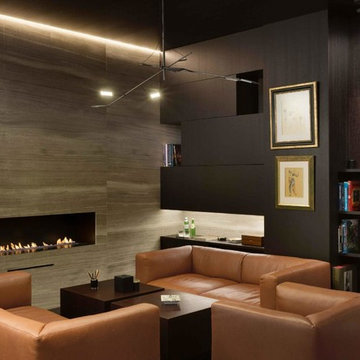
ОФИС НА АНДРЕЕВСКОМ СПУСКЕ УКРАСИЛ 2 МЕТРОВЫЙ АВТОМАТИЧЕСКИЙ БИОКАМИН PLANIKA FLA 3
Биокамины Planika Fire Line Automatic 3, которые можно встретить и в каютах морских яхт, стали частым атрибутом роскошных кабинетов, гостиничных номеров и частных апартаментов. Объяснением пламенной любви дизайнеров интерьера к этим источникам живого огня, служат невероятные инсталляционные возможности, использование электроники и уровень безопасности биокаминов.
«Умные» встраиваемые биокамины польского бренда адаптируются под сложнейшие архитектурные замыслы. Этот факт в очередной раз доказала архитектурно-строительная компания «Маршан», разработавшая и воплотившая в жизнь проект оформления офиса столичной промышленно-инвестиционной группы.
Помещение офиса находится в здании, расположенном в историческом центре Киева, на Андреевском спуске. За основу стилевой концепции дизайна был взят минимализм, в котором преобладают натуральные материалы. Автоматический Биокамин FLA III, установленный в кабинете руководителя, в этом проекте играет сразу несколько ролей:
Придает помещению живой, обжитой вид.
Создает атмосферу уюта в зоне для переговоров и общения.
Позволяет руководителю, сидя за рабочим столом, расслабляться или концентрироваться, глядя на пламя камина.
Протяженность линии огня у камина в этом проекте около 2 метров, благодаря возможности соединять между собой несколько каминов, длину огня легко подогнать под необходимые параметры проекта.
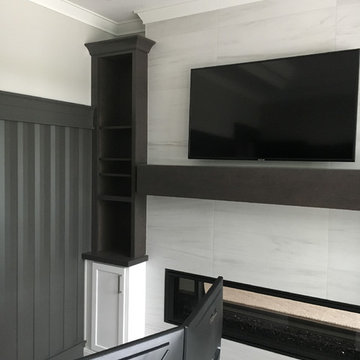
We are excited to share with you the finished photos of a lakehouse we were able to work alongside G.A. White Homes. This home primarily uses a subtle and neutral pallete with a lot of texture to keep the space visually interesting. This kitchen uses pops of navy on the perimeter cabinets, brass hardware, and floating shelves to give it a modern eclectic feel.
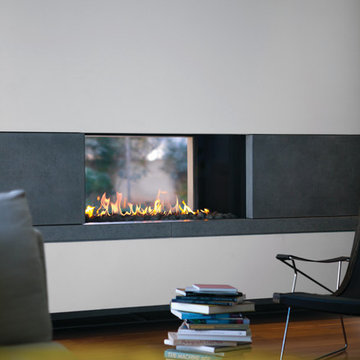
The Ortal Clear 110 Fireplace offers innovative direct vent fireplaces that are perfect for upscale contemporary homes.
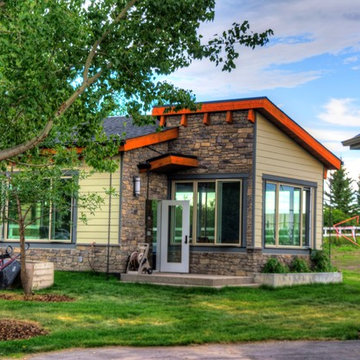
This large scale project consisted of updating the existing tennis court, detached garage and adding a modern office space. The tennis court was completely re-finished with the addition of new surrounding fencing. The detached office is a custom, modern design that accommodates the client’s home business needs. The custom water features nicely compliment the expansive landscaping and custom patio area for the clients to relax and enjoy this spectacular property with the whole family.
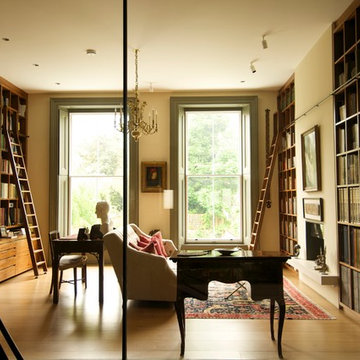
Walnut bookshelves with sliding library ladders and archive storage drawers.
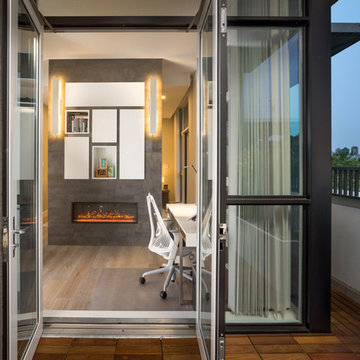
Top level’s open room has been converted into a master suite complete with sleek ensuite, new walk in closet, and office/library area. The illusion of a two-sided fireplace has been created in the master - its floor to ceiling tiled unit provides connectivity, while maintaining defined spaces.
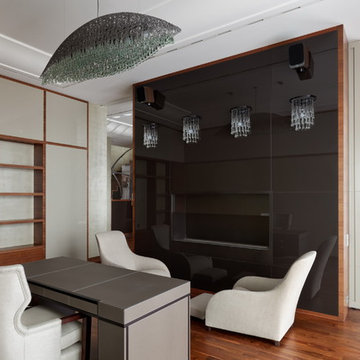
Авторы Андрей Карцев , Юлия Вишнепольская, Александр Полковников
Home Office Design Ideas with a Ribbon Fireplace
9
