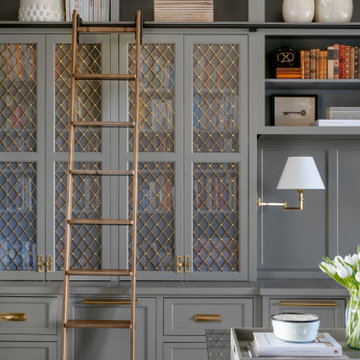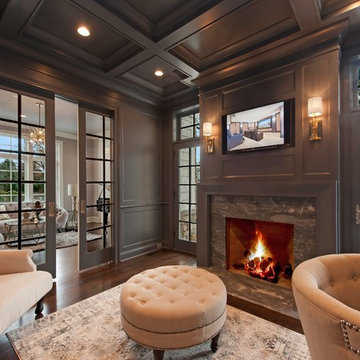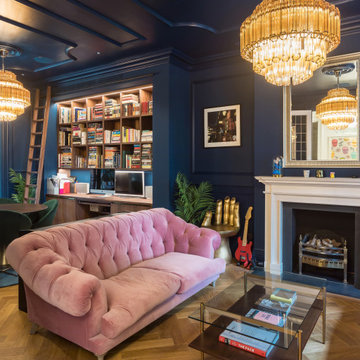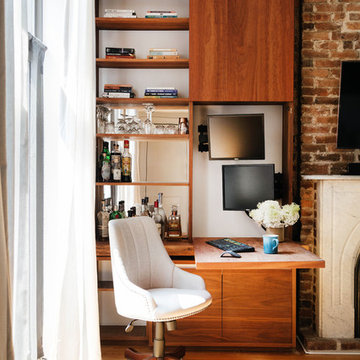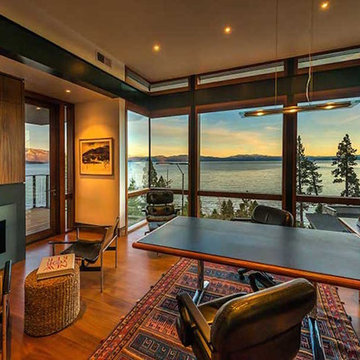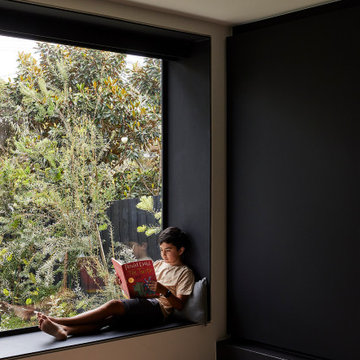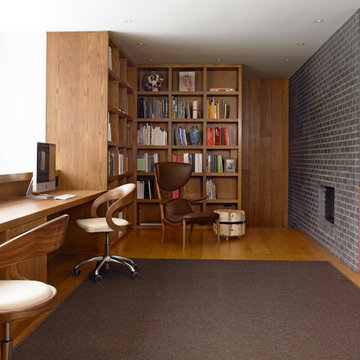Home Office Design Ideas with a Standard Fireplace and a Built-in Desk
Refine by:
Budget
Sort by:Popular Today
1 - 20 of 550 photos
Item 1 of 3

We created a built in work space on the back end of the new family room. The blue gray color scheme, with pops of orange was carried through to add some interest. Ada Chairs from Mitchell Gold were selected to add a luxurious, yet comfortable desk seat.
Kayla Lynne Photography
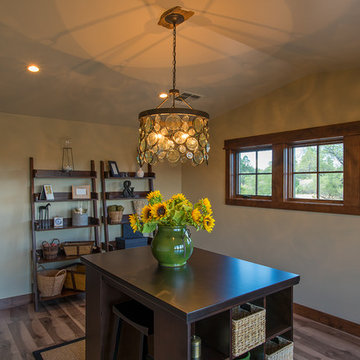
This luxurious cabin boasts both rustic and elegant design styles.

Builder: J. Peterson Homes
Interior Designer: Francesca Owens
Photographers: Ashley Avila Photography, Bill Hebert, & FulView
Capped by a picturesque double chimney and distinguished by its distinctive roof lines and patterned brick, stone and siding, Rookwood draws inspiration from Tudor and Shingle styles, two of the world’s most enduring architectural forms. Popular from about 1890 through 1940, Tudor is characterized by steeply pitched roofs, massive chimneys, tall narrow casement windows and decorative half-timbering. Shingle’s hallmarks include shingled walls, an asymmetrical façade, intersecting cross gables and extensive porches. A masterpiece of wood and stone, there is nothing ordinary about Rookwood, which combines the best of both worlds.
Once inside the foyer, the 3,500-square foot main level opens with a 27-foot central living room with natural fireplace. Nearby is a large kitchen featuring an extended island, hearth room and butler’s pantry with an adjacent formal dining space near the front of the house. Also featured is a sun room and spacious study, both perfect for relaxing, as well as two nearby garages that add up to almost 1,500 square foot of space. A large master suite with bath and walk-in closet which dominates the 2,700-square foot second level which also includes three additional family bedrooms, a convenient laundry and a flexible 580-square-foot bonus space. Downstairs, the lower level boasts approximately 1,000 more square feet of finished space, including a recreation room, guest suite and additional storage.
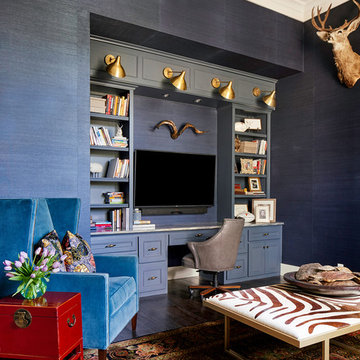
Fabulous home office with walls covered in dark blue grasscloth. Photo by Matthew Niemann
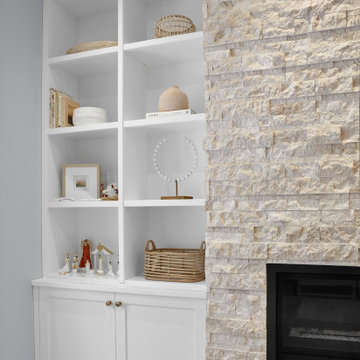
Flex room featuring built in shelving with stacked to ceiling crown moulding and open display and a custom desk with quartz countertop.

This formal study is the perfect setting for a home office. Large wood panels and molding give this room a warm and inviting feel. The gas fireplace adds a touch of class as you relax while reading a good book or listening to your favorite music.
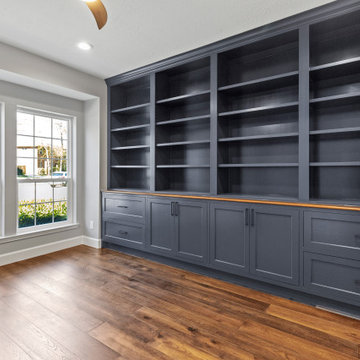
Blue cabinets in a study can create a vibrant atmosphere that is perfect for completing tasks. The color blue has been proven to be calming and help with focus, making it an ideal choice for a study or workspace. The cabinets also provide a great way to store supplies and documents, while adding an extra layer of visual interest to the room. Plus, the color blue can easily be matched with other colors and furniture pieces, so you can create a unique and stylish look.
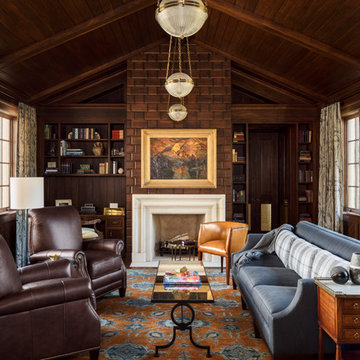
This classic yet cozy den combines rich wood panelling with vaulted wood ceilings and builtin book shelves.
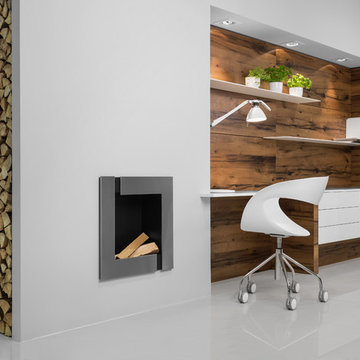
This rustic Modern Office features beautiful Vintage Oak finish paired with a white lacquer. Minimalistic shelving systems continue the theme of clean lines. Melbourne creates a warm, earthy, well-worn and functional space, putting all your essentials right at your fingertips.
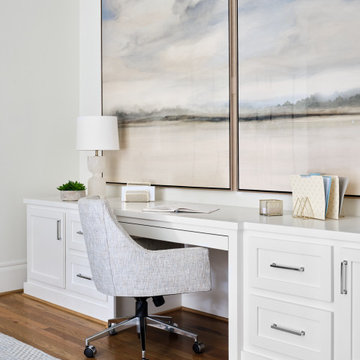
This lovely home has TWO home offices...His and Hers. "His" study is punctuated by black interior doors and deeper blue hues, while "her" study is comprised of soft neutrals. Artwork makes a statement in each space.
Home Office Design Ideas with a Standard Fireplace and a Built-in Desk
1
