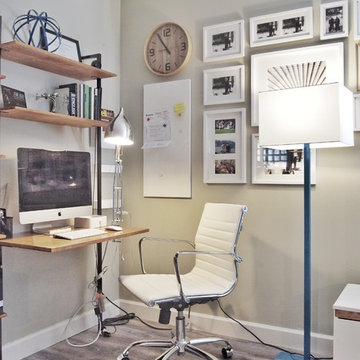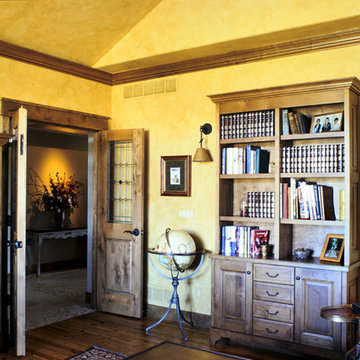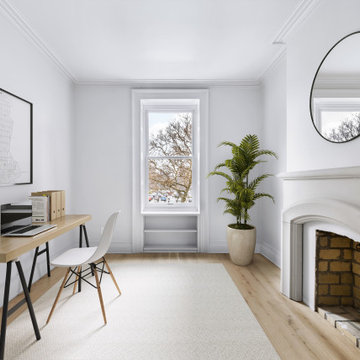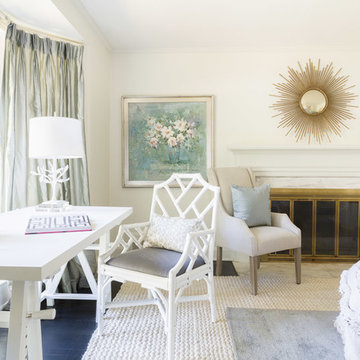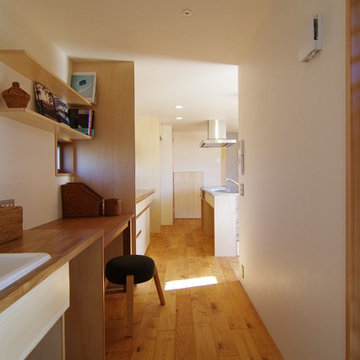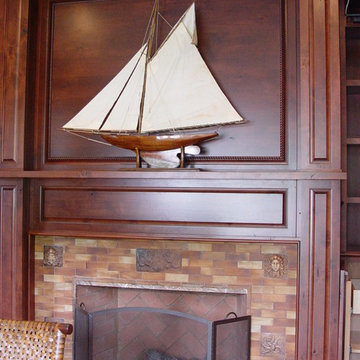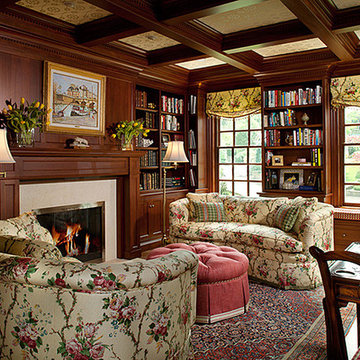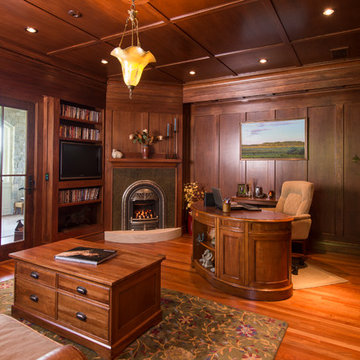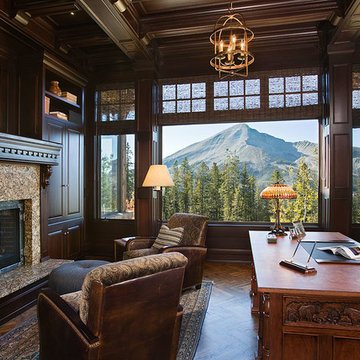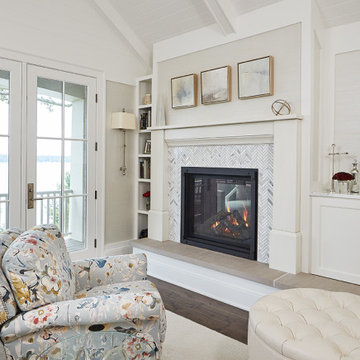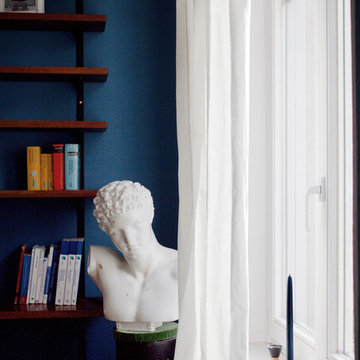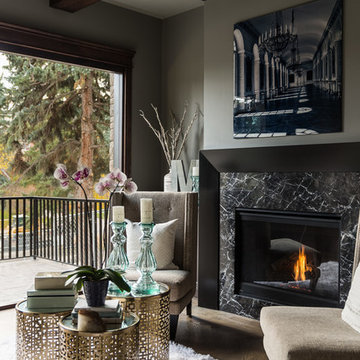Home Office Design Ideas with a Tile Fireplace Surround and a Concrete Fireplace Surround
Refine by:
Budget
Sort by:Popular Today
241 - 260 of 877 photos
Item 1 of 3
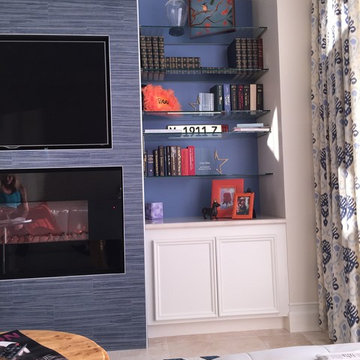
This HiRise Study is a complete Re-Model of a former bedroom. We added a recessed electric fireplace and TV, and book cases/display with glass shelves. We brought life to a dull colorless room with a pop of blue and white with orange accents, beautiful patterned draperies and a mix of materials from tile to leather.
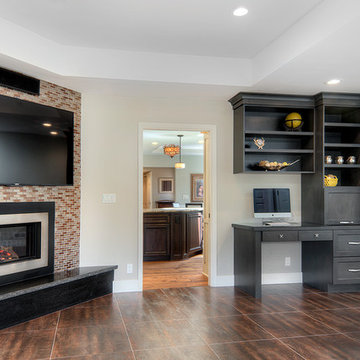
Wonderful Almaden Ranch Home~ Featuring full renovations of bathrooms and family room spaces
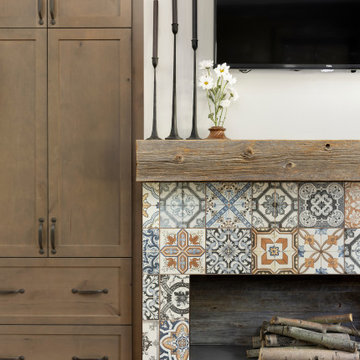
This Farmhouse style home was designed around the separate spaces and wraps or hugs around the courtyard, it’s inviting, comfortable and timeless. A welcoming entry and sliding doors suggest indoor/ outdoor living through all of the private and public main spaces including the Entry, Kitchen, living, and master bedroom. Another major design element for the interior of this home called the “galley” hallway, features high clerestory windows and creative entrances to two of the spaces. Custom Double Sliding Barn Doors to the office and an oversized entrance with sidelights and a transom window, frame the main entry and draws guests right through to the rear courtyard. The owner’s one-of-a-kind creative craft room and laundry room allow for open projects to rest without cramping a social event in the public spaces. Lastly, the HUGE but unassuming 2,200 sq ft garage provides two tiers and space for a full sized RV, off road vehicles and two daily drivers. This home is an amazing example of balance between on-site toy storage, several entertaining space options and private/quiet time and spaces alike.
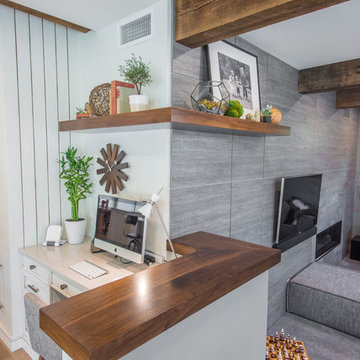
This was a down to the studs interior remodel of a historic home in Boise's North End. Through an extensive Design Phase we opened up the living spaces, relocated and rearranged bathrooms, re-designed the mail level to include an Owner's Suite, and added living space in the attic. The interior of this home had not been touched for a half century and now serves the needs of a growing family with updates from attic to lower level game room.
Credit: Josh Roper - Photos
Credit: U-Rok Designs – Interiors
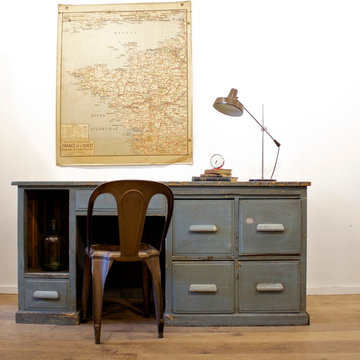
- 1930’s large wooden industrial desk from a metal industry
- Mid-century desk lamp
- 1950’s fibrocit industrial chair
- 1960’s school map West France
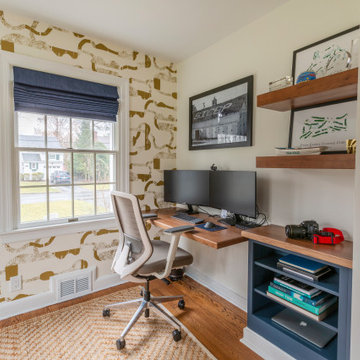
Home office with built-in countertop and shelving for the perfect working nook with barn doors for privacy
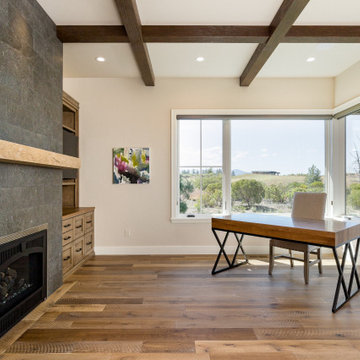
The home's office isn't quite complete with furniture on the way. The built in cabinets on either side of the fireplace provide for their office needs. .
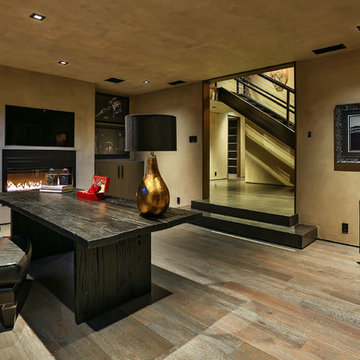
Modern Home Office by Burdge Architects and Associates in Malibu, CA.
Berlyn Photography
Home Office Design Ideas with a Tile Fireplace Surround and a Concrete Fireplace Surround
13
