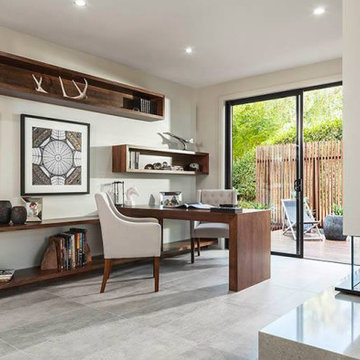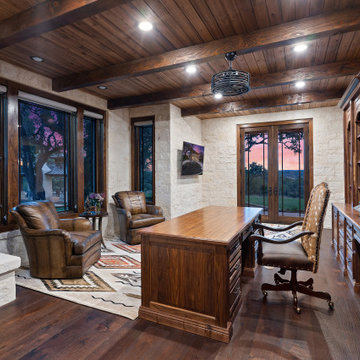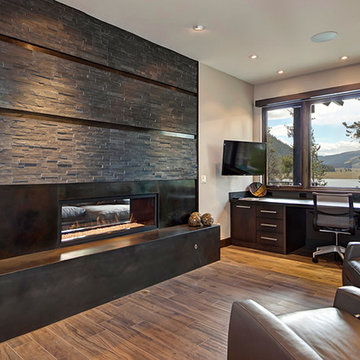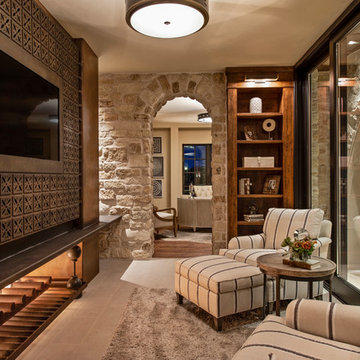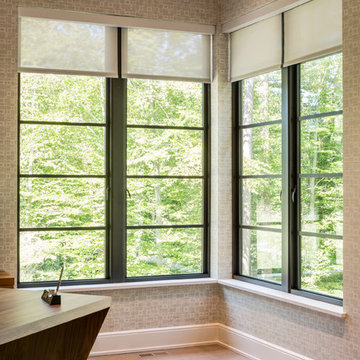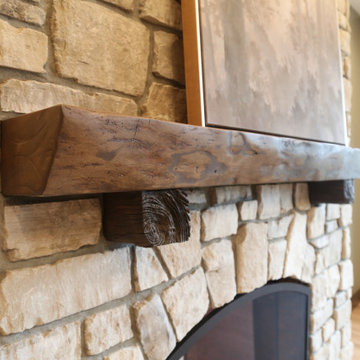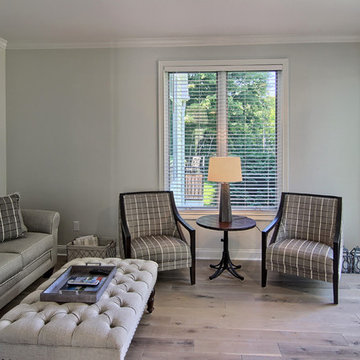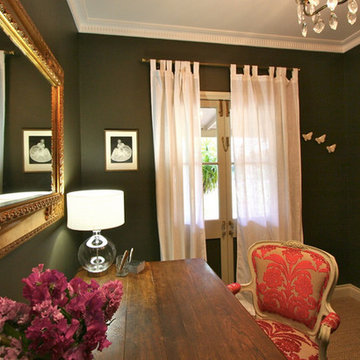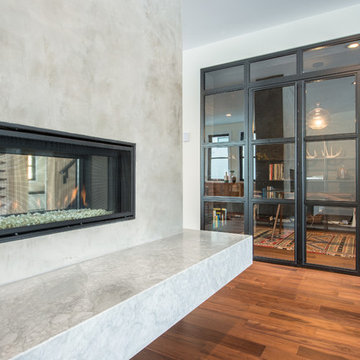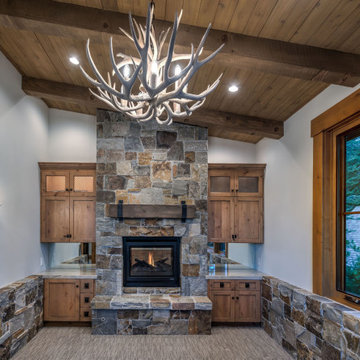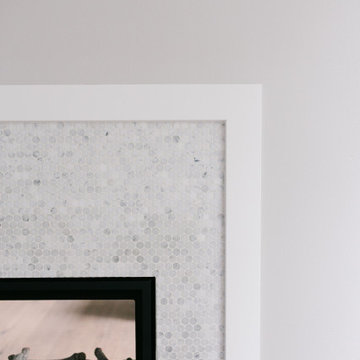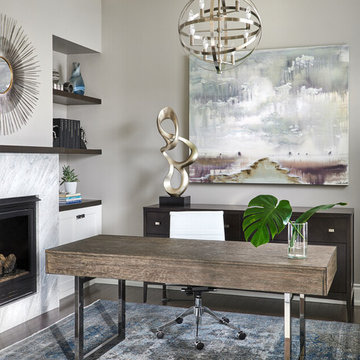Home Office Design Ideas with a Two-sided Fireplace
Refine by:
Budget
Sort by:Popular Today
121 - 140 of 254 photos
Item 1 of 2
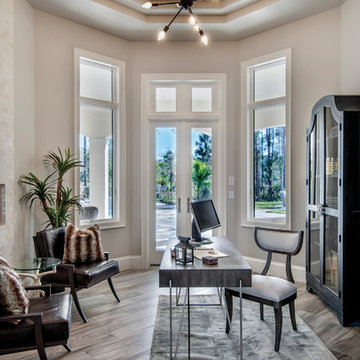
To facilitate the builder's desire to create a successful model home in this large site development with expansive natural preserves, this design creates a sense of presence far greater than its actual size. This was accomplished by a wide yet shallow layout that allows most rooms to look out to rear of home and preserve views beyond. Designed with a West Indies flavor, this thoroughly modern home's layout flows seamlessly from space to space. Each room is bright with lots of natural light, creating a home that takes fullest potential of this unique site.
An ARDA for Model Home Design goes to
The Stater Group, Inc.
Designer: The Sater Group, Inc.
From: Bonita Springs, Florida
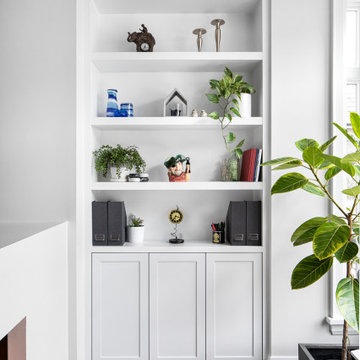
Our Winnett Residence Project had a long, narrow and open concept living space that our client’s wanted to function both as a living room and permanent work space.
Inspired by a lighthouse from needlework our client crafted, we decided to go with a low peninsula gas fireplace that functions as a beautiful room divider, acts as an island when entertaining and is transparent on 3 sides to allow light to filter in the space.
A large sectional and coffee table opposite custom millwork increases seating and storage allowing this space to be used for the family and when guests visit. Paired with a collection of Canadiana prints all featuring water play off the white and blue colour scheme with touches of plants everywhere.
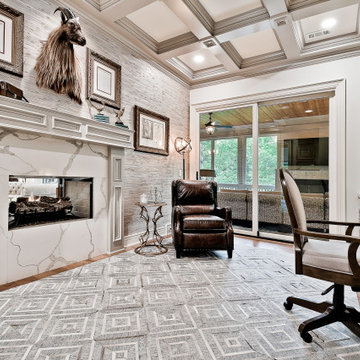
Home Office with see through fireplace, coffered ceiling and built in desk and shelves by Verser Cabinet Shop.
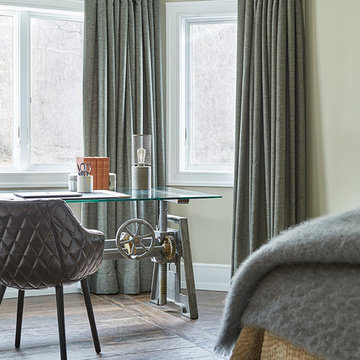
While we all try not to bring our work into the bedroom, some of our most creative thoughts occur when we are relaxed. Having a dedicated place to doodle, journal, write or, let’s face it, tap out a quick email, is a bonus if you’ve got the space. The industrial elements of the desk relate to the nightstands while remaining a somewhat separate space. A leather and hemp blotter protects both the aluminum-framed laptop and the glass tabletop.
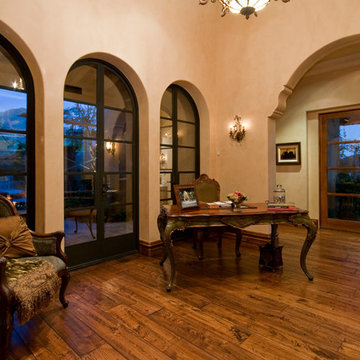
Luxury homes with elegant decor using desks by Fratantoni Interior Designers.
Follow us on Pinterest, Twitter, Facebook and Instagram for more inspirational photos!
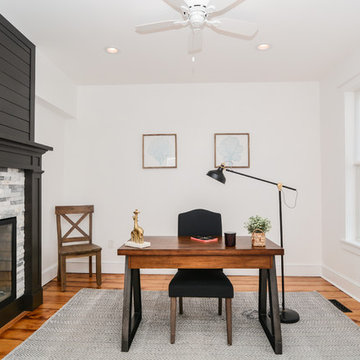
Featured is a home office or study with dual gas fireplace and painted ship lap siding and ceramic tile surround
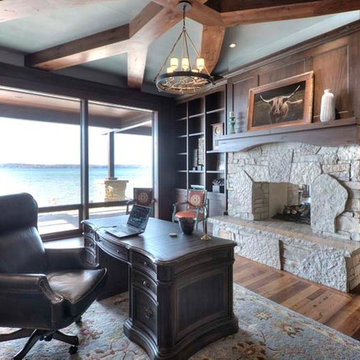
This completely custom den combines custom cabinetry, beautiful glass inserts and impressive stone accents to create a space in which you want to work.
Photo by Jason Hulet Photography
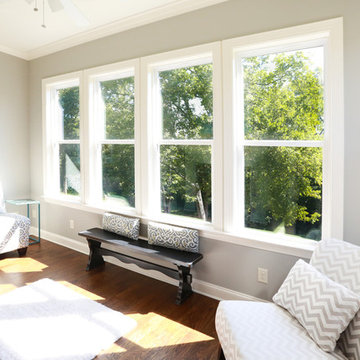
sunroom, reading room, hardwood, gray sofa, gray chair, white windows, custom builder, custom nashville builder
Home Office Design Ideas with a Two-sided Fireplace
7
