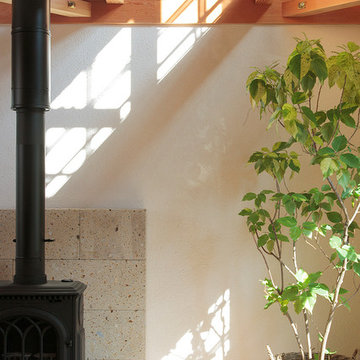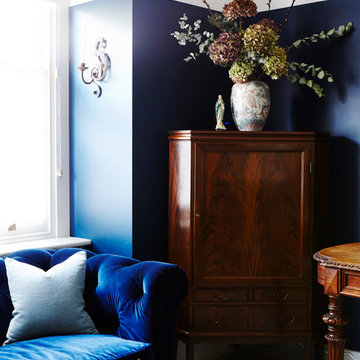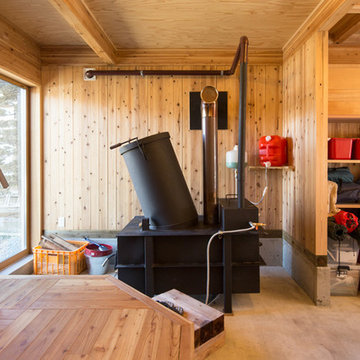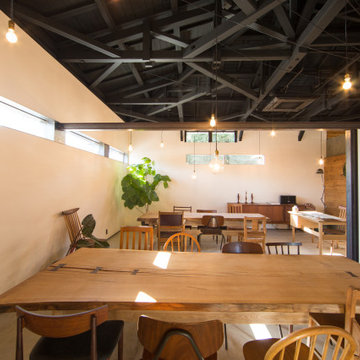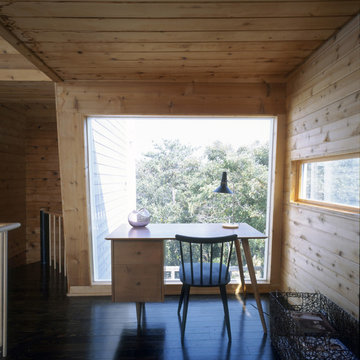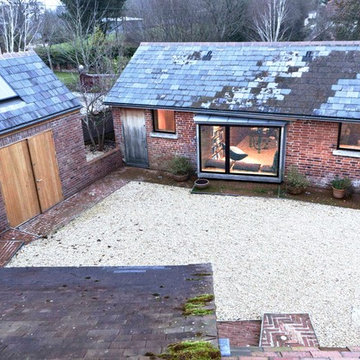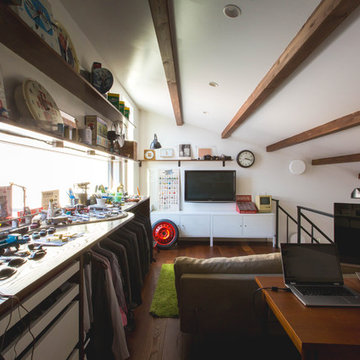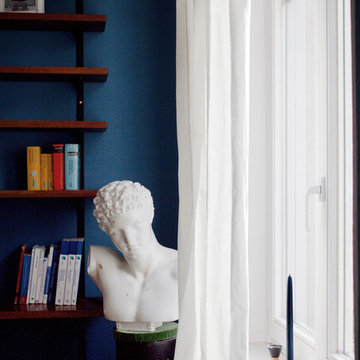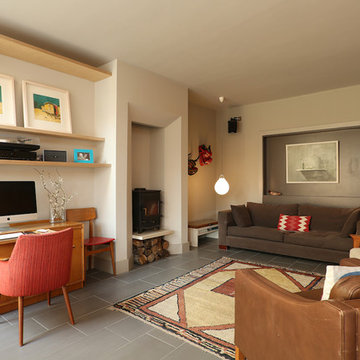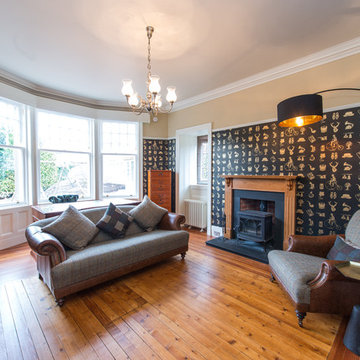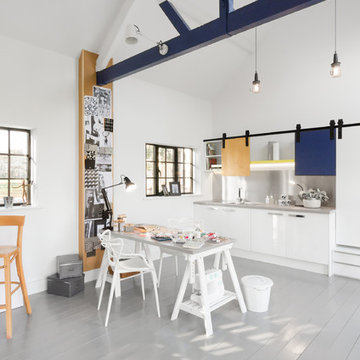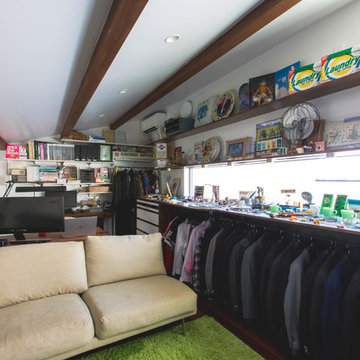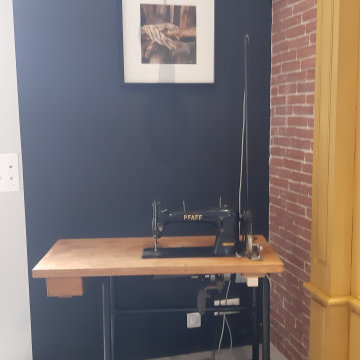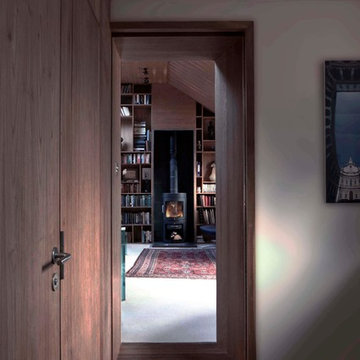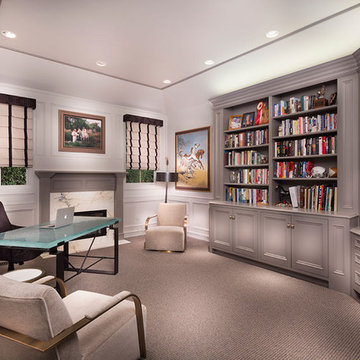Home Office Design Ideas with a Wood Stove and a Freestanding Desk
Refine by:
Budget
Sort by:Popular Today
41 - 60 of 134 photos
Item 1 of 3
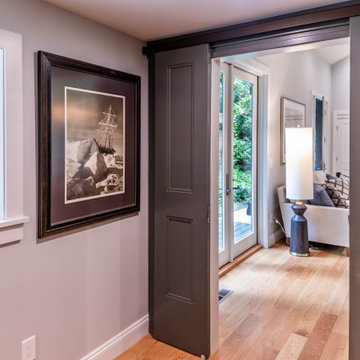
This contemporary home office with a view of the lush green outdoors makes working from home more relaxing and bearable.
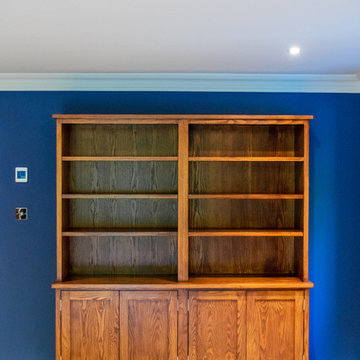
Daniel Paul Photography
This family home is located in the beautiful Sussex countryside, close to Chichester. It is a detached, four bedroom property set in a large plot, which was in need of updating to align it with the current standards of modern living.
The complete refurbishment of the property includes internal alterations at ground floor level to create a large, bright, Kitchen space suitable for entertaining.
Contemporary Kitchen fittings and appliances have been installed, with contrasting timber and concrete-effect door fronts enhancing the material palette. Modern sanitary fittings and furniture have been chosen for all Bathrooms.
There are new floor finishes and updated internal decorations throughout the property, including new cornicing. Several items of bespoke joinery were commissioned, most notably bookcases in the library and built-in wardrobes in the Master Bedroom.
The finished property now befits the needs of modern life while remaining true to the period in which it was built through the retention of several existing features.
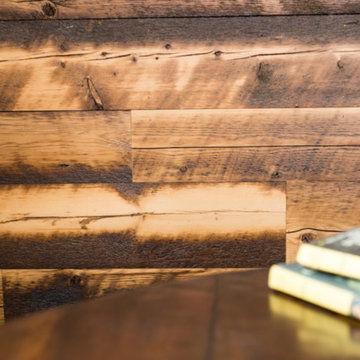
Another view of the skipped spruce feature wall clearly shows the intricacy of the wood with its color variation and natural knots. It is warm and inviting, a great spot to enjoy good conversation with great company.
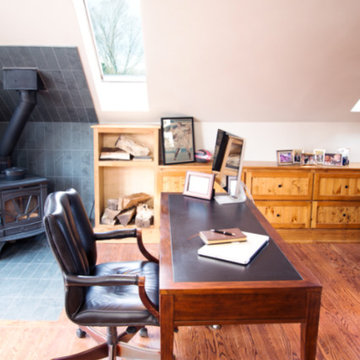
The suite is planned so that the executive faces inward into the space. The view to the outdoors is behind the workstation. A simple turn in the antique Stickley chair offers a glance out the cathedral window and a break from the rigor of the work day. The leather top desk gives ample surface space and it’s streamlined design maintains easy flow around the room. Multiple stations of custom cabinetry line the perimeter of the suite for storage of both professional and personal belongings.
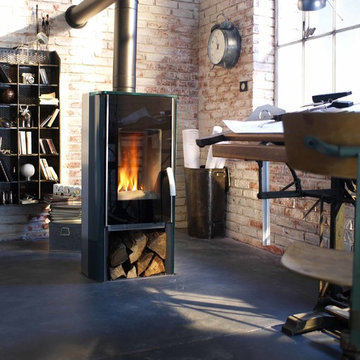
Un bureau atypique pour un architecte, le choix de gardé dans son jus le lieu et d'intensifier le style en amenant du mobilier de métier et surtout d'amener ce poêle à bois .
Home Office Design Ideas with a Wood Stove and a Freestanding Desk
3
