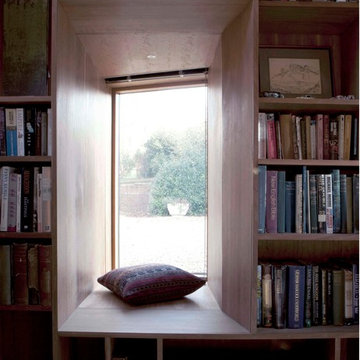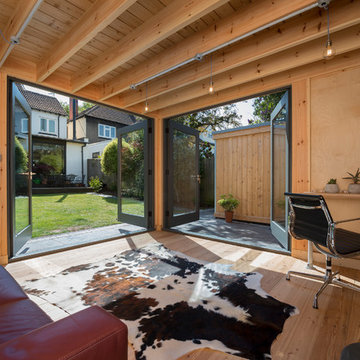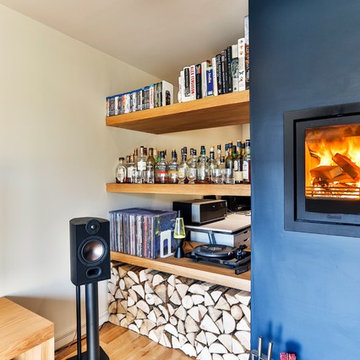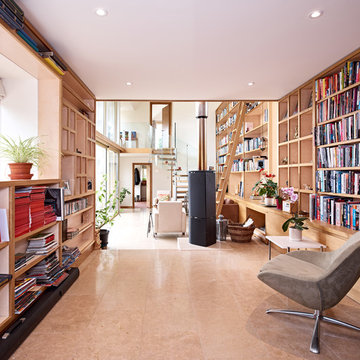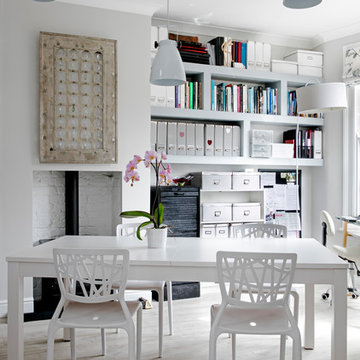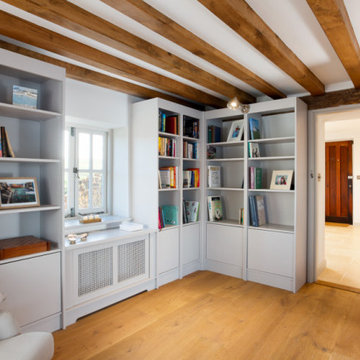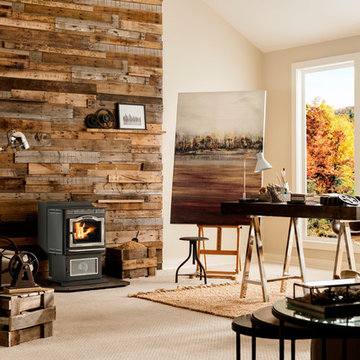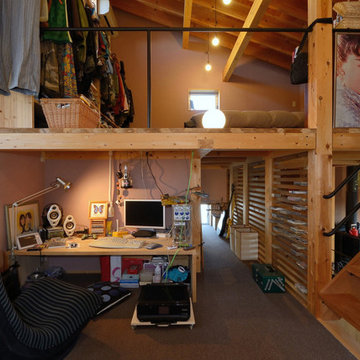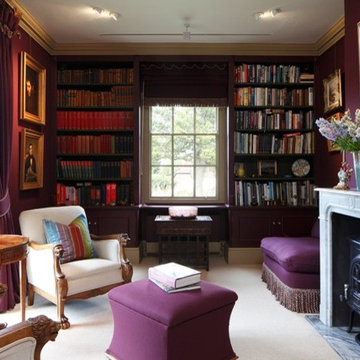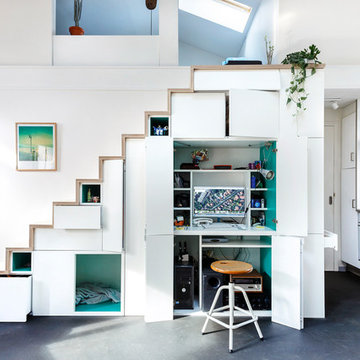Home Office Design Ideas with a Wood Stove
Refine by:
Budget
Sort by:Popular Today
61 - 80 of 323 photos
Item 1 of 3
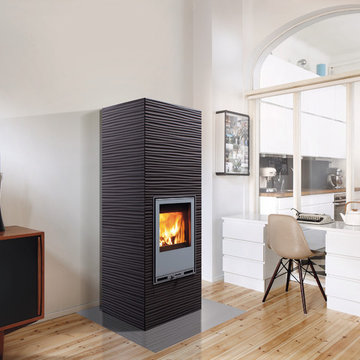
AALTO 2: The new Aalto 2 fireplace is part of Tulikivi’s popular Hiisi product range. The Aalto is an interior designer’s dream: its undulating surface can be coloured a tone that matches the room - using a “Tulikivi Colour’ coating.
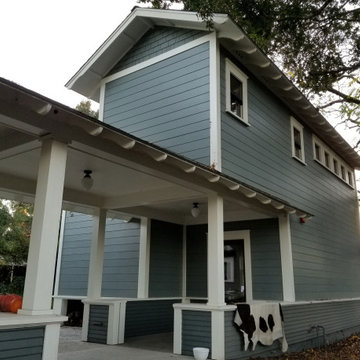
Exterior view of the office and the breezeway connecting it to the house.
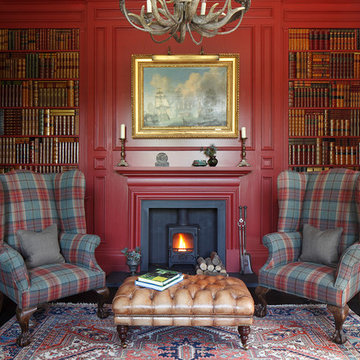
The refurbishment and interior design of a 1000 sq.mt Victorian House in Kent. Work included the panelling of walls in Study, hand-painted wallpaper in the Dining Room and full redecoration and furnishing throughout this 3 storey house.
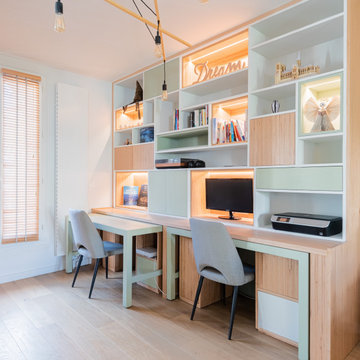
Ce bureau familiale réalisé sur mesure pour satisfaire la demande d'une famille nombreuse comporte deux postes de travail, des emplacement pour le matériel informatique, des niches ouvertes et fermées. Certaine sont éclairées par des rubans LED afin de mettre en valeur la décoration. Deux tables d'appoint identiques à une troisième encastrée sous l'îlot central de la cuisine permettent de meubler un espace de réception occasionnel. Elle ont la faculté aussi d'agrandir simplement en les tirant, l'espace de travail. Le système de branchement de ce meuble est accessible par une trappe situé dans le garage qui se trouve juste derrière, la bibliothèque étant elle même fixée au mur. Réalisé en baubuche vernis et médium peint, elle a été dessinée par Mise en Matière réalisée sur mesure par un menuisier puis montée et enfin peinte sur place par l'entreprise générale de travaux.
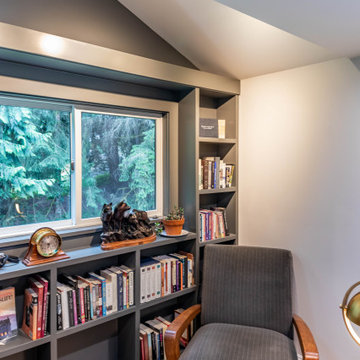
This contemporary home office with a view of the lush green outdoors makes working from home more relaxing and bearable.
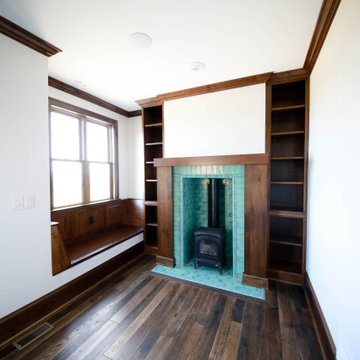
The sitting room adjacent to the Master Suite. Equipped with a fireplace, and a reading nook.
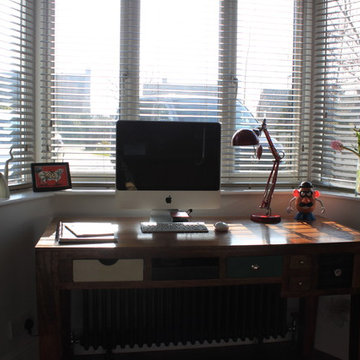
The bay window makes an idea spot for the desk, providing plenty of natural light and the occasional daydreaming diversion. Wooden blinds allow for varying light control in this south facing room. Walls painted in Dulux White Cotton. Kare Design desk from Achica.co.uk. Ikea desk lamp.
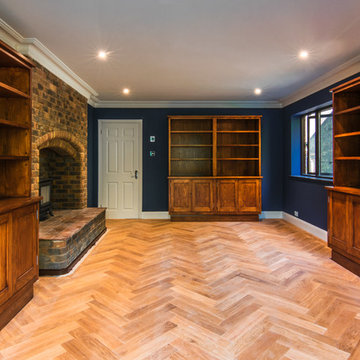
Daniel Paul Photography
This family home is located in the beautiful Sussex countryside, close to Chichester. It is a detached, four bedroom property set in a large plot, which was in need of updating to align it with the current standards of modern living.
The complete refurbishment of the property includes internal alterations at ground floor level to create a large, bright, Kitchen space suitable for entertaining.
Contemporary Kitchen fittings and appliances have been installed, with contrasting timber and concrete-effect door fronts enhancing the material palette. Modern sanitary fittings and furniture have been chosen for all Bathrooms.
There are new floor finishes and updated internal decorations throughout the property, including new cornicing. Several items of bespoke joinery were commissioned, most notably bookcases in the library and built-in wardrobes in the Master Bedroom.
The finished property now befits the needs of modern life while remaining true to the period in which it was built through the retention of several existing features.
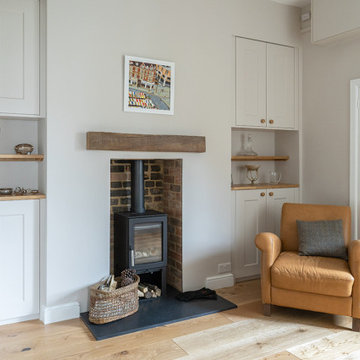
A cosy home office and snug in a classic style with new wood burner and exposed brick fireplace, solid oak flooring and made to measure, built-in cabinetry.
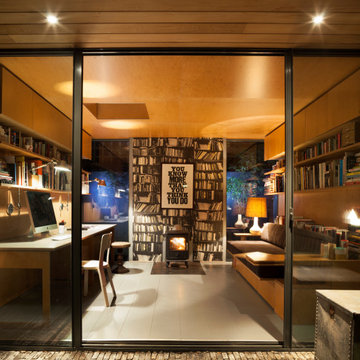
Ripplevale Grove is our monochrome and contemporary renovation and extension of a lovely little Georgian house in central Islington.
We worked with Paris-based design architects Lia Kiladis and Christine Ilex Beinemeier to delver a clean, timeless and modern design that maximises space in a small house, converting a tiny attic into a third bedroom and still finding space for two home offices - one of which is in a plywood clad garden studio.
Home Office Design Ideas with a Wood Stove
4
