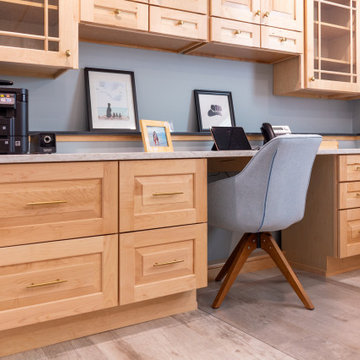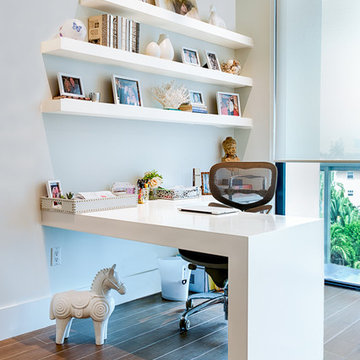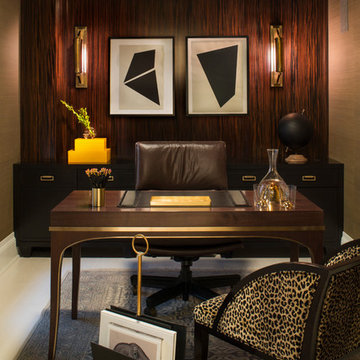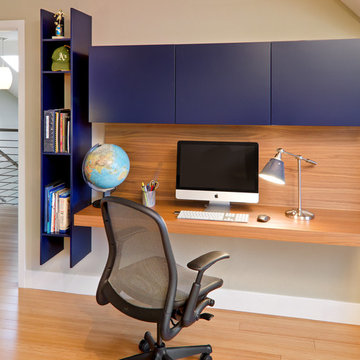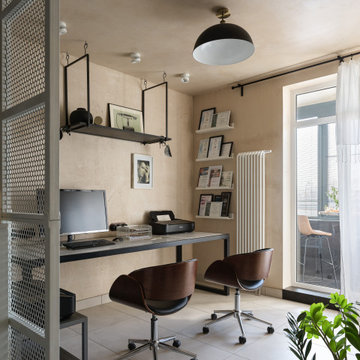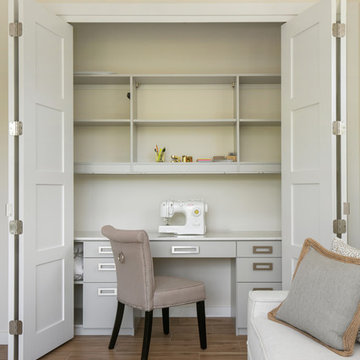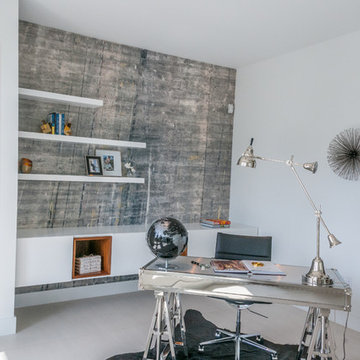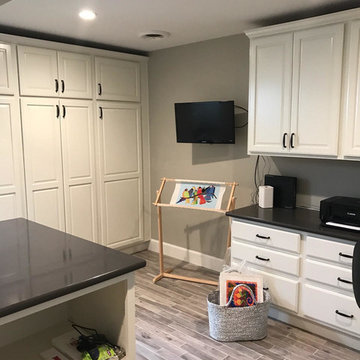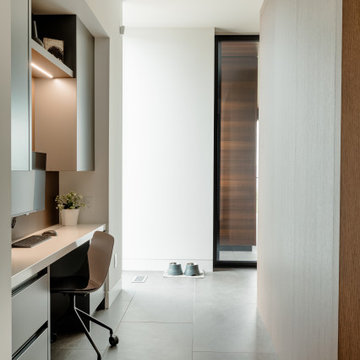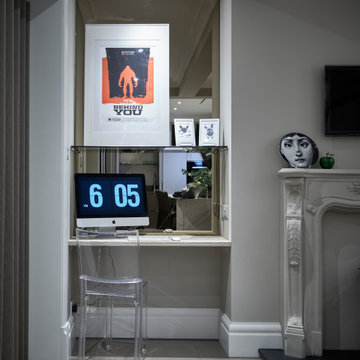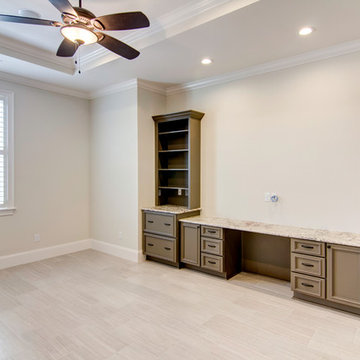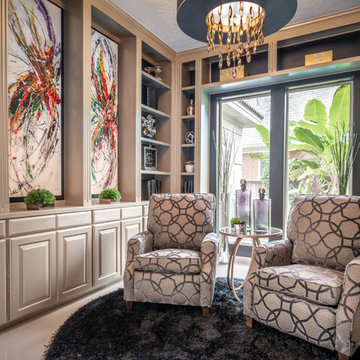Home Office Design Ideas with Bamboo Floors and Porcelain Floors
Refine by:
Budget
Sort by:Popular Today
141 - 160 of 2,247 photos
Item 1 of 3

Cabinets: Dove Gray- Slab Drawers / floating shelves
Countertop: Caesarstone Moorland Fog 6046- 6” front face- miter edge
Ceiling wood floor: Shaw SW547 Yukon Maple 5”- 5002 Timberwolf
Photographer: Steve Chenn
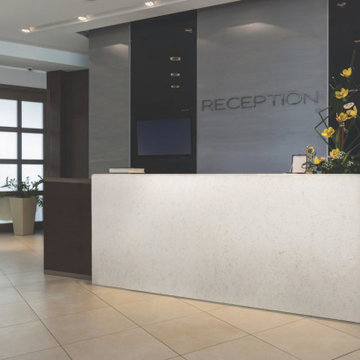
BRAVA MARFIL - RU706
Brava Marfil’s warm taupe background and rich brown marbling create an understated decadence that’s timeless and distinctive.
PATTERN: VEINEDFINISH: POLISHEDCOLLECTION: CASCINASLAB SIZE: JUMBO (65" X 130")
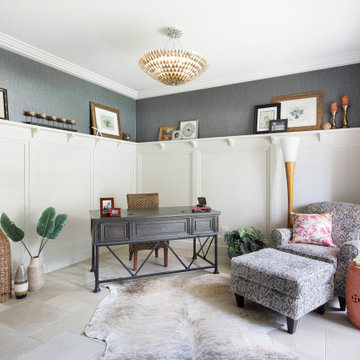
Realty Restoration, LLC, With team member Twelve Stones Designs, Austin, Texas, 2021 Regional CotY Award Winner Residential Interior Element Under $30,000
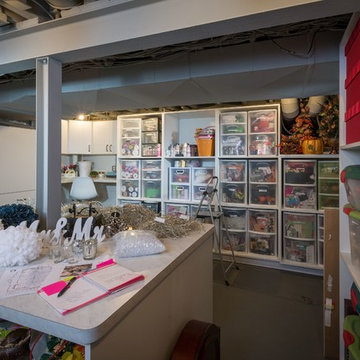
Basement remodel with semi-finished adjacent craft room, bathroom, and 2nd floor laundry / cedar closet. Salesperson Jeff Brown. Project Manager Dave West. Interior Designer Carolyn Rand. In-house design Brandon Okone
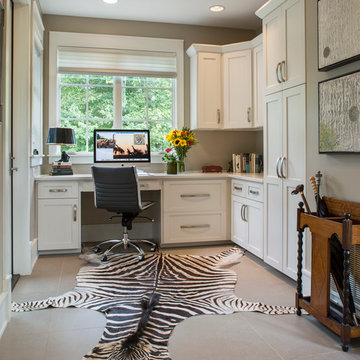
Interior Designer: Allard & Roberts Interior Design, Inc, Photographer: David Dietrich, Builder: Evergreen Custom Homes, Architect: Gary Price, Design Elite Architecture
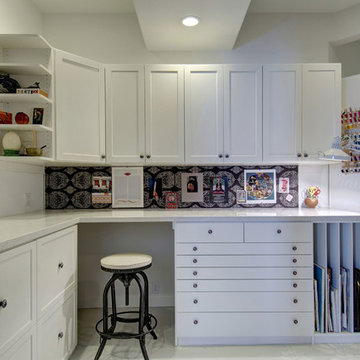
©Finished Basement Company
Great amount of storage and cabinet space to hide away art supplies and quilting material

SeaThru is a new, waterfront, modern home. SeaThru was inspired by the mid-century modern homes from our area, known as the Sarasota School of Architecture.
This homes designed to offer more than the standard, ubiquitous rear-yard waterfront outdoor space. A central courtyard offer the residents a respite from the heat that accompanies west sun, and creates a gorgeous intermediate view fro guest staying in the semi-attached guest suite, who can actually SEE THROUGH the main living space and enjoy the bay views.
Noble materials such as stone cladding, oak floors, composite wood louver screens and generous amounts of glass lend to a relaxed, warm-contemporary feeling not typically common to these types of homes.
Photos by Ryan Gamma Photography
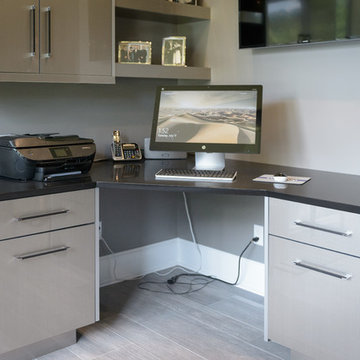
Home office. The nice clean lines here must contribute to the neatness of this space...which seems very clean and neat! Covering the file cabinets is Caesarstone's Jet Black Quartz countertop - clean and functional. The wood look porcelain tile floor is the same flooring we have throughout the downstairs - again a very clean, durable and contemporary look.
Home Office Design Ideas with Bamboo Floors and Porcelain Floors
8
