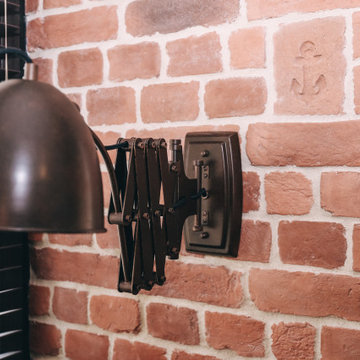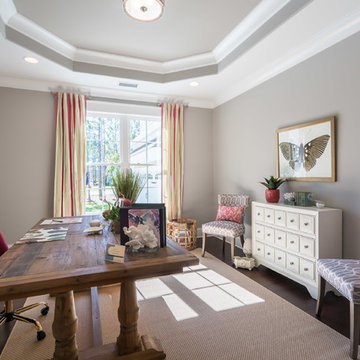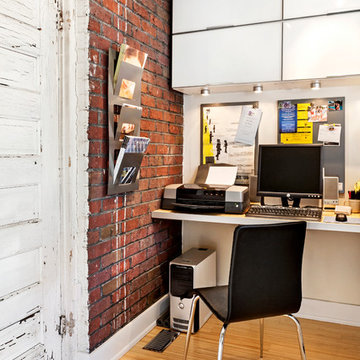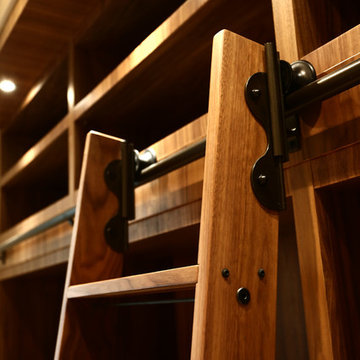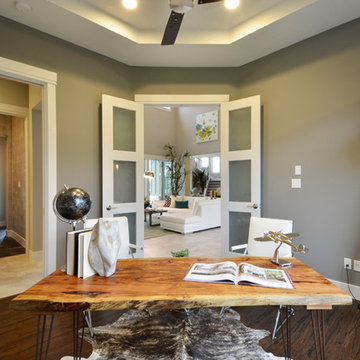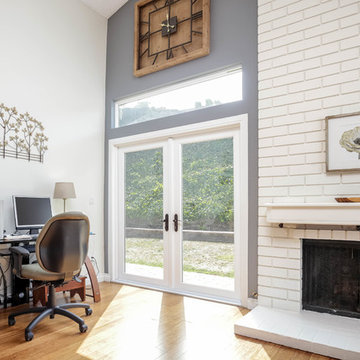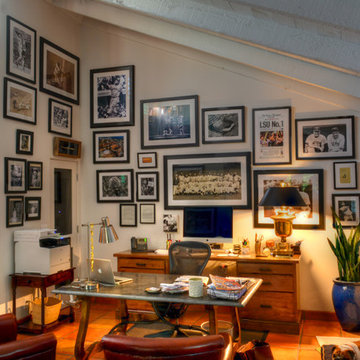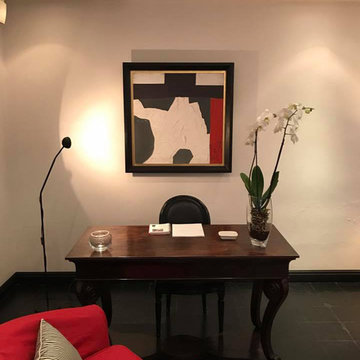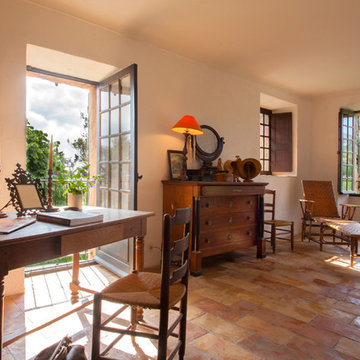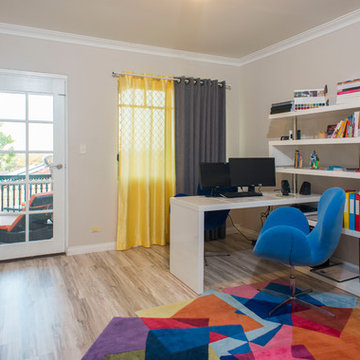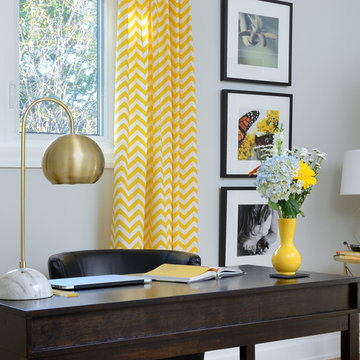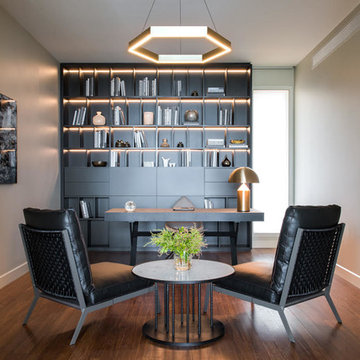Home Office Design Ideas with Bamboo Floors and Terra-cotta Floors
Refine by:
Budget
Sort by:Popular Today
181 - 200 of 425 photos
Item 1 of 3
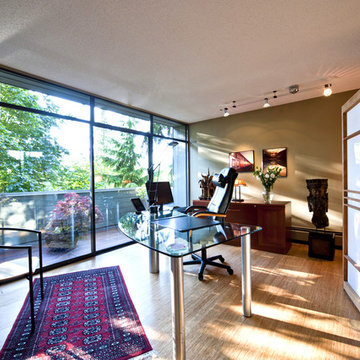
The previous den was converted to a generous home office with a nice view to Howe Sound and Bowen Island.
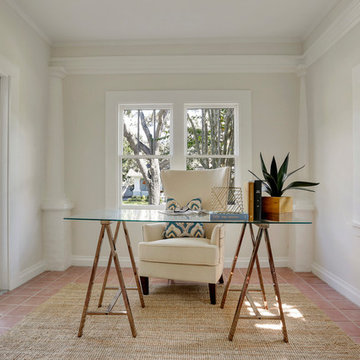
The original sunroom has a private entry door off front porch, and is perfect as a home office. Large picture windows allow calming views, and an abundance of natural light. The Terra Cotta tile and intricate mill work add interest and warmth.
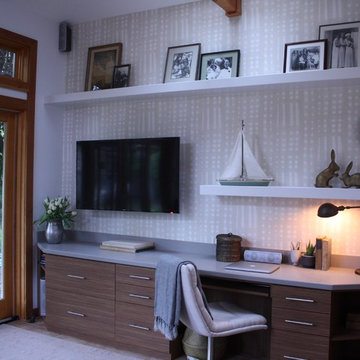
Our client approached Stripe in 2016 wanting an update to their home office. To maximize the living space in their studio, they had commissioned a built in desk to run along one wall. While functional, the finishes were generic, with a black laminate top and matching handles making the piece feel heavy and dark. The pink terra cotta tile floor felt out of place stylistically from the rest of home, and the blank white walls pulled focus to the television.
While the space did not demand a huge overhaul, an update was needed to pull the room together. First, we presented our client with a rendering of our design. We began by tackling the desk, replacing the laminate countertop with a Caesarstone material. The brown cabinet hardware was modernized with stainless steel bar pulls. We used a Shibori wallpaper from Amber Interiors to create visual interest and had white floating shelves built above the desk so our client could take advantage of the wall space. The shelving also balanced the walls, making the space feel larger by emphasizing the expanse of the wall. Our client was not ready to replace the tiles, so we found a large dusty blush rug to cover the floor space, tying together the tones in the desk and the wallpaper. To top it off, we added a lovely fabric desk chair from Restoration Hardware that is both beautiful and functional.
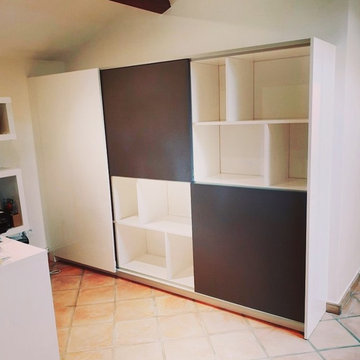
Après avoir étudié les besoins nécessaires de nos clients, nous avons réalisé ce meuble avec des portes coulissantes, et, des niches décalées, il ne reste plus qu'à y mettre de beaux objets ...
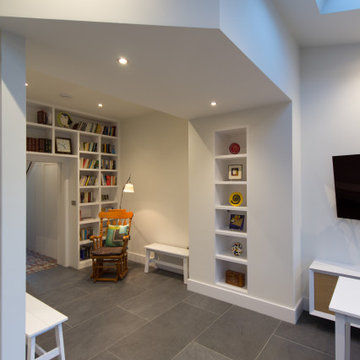
Built in shelving around the pocket door to hallway makes use of this transitory space and creates a snug/reading area between the hall, utility and new kitchen/dining extension. This shot also shows the structure of the steelwork boxed in above.
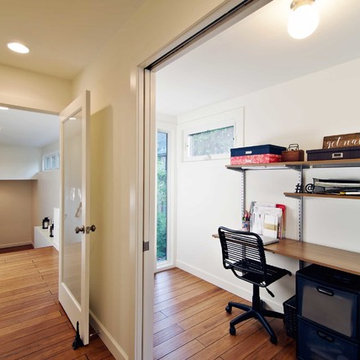
Here's a look at the temporary office space that will become a master bathroom in phase 2. The floor to ceiling slot windows cast a fun light in the afternoon.
-Photos by Black Olive Photographic
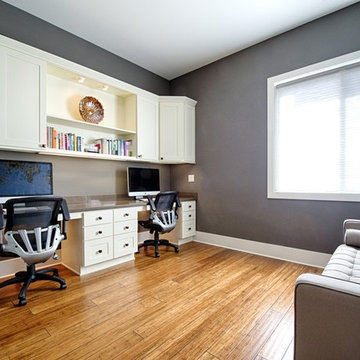
In Lower Kennydale we build a transitional home with a bright open feel. The beams on the main level give you the styling of a loft with lots of light. We hope you enjoy the bamboo flooring and custom metal stair system. The second island in the kitchen offers more space for cooking and entertaining. The bedrooms are large and the basement offers extra storage and entertaining space as well.
Home Office Design Ideas with Bamboo Floors and Terra-cotta Floors
10
