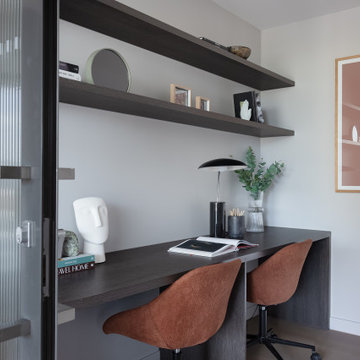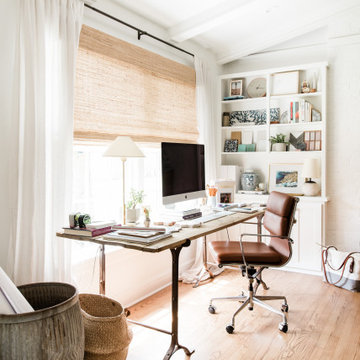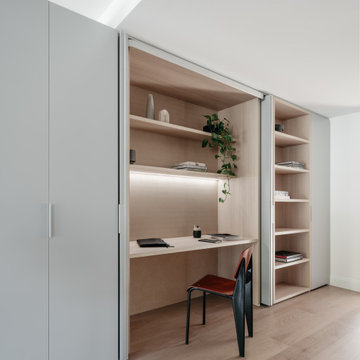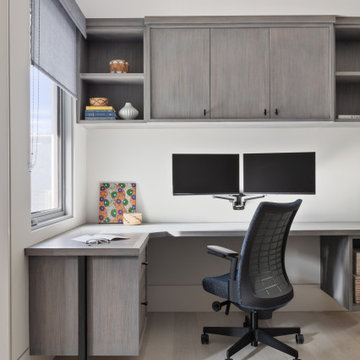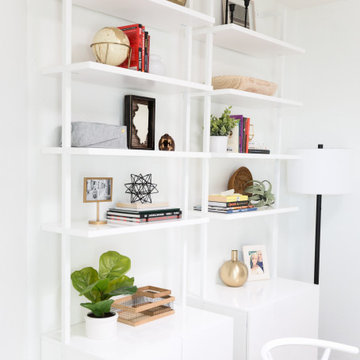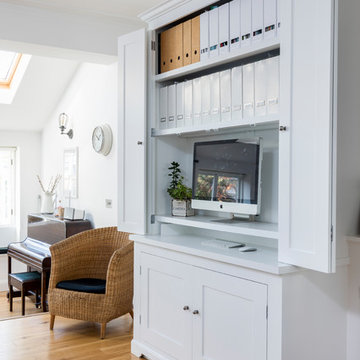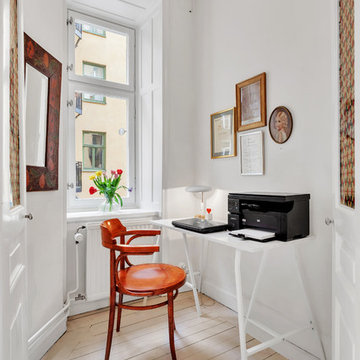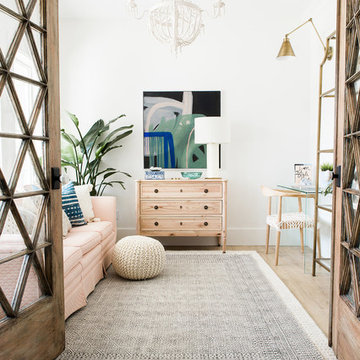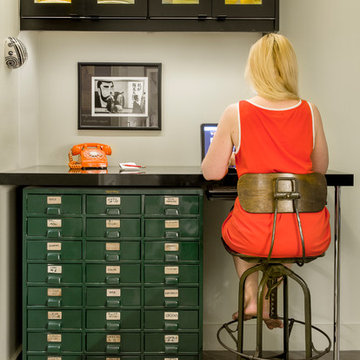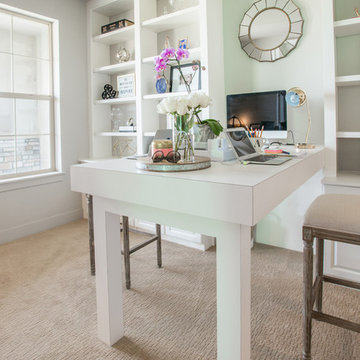Home Office Design Ideas with White Walls and Beige Floor
Refine by:
Budget
Sort by:Popular Today
1 - 20 of 3,826 photos
Item 1 of 3

First impression count as you enter this custom-built Horizon Homes property at Kellyville. The home opens into a stylish entryway, with soaring double height ceilings.
It’s often said that the kitchen is the heart of the home. And that’s literally true with this home. With the kitchen in the centre of the ground floor, this home provides ample formal and informal living spaces on the ground floor.
At the rear of the house, a rumpus room, living room and dining room overlooking a large alfresco kitchen and dining area make this house the perfect entertainer. It’s functional, too, with a butler’s pantry, and laundry (with outdoor access) leading off the kitchen. There’s also a mudroom – with bespoke joinery – next to the garage.
Upstairs is a mezzanine office area and four bedrooms, including a luxurious main suite with dressing room, ensuite and private balcony.
Outdoor areas were important to the owners of this knockdown rebuild. While the house is large at almost 454m2, it fills only half the block. That means there’s a generous backyard.
A central courtyard provides further outdoor space. Of course, this courtyard – as well as being a gorgeous focal point – has the added advantage of bringing light into the centre of the house.

Completely remodeled farmhouse to update finishes & floor plan. Space plan, lighting schematics, finishes, furniture selection, and styling were done by K Design
Photography: Isaac Bailey Photography

Once apon a time I was a scary basement located in a congested section of Cambridge MA. My clients and I set out to create a new space inspired by France that could also double as a guest room when needed. Painting the existing wood joists and adding bead board in between the joists and painting any exposed pipes white celebrates the ceiling rather than trying to hide it keeps the much needed ceiling height. Italian furniture, books and antique rug gives this once basement a very European well travelled feel.
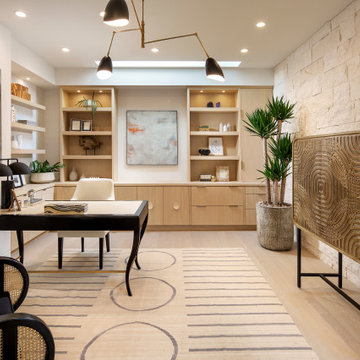
Contemporary home office with built-in storage and shelving, hardwood floors, and whitewashed brick wall in Orange County, California.

Mid-Century update to a home located in NW Portland. The project included a new kitchen with skylights, multi-slide wall doors on both sides of the home, kitchen gathering desk, children's playroom, and opening up living room and dining room ceiling to dramatic vaulted ceilings. The project team included Risa Boyer Architecture. Photos: Josh Partee
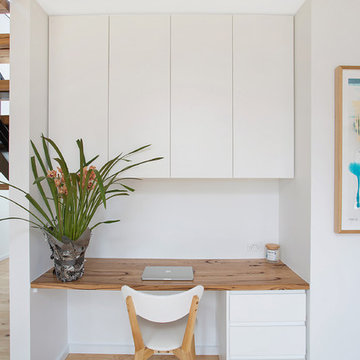
This stunning home, in the coastal town of Port Campbell, is an absolute asset to the great ocean road and the south west coast of Victoria. The home owners have created a tranquil yet sophisticated space to raise their young family.
You can view this wonderful home and many more though a 3D virtual tour on our website by visiting http://www.skitchens.com.au/kitchen-virtual-tour/
Kane R Horwill
m 0418 174 171
Social Media | @open2viewwarrnambool
e kane.horwill@open2view.com

Home office with custom builtins, murphy bed, and desk.
Custom walnut headboard, oak shelves
Home Office Design Ideas with White Walls and Beige Floor
1
