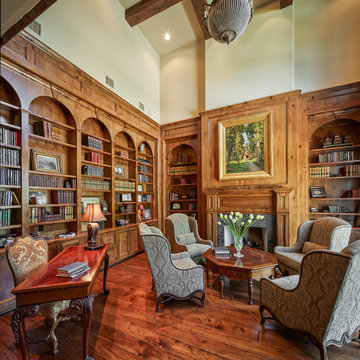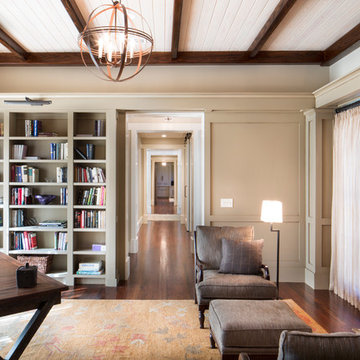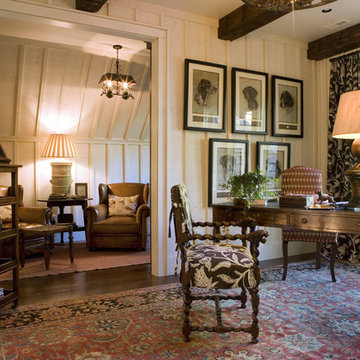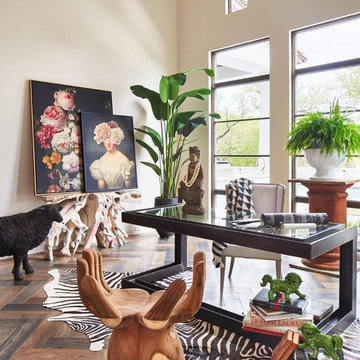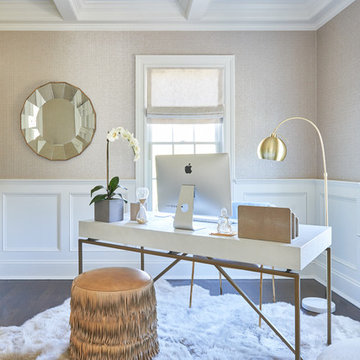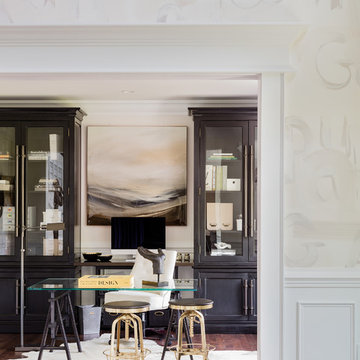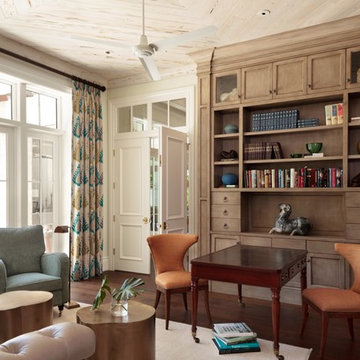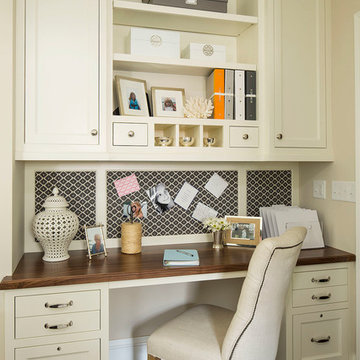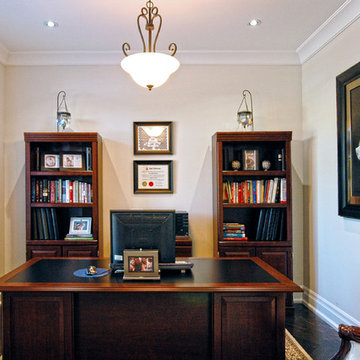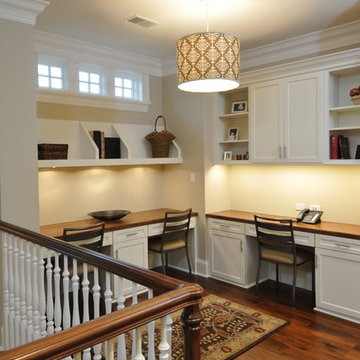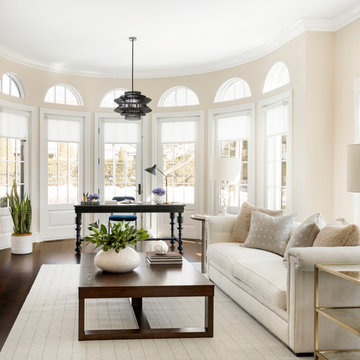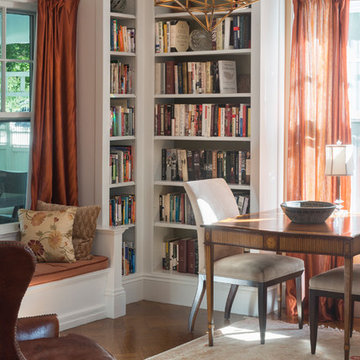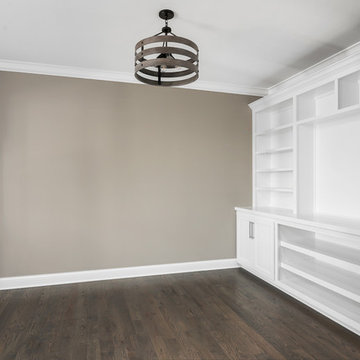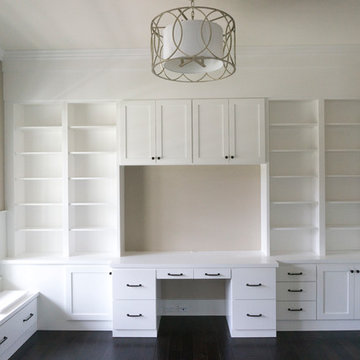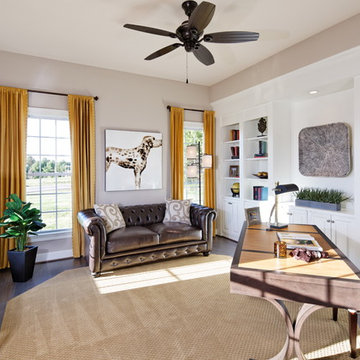Home Office Design Ideas with Beige Walls and Dark Hardwood Floors
Refine by:
Budget
Sort by:Popular Today
41 - 60 of 3,035 photos
Item 1 of 3
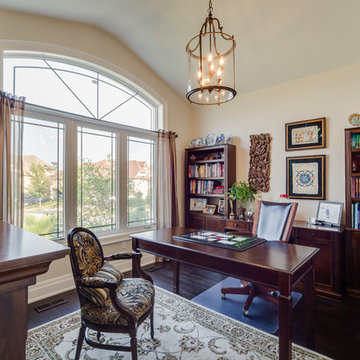
Young Court Custom Home: 3 Bedrooms, 3,400 sq. ft. walkout, 4 months.
9' ceilings with 12' vault in Great Room, lots of large windows allowing the beauty of large landscaped lot backing onto forest.
In floor heating, 4-5/8” wide White Oak Plank Flooring, extra-large trim and crown moldings, art niches and lots of lighting create a warm classic like feel.
©John Goldstein Photography
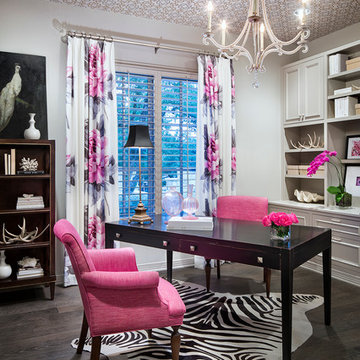
Martha O'Hara Interiors, Interior Design & Photo Styling | Tait Moring & Associates, Landscape Architect | Piston Design, Photography
Please Note: All “related,” “similar,” and “sponsored” products tagged or listed by Houzz are not actual products pictured. They have not been approved by Martha O’Hara Interiors nor any of the professionals credited. For information about our work, please contact design@oharainteriors.com.
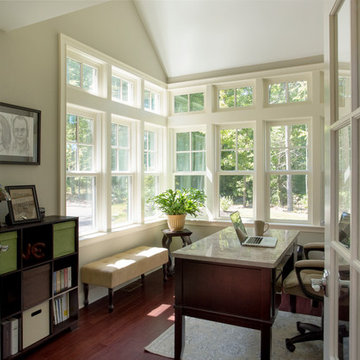
An open house lot is like a blank canvas. When Mathew first visited the wooded lot where this home would ultimately be built, the landscape spoke to him clearly. Standing with the homeowner, it took Mathew only twenty minutes to produce an initial color sketch that captured his vision - a long, circular driveway and a home with many gables set at a picturesque angle that complemented the contours of the lot perfectly.
The interior was designed using a modern mix of architectural styles – a dash of craftsman combined with some colonial elements – to create a sophisticated yet truly comfortable home that would never look or feel ostentatious.
Features include a bright, open study off the entry. This office space is flanked on two sides by walls of expansive windows and provides a view out to the driveway and the woods beyond. There is also a contemporary, two-story great room with a see-through fireplace. This space is the heart of the home and provides a gracious transition, through two sets of double French doors, to a four-season porch located in the landscape of the rear yard.
This home offers the best in modern amenities and design sensibilities while still maintaining an approachable sense of warmth and ease.
Photo by Eric Roth
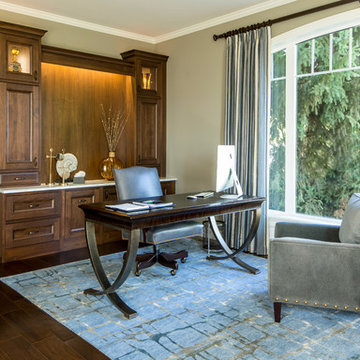
Custom walnut cabinetry and a custom area rug create an elegant home office.
Photography by John Valls
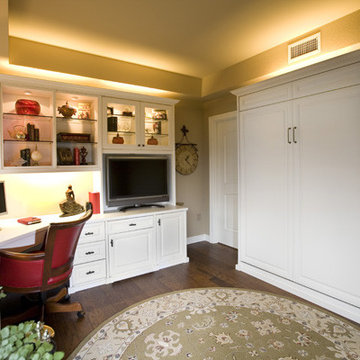
Siena Collection White Home Office With Wall Bed by Valet Custom Cabinets & Closets.
Designer: Jerry Archer
Designed, manufactured & Installed by Valet Custom Cabinets & Closets, Campbell CA
Built-in White Home Office with raised panel doors.
Home Office Design Ideas with Beige Walls and Dark Hardwood Floors
3
