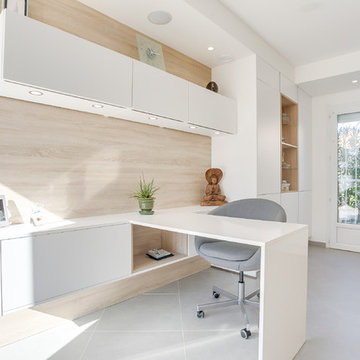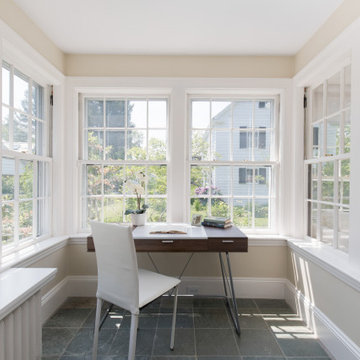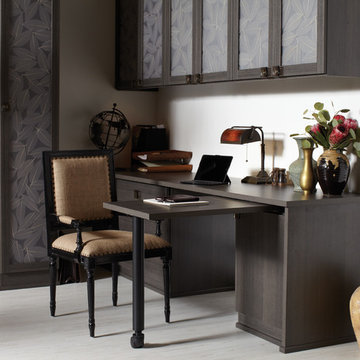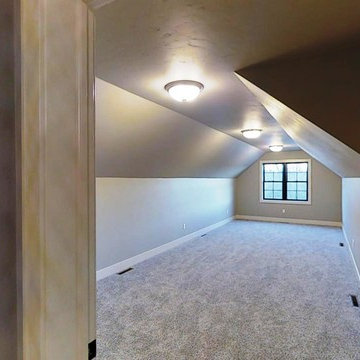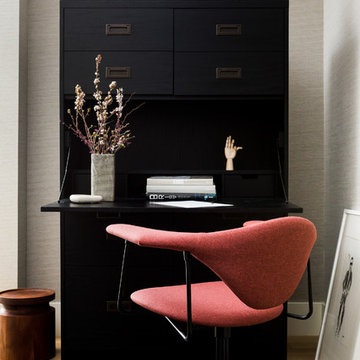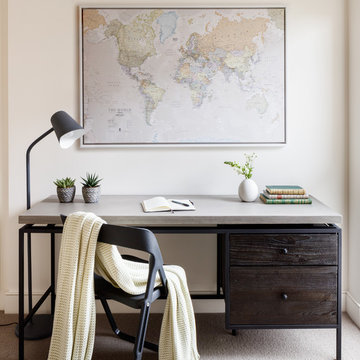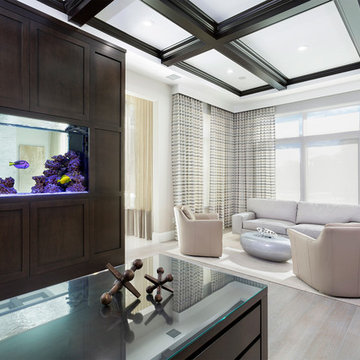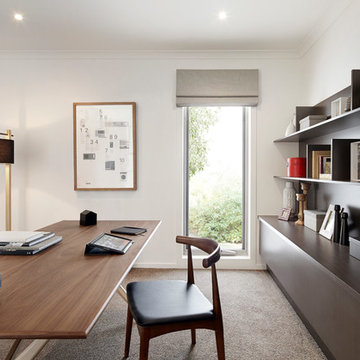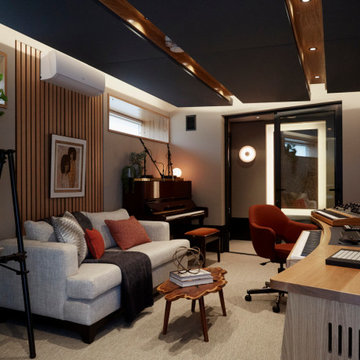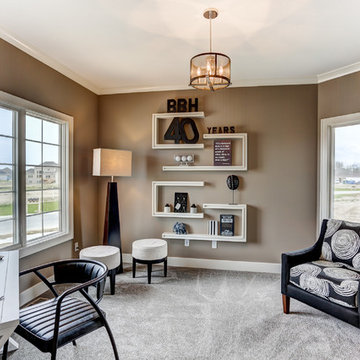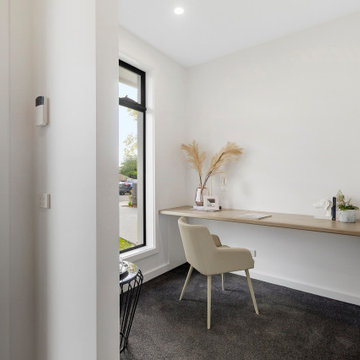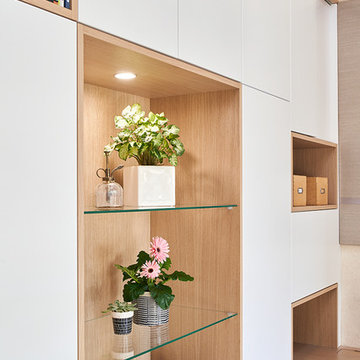Home Office Design Ideas with Beige Walls and Grey Floor
Refine by:
Budget
Sort by:Popular Today
101 - 120 of 538 photos
Item 1 of 3
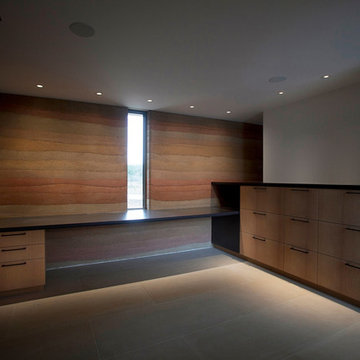
View of the office, featuring rammed earth walls, white oak cabinetry with black pulls. Photo by Chad Loucks
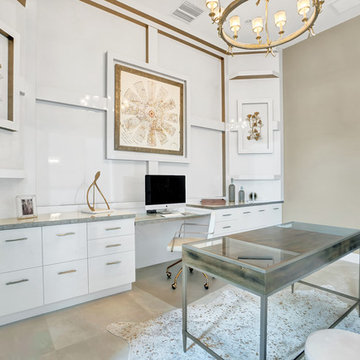
Inspiration is a requirement for design, and this office oozed the gift of inspiration. It set the tone for the entire home and is used with efficiency and practicality. The golds, woods, hide and high gloss white combined to create the quintessential home office!
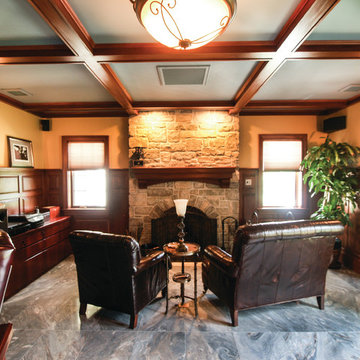
The owners of this beautiful estate home needed additional storage space and desired a private entry and parking space for family and friends. The new carriage house addition includes a gated entrance and parking for three vehicles, as well as a turreted entrance foyer, gallery space, and executive office with custom wood paneling and stone fireplace.
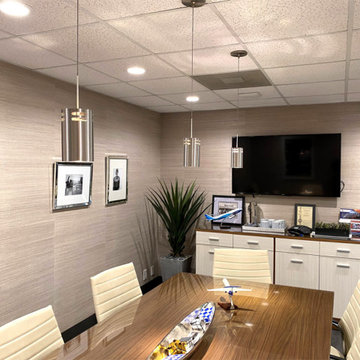
By adding more contrast (vinyl flooring) and bling (shiney and crisp photographs on the wall, boat tray with fidgets) this conference room woke up from a sleepy vibe.
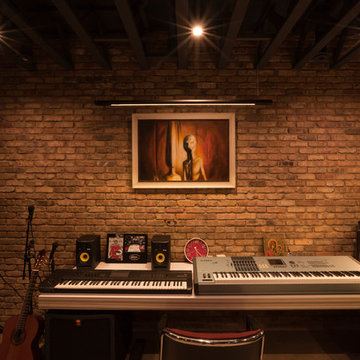
Lower level includes home office/music studio with black-painted exposed floor structure above - Architect: HAUS | Architecture For Modern Lifestyles with Joe Trojanowski Architect PC - General Contractor: Illinois Designers & Builders - Photography: HAUS
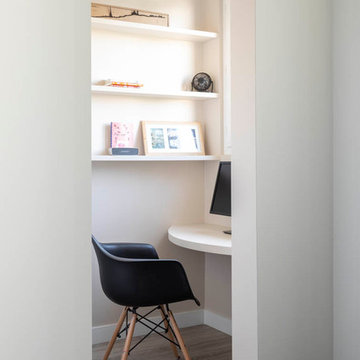
Céation d'un coin bureau à l'emplacement de l'ancien vide ordure- réalisaiton d'un plan sur mesure arrondi et d'étagères de rangements
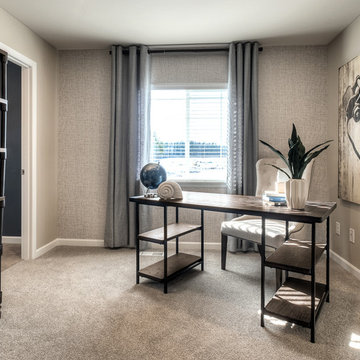
This open concept home office is a mix of simplistic and traditional furniture that keeps this space from feel chaotic.
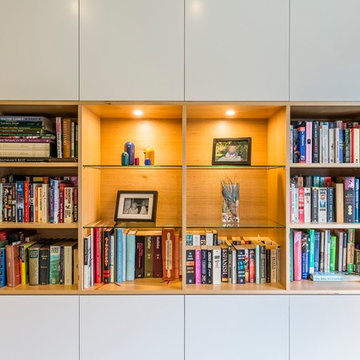
Wall to wall, floor to ceiling storage unit with timber shelf design feature. Designed to create maximum storage space whilst still maintaining a sense of style. Central open shelves and back panel in timber veneer with four glass display shelves and two down lights. Surrounding cupboard with adjustable shelves inside.
Size: 3.3m wide x 2.7m high x 0.4m deep
Materials: Timber elements in Victorian Ash veneer with clear satin lacquer finish. All else painted Dulux Natural White with low sheen finish.
Home Office Design Ideas with Beige Walls and Grey Floor
6
