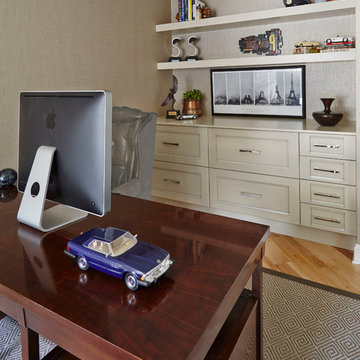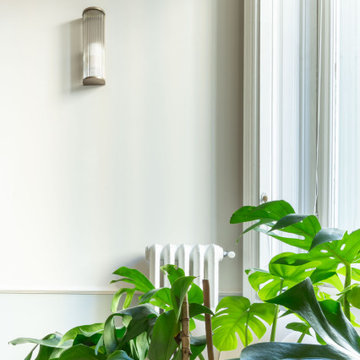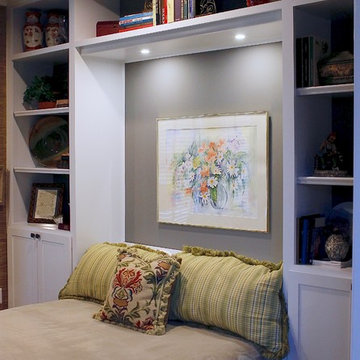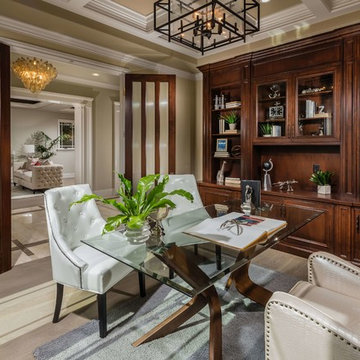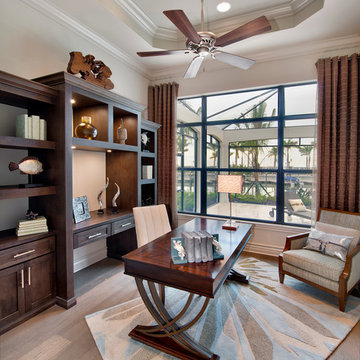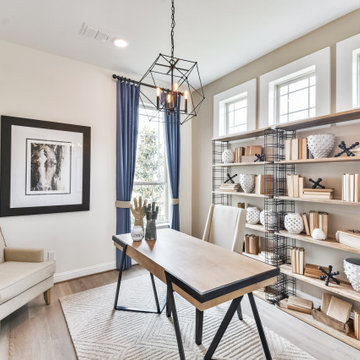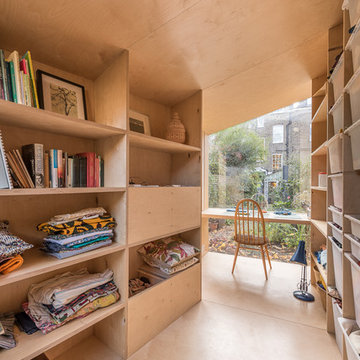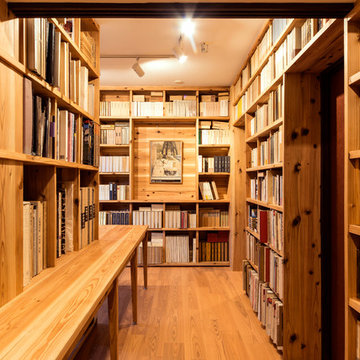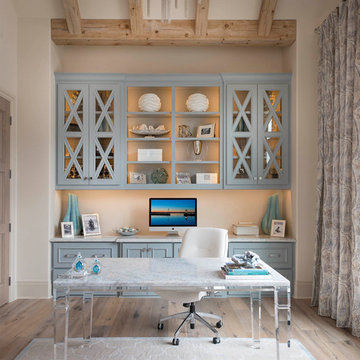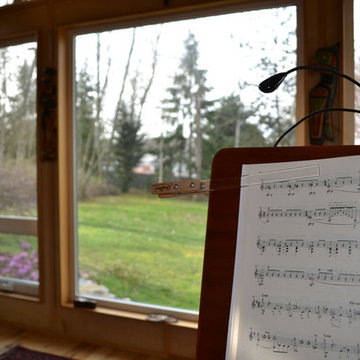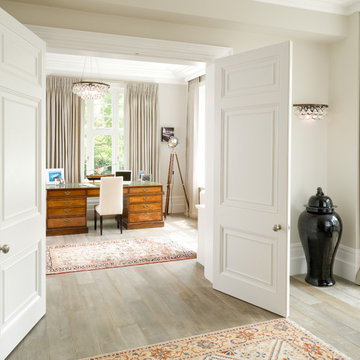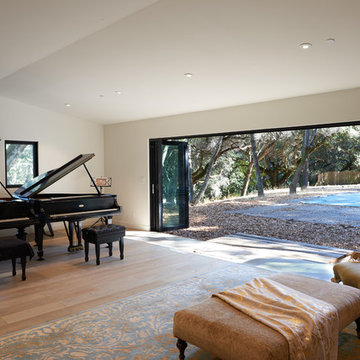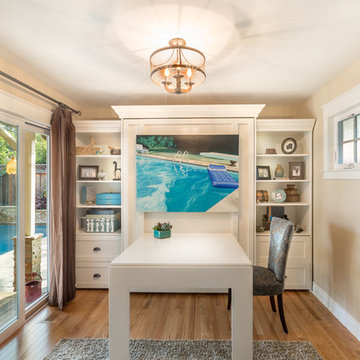Home Office Design Ideas with Beige Walls and Light Hardwood Floors
Refine by:
Budget
Sort by:Popular Today
61 - 80 of 2,146 photos
Item 1 of 3

Location: Denver, CO, USA
Dado designed this 4,000 SF condo from top to bottom. A full-scale buildout was required, with custom fittings throughout. The brief called for design solutions that catered to both the client’s desire for comfort and easy functionality, along with a modern aesthetic that could support their bold and colorful art collection.
The name of the game - calm modernism. Neutral colors and natural materials were used throughout.
"After a couple of failed attempts with other design firms we were fortunate to find Megan Moore. We were looking for a modern, somewhat minimalist design for our newly built condo in Cherry Creek North. We especially liked Megan’s approach to design: specifically to look at the entire space and consider its flow from every perspective. Megan is a gifted designer who understands the needs of her clients. She spent considerable time talking to us to fully understand what we wanted. Our work together felt like a collaboration and partnership. We always felt engaged and informed. We also appreciated the transparency with product selection and pricing.
Megan brought together a talented team of artisans and skilled craftsmen to complete the design vision. From wall coverings to custom furniture pieces we were always impressed with the quality of the workmanship. And, we were never surprised about costs or timing.
We’ve gone back to Megan several times since our first project together. Our condo is now a Zen-like place of calm and beauty that we enjoy every day. We highly recommend Megan as a designer."
Dado Interior Design
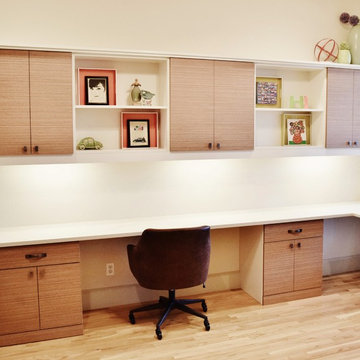
Home Office, meet Guest Bedroom. By combining custom cabinetry and storage solutions with a bookcase Murphy bed, we were able to maximize our clients' space while maintaining the bright and spacious feel of their home.
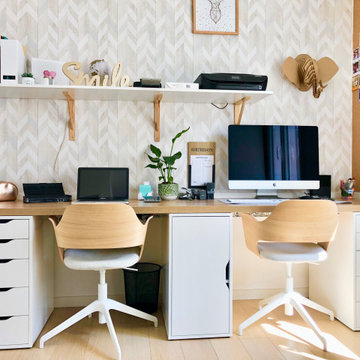
Aménagement d'une pièce de la maison destinée au télétravail. La pandémie a fait changer notre façon de travailler et certaines entreprises autorisent de plus en plus le télétravail. Cet aménagement a été pensé pour être le plus fonctionnel dans cet espace réduit avec des rangements, étagères et un grand espace de travail pouvant accueillir deux personnes. Sous le bureau un accessoire discret permet le rangement des câbles et évite un emmêlage. Les clients souhaitaient une décoration sobre avec du bois dominant, un environnement de travail dans lequel on se sent bien !
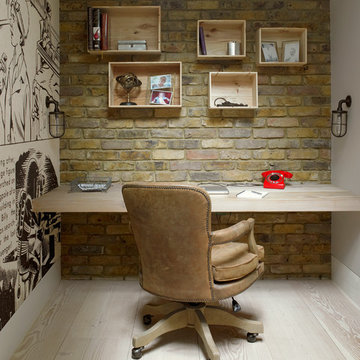
A wine cellar is located off the study, both within the side extension beneath the side passageway.
Photographer: Nick Smith
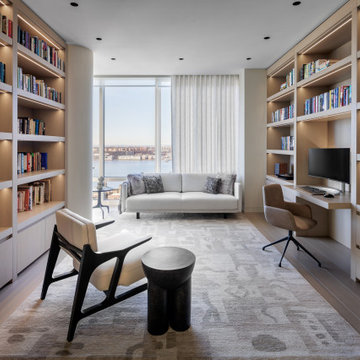
When your apartment boasts spectacular river and city views, you want this vista to be the star attraction. The best strategy for achieving this is employing a quiet, serene and monochromatic theme. Here it’s ¾” rift cut white oak with a natural finish throughout. Flat panel doors with beveled integral finger recesses reinforce the clean concept. White oak flooring adds to the calm environment.
One of the home’s studies is adjacent to the dining room, separated only by sliding smoked glass doors. The study can be closed off while entertaining, but the scenery is still within view. Bookcases lining opposite walls feature drawer storage on the bottom and 2” wide floor-to-ceiling stiles dividing the sections and contributing a prominent vertical element. 2” thick wood countertops match the 2” shelves that incorporate routed grooves in their undersides housing LED strips to illuminate the contents. On one wall is a suspended desktop that aligns with the countertops and provides a convenient computer station.
Furnishings wisely complement the monochromatic motif with upholstery, throw pillows, drapery and area rugs in shades of cream and beige. But the wooden legs, dining table and accent pieces deliver touches of contrast with their dark stained walnut finishes.
This project was done in collaboration with Sarah Witkin, AIA of Bilotta Architecture, and Michelle Pereira of Innato Interiors LLC. Photography by Stefan Radtke.
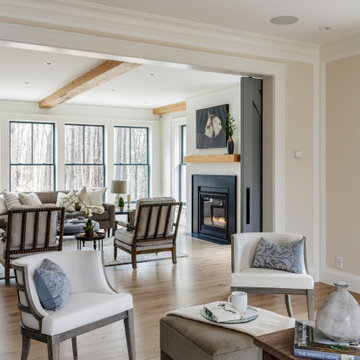
TEAM
Developer: Green Phoenix Development
Architect: LDa Architecture & Interiors
Interior Design: LDa Architecture & Interiors
Builder: Essex Restoration
Home Stager: BK Classic Collections Home Stagers
Photographer: Greg Premru Photography
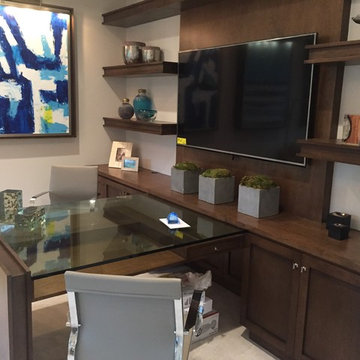
Fun and Functional space for the kids to study, do homework or surf the web.
Home Office Design Ideas with Beige Walls and Light Hardwood Floors
4
