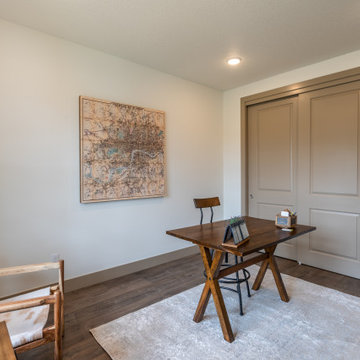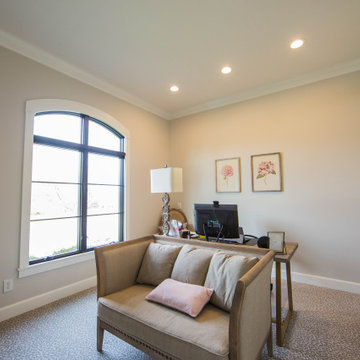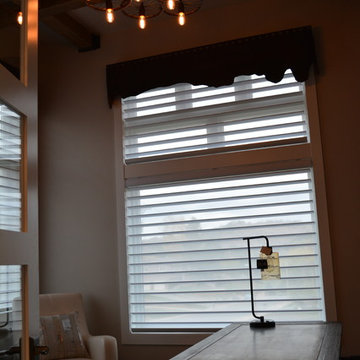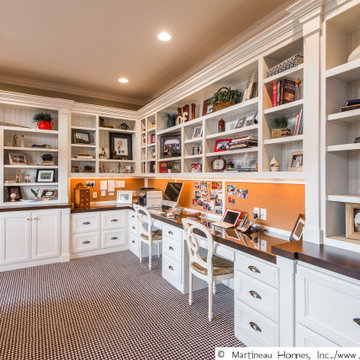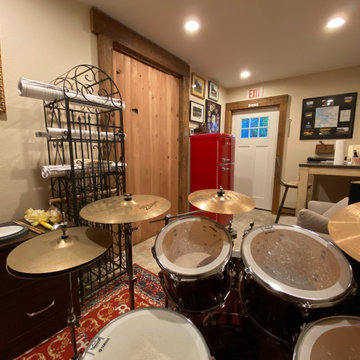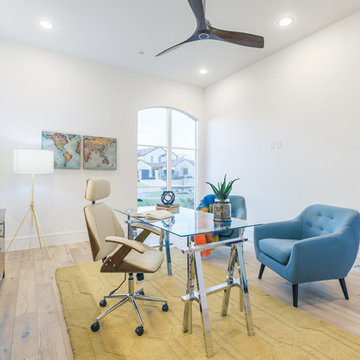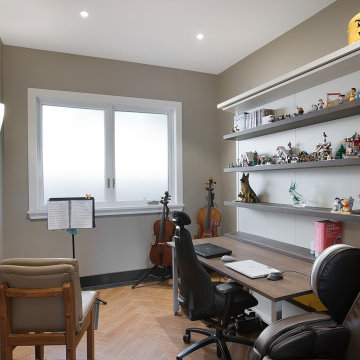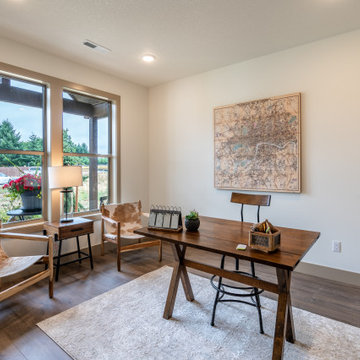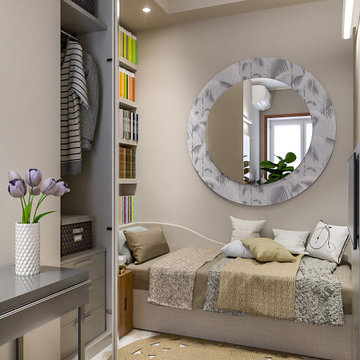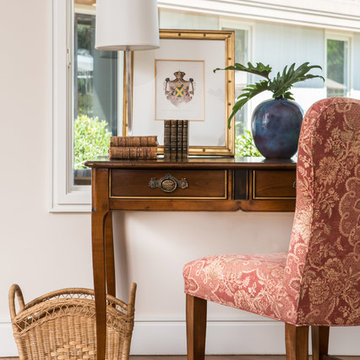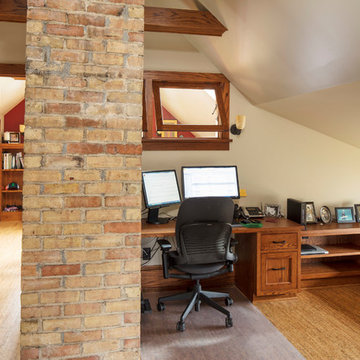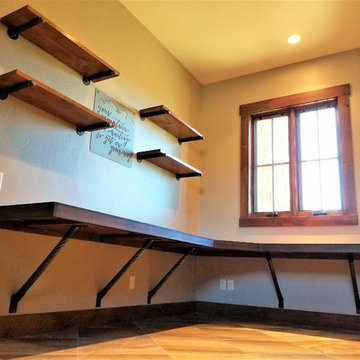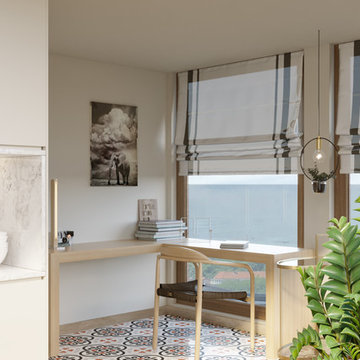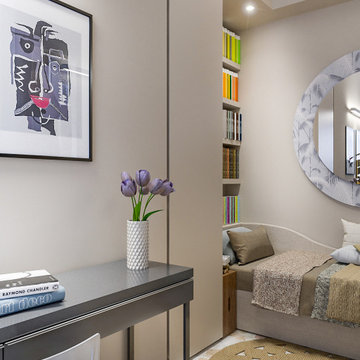Home Office Design Ideas with Beige Walls and Multi-Coloured Floor
Refine by:
Budget
Sort by:Popular Today
121 - 140 of 151 photos
Item 1 of 3
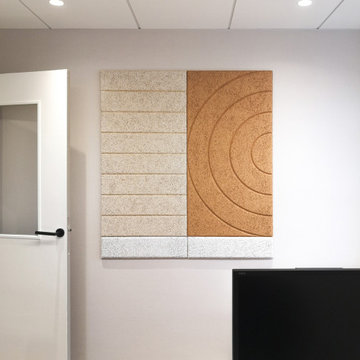
L’ancienne Trésorerie aux couleurs et mobilier désuets a été entièrement réhabilitée en une Office Notariale à l’ambiance épurée et contemporaine. Des touches colorées viennent ponctuer les espaces tout en s’harmonisant avec le côté statutaire de la profession.
L’Etude Notariale accueille au rez-de-chaussée les espaces publics (accueil, salle d’attente, salles de signature), les bureaux et les archives. A l’étage se trouvent les espaces de direction, un salon, des bureaux et les locaux du personnel.
Une « boite » prend place au centre de l’espace d’accueil comme élément signal et espace d’attente pour le public. Les facettes de chêne, de métal champagne et de blanc se développent tout autour d’elle pour créer un graphisme rythmé et subtile.
Les salles de signatures s’habillent de tableaux graphiques monumentaux couleur bleu, bordeaux, ocre en contraste avec la sobriété du chêne et des murs blancs. Plus qu’un décor mural, ces tableaux sont également des éléments acoustiques. Comme un fil conducteur dans tous les espaces, chaque bureau se pare de son propre tableau géométrique et coloré. Les circulations sont traitées de manière épurée et minimaliste.
Crédits photos : Cinqtrois
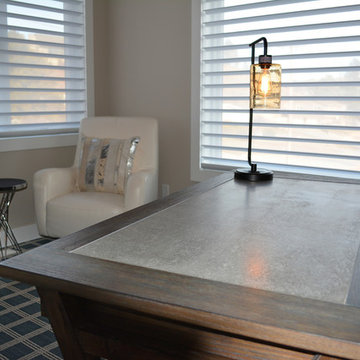
The weathered-gray takes on a more industrial look with a concrete top on the desk and a sliding barn door on the credenza.
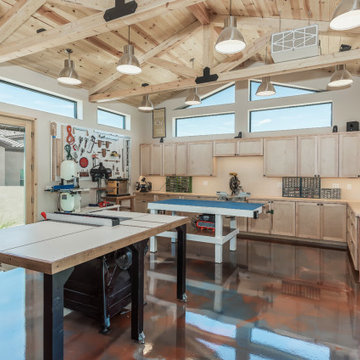
Free Standing, 600 square ft workshop/casita in Cave Creek, AZ. The homeowner wanted a place that he could be free to work on his projects. The Ambassador 8200 Thermal Aluminum Window and Door package, which includes Double French Doors and picture windows framing the room, there’s guaranteed to be plenty of natural light. The interior hosts rows of Sea Gull One LED Pendant lights and vaulted ceiling with exposed trusses make the room appear larger than it really is. A 3-color metallic epoxy floor really makes the room stand out. Along with subtle details like LED under cabinet lighting, custom exterior paint, pavers and Custom Shaker cabinets in Natural Birch this space is definitely one of a kind.
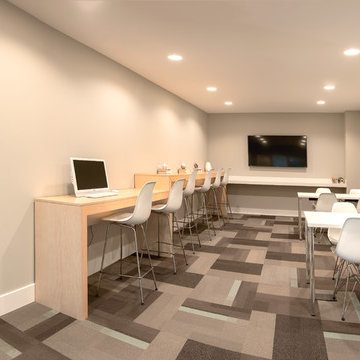
Computer room
.
.
.
.
Owner: Land and Houses
Architect: RSS Architecture
Photgrapher: Ali Atri
Contractor: Allied Construction Builders
Interior Design: March Design
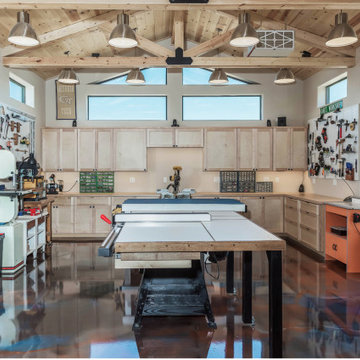
Free Standing, 600 square ft workshop/casita in Cave Creek, AZ. The homeowner wanted a place that he could be free to work on his projects. The Ambassador 8200 Thermal Aluminum Window and Door package, which includes Double French Doors and picture windows framing the room, there’s guaranteed to be plenty of natural light. The interior hosts rows of Sea Gull One LED Pendant lights and vaulted ceiling with exposed trusses make the room appear larger than it really is. A 3-color metallic epoxy floor really makes the room stand out. Along with subtle details like LED under cabinet lighting, custom exterior paint, pavers and Custom Shaker cabinets in Natural Birch this space is definitely one of a kind.
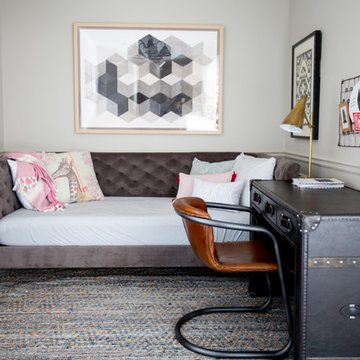
As a rental unit, this apartment came with peachy yellow walls and tan carpeting. We started this project with a fresh coat of paint throughout, giving the space a more modern color palette. Next up was to define the different spaces (dining, living, and work areas) within a large open floorplan. We achieved this through the use of rugs and strategic furniture placements to keep the different spaces open but separate.
Home Office Design Ideas with Beige Walls and Multi-Coloured Floor
7
