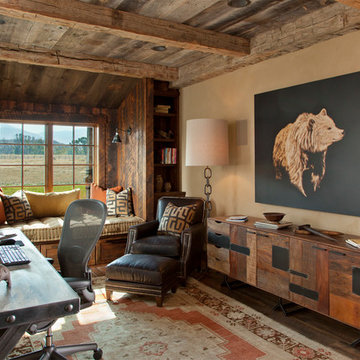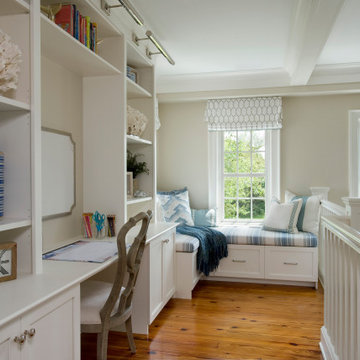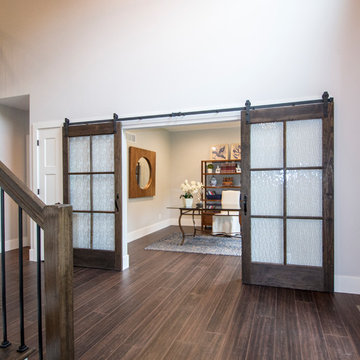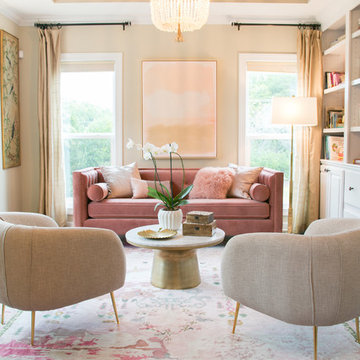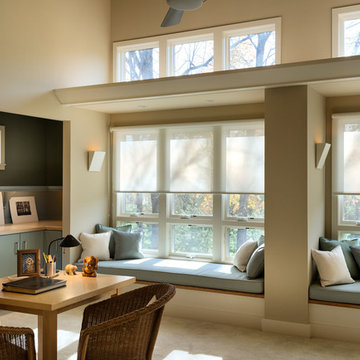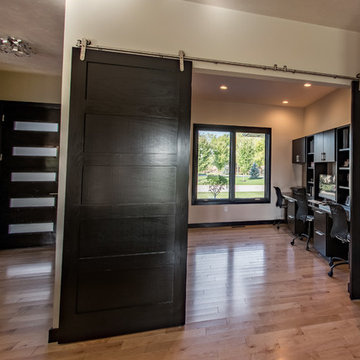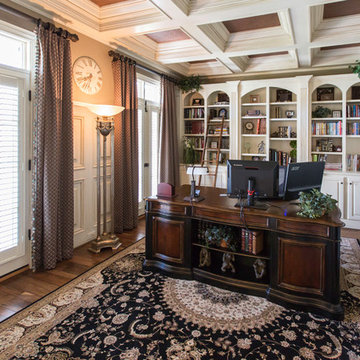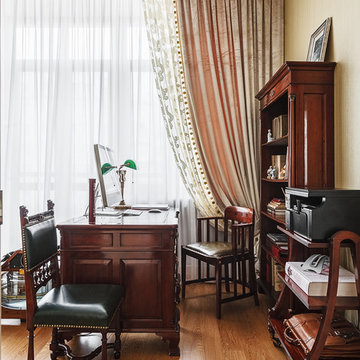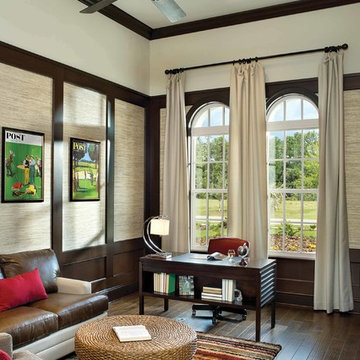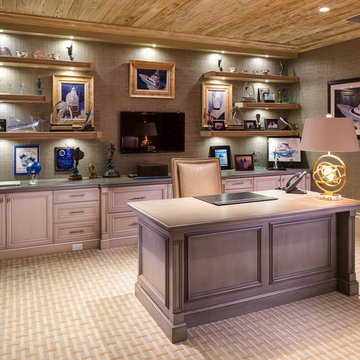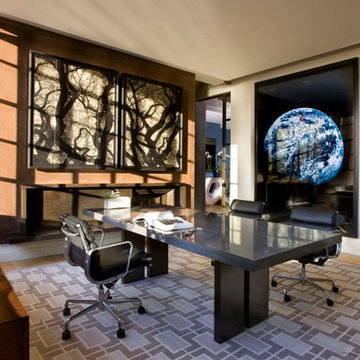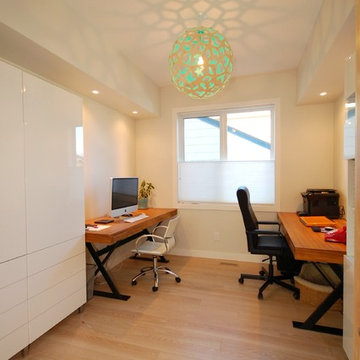Home Office Design Ideas with Beige Walls and No Fireplace
Refine by:
Budget
Sort by:Popular Today
61 - 80 of 5,899 photos
Item 1 of 3
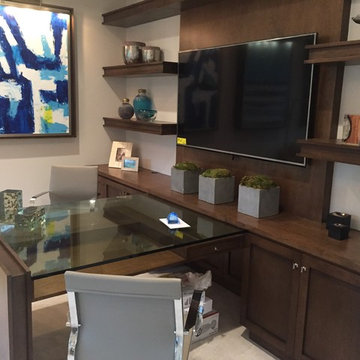
Fun and Functional space for the kids to study, do homework or surf the web.
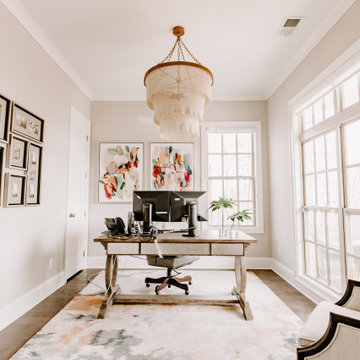
Our client works from home on certain days and wanted a beautiful and inspiring office. We accented the neutral walls with colorful art along with an area rug that matched the tones in the artwork. A comfortable accent chair was selected to mimic the transitional lines of the desk. The chandelier is quite obviously the focal point and adds to the mixed metal elements along with it's feminine lines.
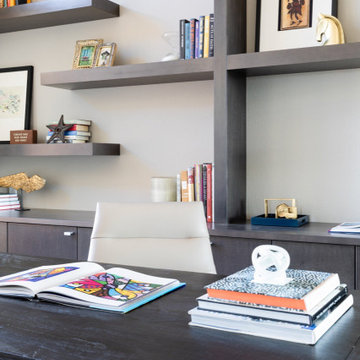
This new-build home in Denver is all about custom furniture, textures, and finishes. The style is a fusion of modern design and mountain home decor. The fireplace in the living room is custom-built with natural stone from Italy, the master bedroom flaunts a gorgeous, bespoke 200-pound chandelier, and the wall-paper is hand-made, too.
Project designed by Denver, Colorado interior designer Margarita Bravo. She serves Denver as well as surrounding areas such as Cherry Hills Village, Englewood, Greenwood Village, and Bow Mar.
For more about MARGARITA BRAVO, click here: https://www.margaritabravo.com/
To learn more about this project, click here:
https://www.margaritabravo.com/portfolio/castle-pines-village-interior-design/
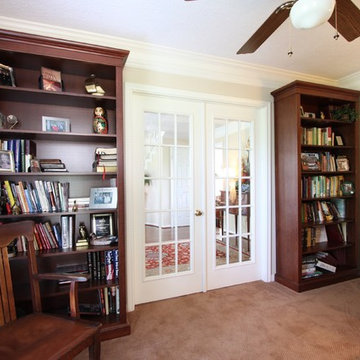
This custom home office furniture features a beautifully finished solid cherry and veneer exterior. The counter top is actually a cherry wood-grain plastic laminate. Plastic laminate has come a long, long way in recent years! This laminate looks like real cherry even to the trained eye! - photos by Jim Farris
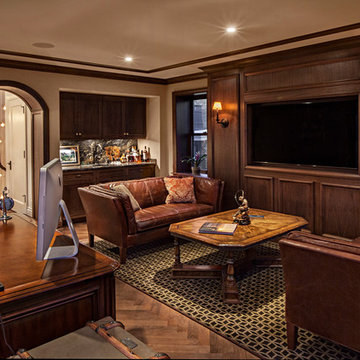
Masculine, warm and intimate den. Grab a drink at the wet bar where a concealed under counter refrigerator is Installed. The outdoor terrace is surrounded with a brick privacy wall with arched openings. A private retreat, the perfect place to read a book.
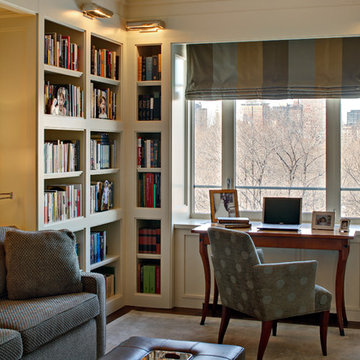
© Wing Wong
Space efficiency was a major design factor in this one bedroom apartment on Fifth Avenue that serves as a second home. Pocket doors were installed to the living room to provide privacy when necessary but allow light to enter the interior of the apartment, and a spacious foyer now acts as a dining room. Custom cabinetry in the home office and bedroom maximizes storage space for books, and millwork details provide formality and visual interest to an otherwise simple space.
Home Office Design Ideas with Beige Walls and No Fireplace
4
