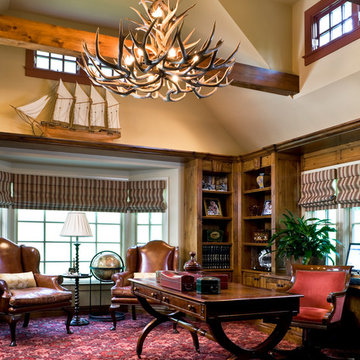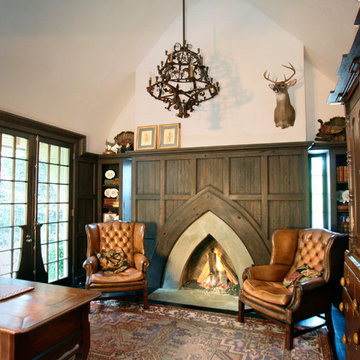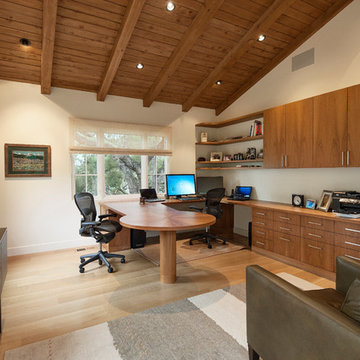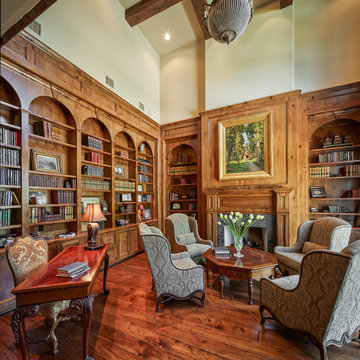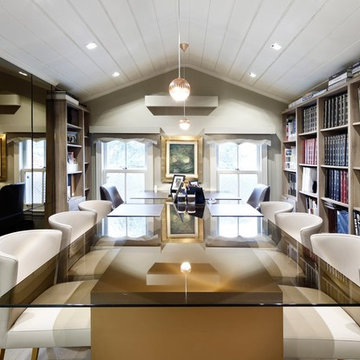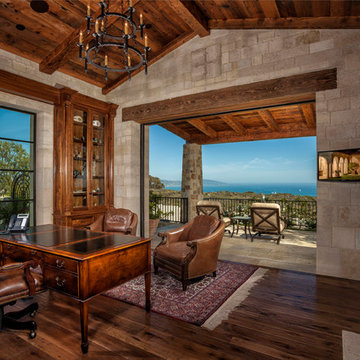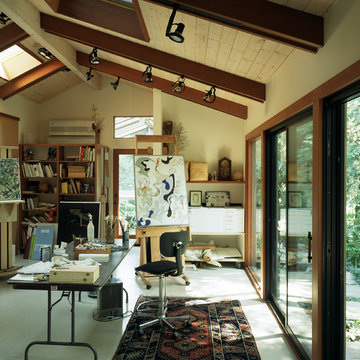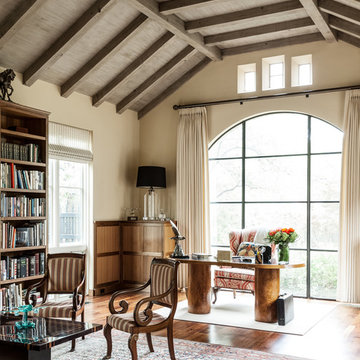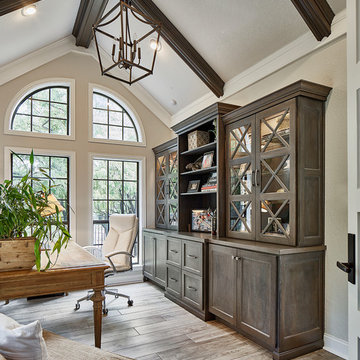Home Office Photos
Refine by:
Budget
Sort by:Popular Today
1 - 20 of 41 photos
Item 1 of 3
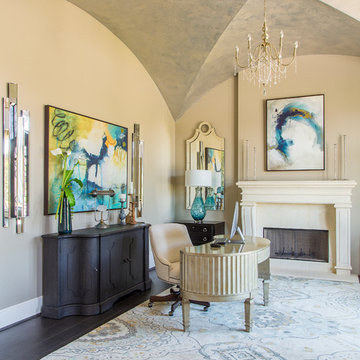
One of the first rooms you see through the front entry is this beautiful study mixed with traditional and contemporary furnishings. Brightly colored abstract artwork pops against the neutral walls and metallic groin vaulted ceiling.
Photographer: Daniel Angulo
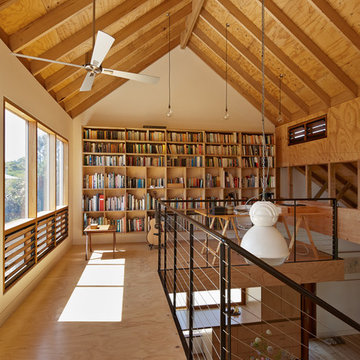
Upper library room.
Design: Andrew Simpson Architects in collaboration with Charles Anderson
Project Team: Andrew Simpson, Michael Barraclough, Emma Parkinson
Completed: 2013
Photography: Peter Bennetts
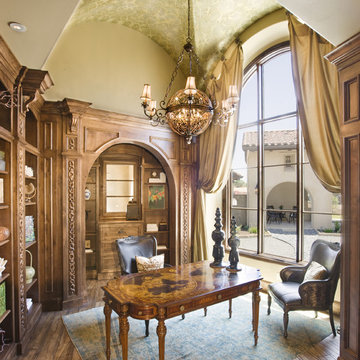
Winner of five awards in the Rough Hollow Parade of Homes, this 6,778 square foot home is an exquisite addition to the prestigious Lakeway neighborhood. The Santa Barbara style home features a welcoming colonnade, lush courtyard, beautiful casita, spacious master suite with a private outdoor covered terrace, and a unique Koi pond beginning underneath the wine room glass floor and continuing to the outdoor living area. In addition, the views of Lake Travis are unmatched throughout the home.
Photography by Coles Hairston
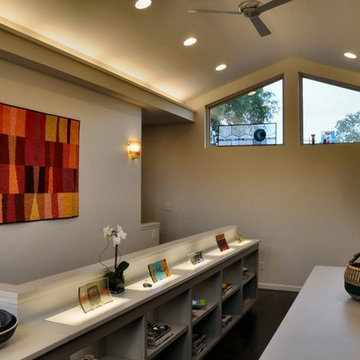
I designed this 2nd floor art studio for my next-door neighbor, Sona, who does fired glass art, jewelry, fabric projects and other crafts. The vaulted ceiling makes the space seem larger, helps to keep the room cooler, and lets in abundant daylight via the high gable-end windows (one end faces north, of course). Hidden fluorescent cove lights wash up the sloped ceiling planes, spreading uniform ambient light across the room. I designed the 4'x8' island as a project layout center and convenient work area. Perimeter display and storage cabinets and other work counters line the perimeter of the space. You can see some of Sona's glass art displayed with backlighting on the custom "light table" countertop along the stairwell. This GFRC (glass fiber reinforced concrete) countertop was built by Austinite John Newbold of Newbold Stone. I concealed fluorescent lights below the glass panels that are recessed into the countertop.
Photos by Paul DeGroot
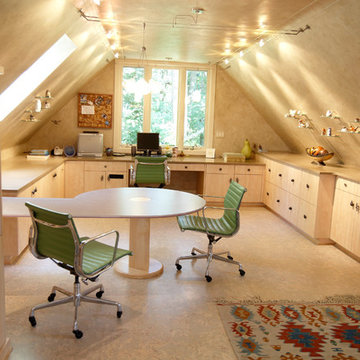
built-in cabinets, built-in desk, built-in storage, built-in TV cabinet, chairs, light wood, rug, swivel chairs, table, TV, vaulted ceiling, window above desk,
© PURE Design Environments
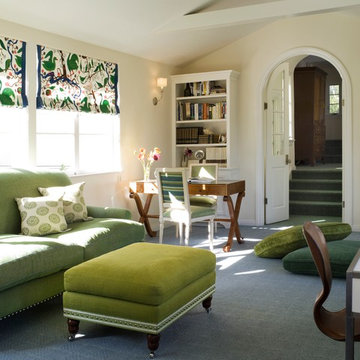
The activity room features custom roman shades in Swedish textile designer Josef Frank fabric, Madeline Stuart Burlingame sofa, and custom desk, lampshades and built-ins by Coddington Design.
Photo: David Duncan Livingston
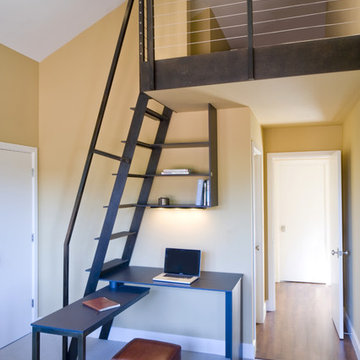
This Marin County project was constructed on a fast-track schedule. Design decisions and construction had to occur jointly in order to maintain aggressive critical-path deadlines. In order to ensure milestones were met, subcontractors, deliveries, and inspections were closely managed with clear communications between architect, designer, owner, and contractor.
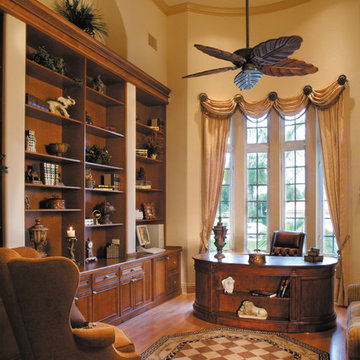
The Sater Design Collection's luxury, Mediterranean home plan "Pontedera" (Plan #6943). saterdesign.com
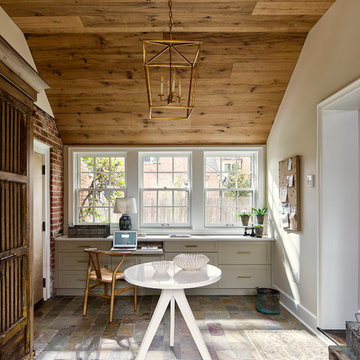
A breezeway between the garage and the house was enclosed and became a beautiful, welcoming mudroom with convenient office space.
Photography (c) Jeffrey Totaro.
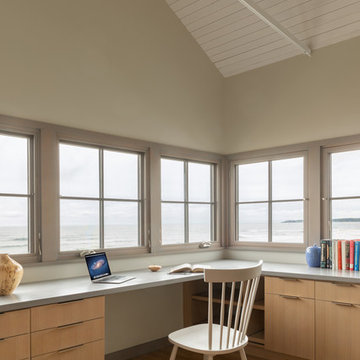
This quaint home office inside a Maine beach house features a sloped roof, neutral colors, and many windows to allow plenty of natural light into the interior.
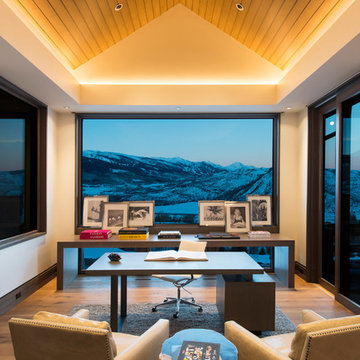
Home office decorated by Aspen Design Room, vaulted ceilings, stunning views and elegant furnishings create an professional yet inviting space.
1
