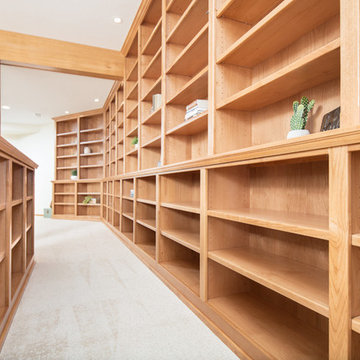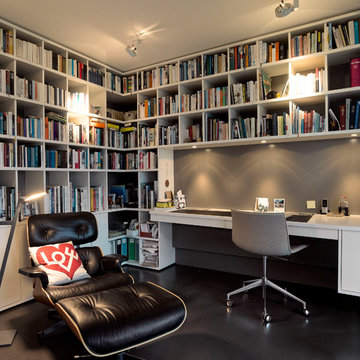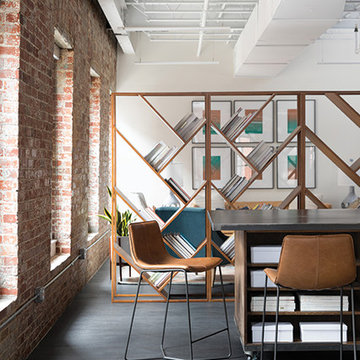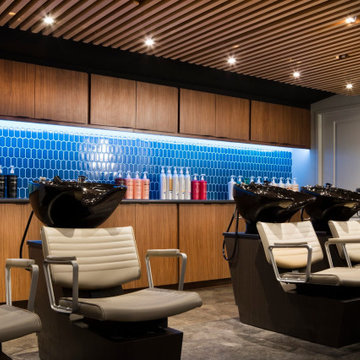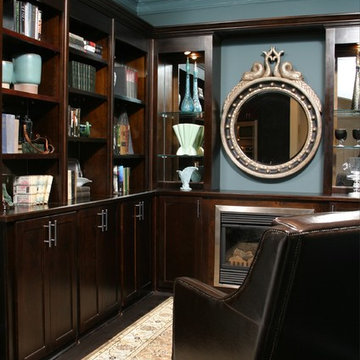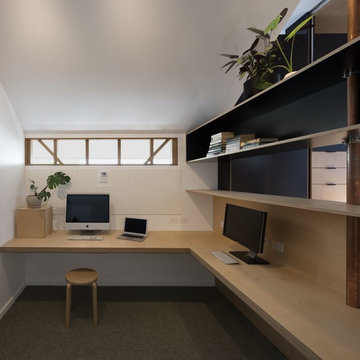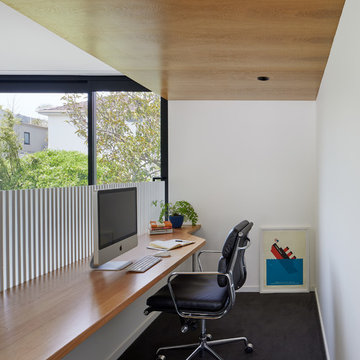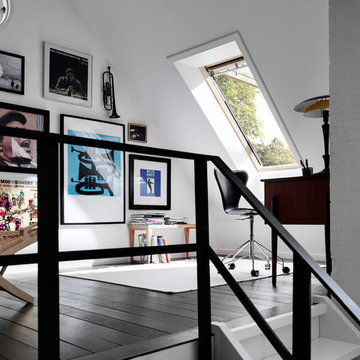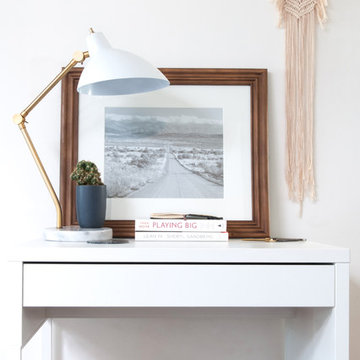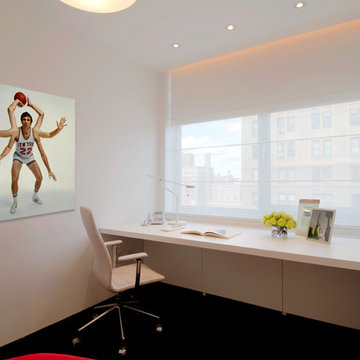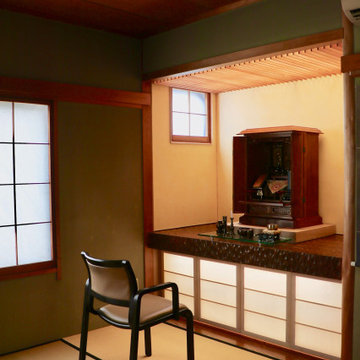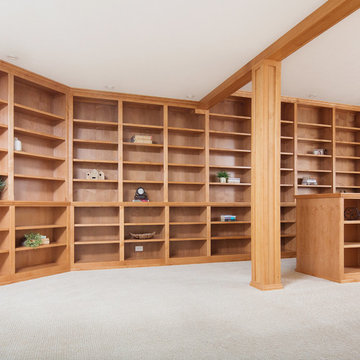Home Office Design Ideas with Black Floor and Green Floor
Refine by:
Budget
Sort by:Popular Today
81 - 100 of 888 photos
Item 1 of 3

Originally built in 1955, this modest penthouse apartment typified the small, separated living spaces of its era. The design challenge was how to create a home that reflected contemporary taste and the client’s desire for an environment rich in materials and textures. The keys to updating the space were threefold: break down the existing divisions between rooms; emphasize the connection to the adjoining 850-square-foot terrace; and establish an overarching visual harmony for the home through the use of simple, elegant materials.
The renovation preserves and enhances the home’s mid-century roots while bringing the design into the 21st century—appropriate given the apartment’s location just a few blocks from the fairgrounds of the 1962 World’s Fair.
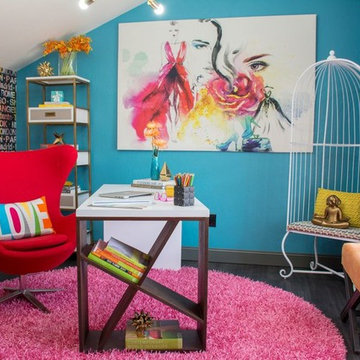
Discover the colors of the world in this sleek, travel inspired home office. Vibrant accents of teal paint, a retro-red desk chair, a shag fuchsia rug, yellow accessories and orange ottomans blend harmoniously to complement the oversized artwork and destination wallpaper. Defining Image Photographer Ryan Lassiter
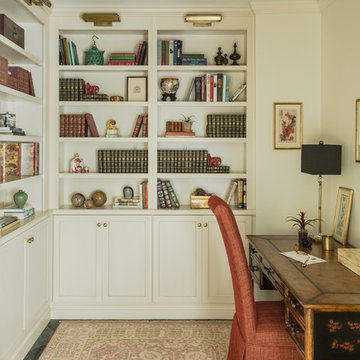
Susan Currie Design designed the update and renovation of a Garden District pied-a-terre.

The conservatory space was transformed into a bright space full of light and plants. It also doubles up as a small office space with plenty of storage and a very comfortable Victorian refurbished chaise longue to relax in.
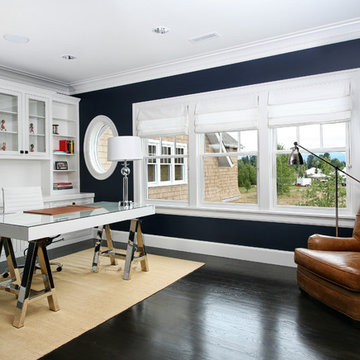
Photography by Shawn St.Peter Photography, http://www.shawnstpeter.com
Interior Design by: Garrison Hullinger http://garrisonhullinger.com/
Home Builder Tamarack Homes http://www.tamarackcorp.com
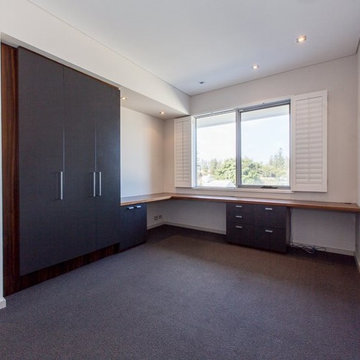
This study shown here unfurnished allows for an efficient work area and storqage that allows room for a sofa or other furniture to be included within the room. This allows the room to become more versatile in use. The desk has been located to allow the user to enjoy a view to the ocean while working. Or a distraction from work maybe!
Photo by Neil Cownie
Home Office Design Ideas with Black Floor and Green Floor
5
