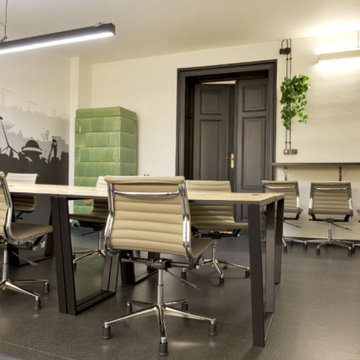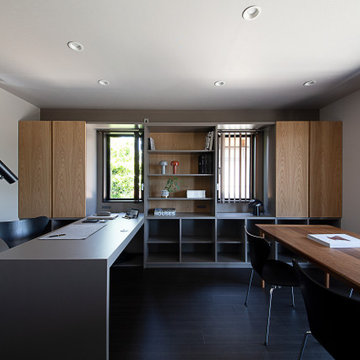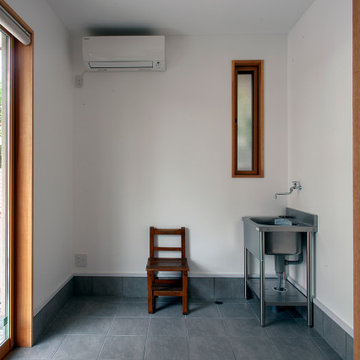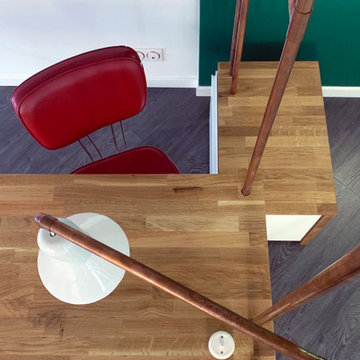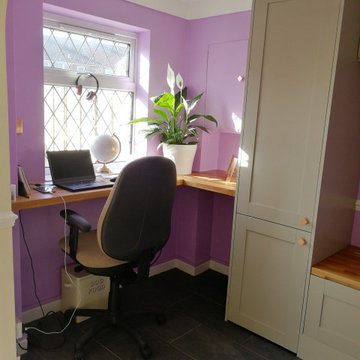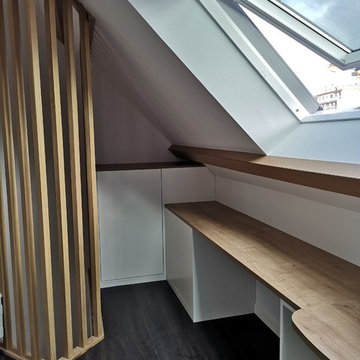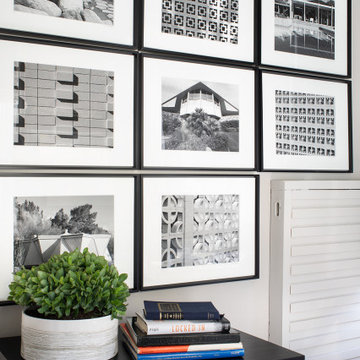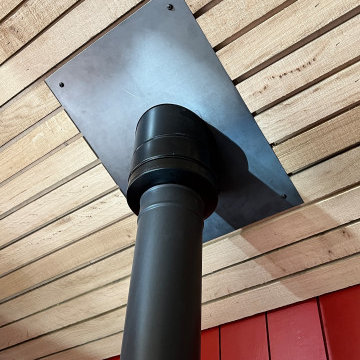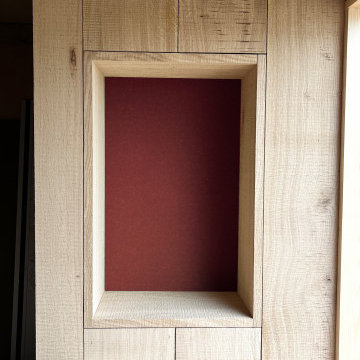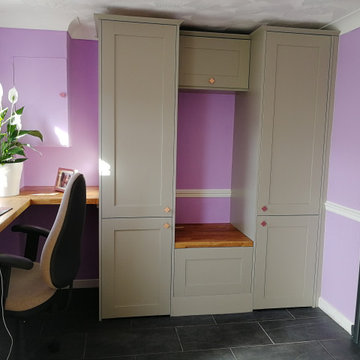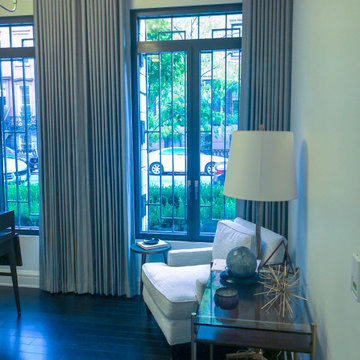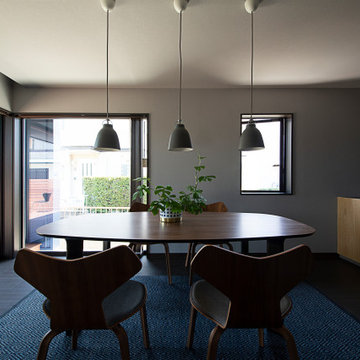Home Office Design Ideas with Black Floor
Refine by:
Budget
Sort by:Popular Today
101 - 120 of 153 photos
Item 1 of 3
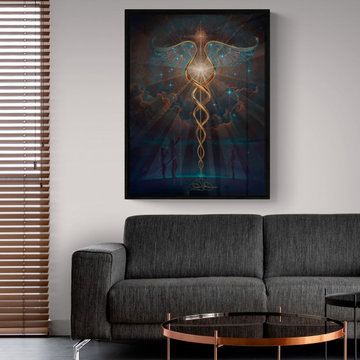
Heroes is dedicated to the unsung medical professionals around the world that put their lives (& their families) at risk every day to heal those in need. They live a life of service and generate a beautiful light bringing much needed balance to the darkness illness creates. Their universal dedication to duty, selfless service and courage to face an invisible & deadly threat, gives rise to past, present and future figures choosing a life of mastering the healing arts.
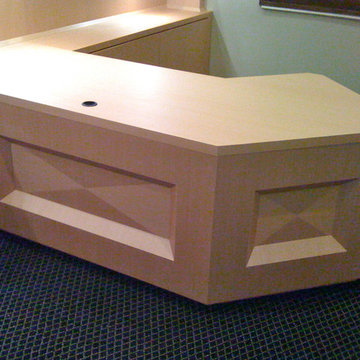
Built In Den, Home Office, Custom Built in Office, Doug Ramsay, Custom Bookcase, Transitional Office, Marquetry,
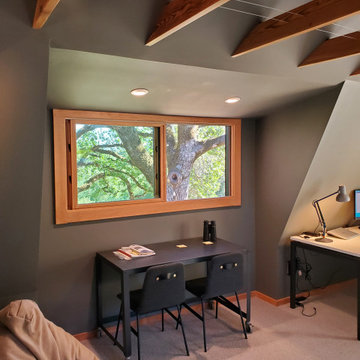
We added dormers to each side of this barn loft. Creating a great office space for the clients.
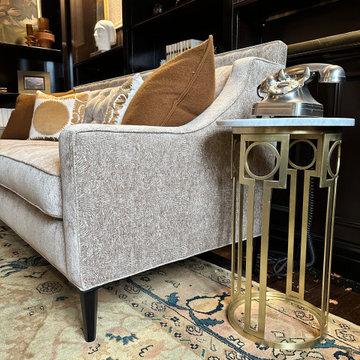
Art Deco inspired dark library was reimagined by Kira Halter of Halter Home. This dark but glamerous library features Kira's custom furniture line of her Grace Sofa, Scallop back Chairs and Frank side table. Alls pieces are custom made to order.
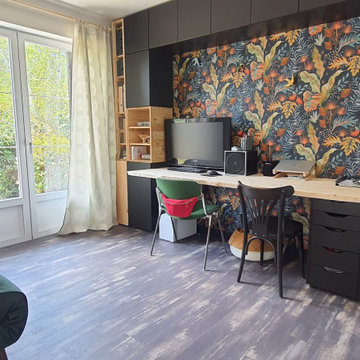
Cette pièce, très lumineuse, est devenue une vrai pièce de vie pour le travail mais aussi différent loisir, avec un lit d'appoint.
Nous avons travaillé sur des caisson standard, avec du sur mesure, du mobilier 2ème main.
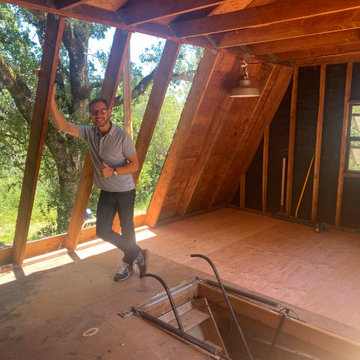
We added dormers to each side of this barn loft. And a metal spiral staircase. Creating a great office space for the clients.
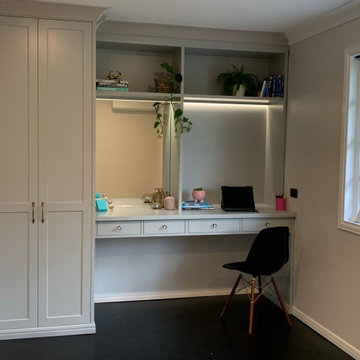
Hand painted cabinetry installation in bedroom/office; 40/60 makeup and study areas with bookcase overhead, and full height hanging robe. Japan Black solid timber parquetry flooring. 8-lite timber sliding window installed.
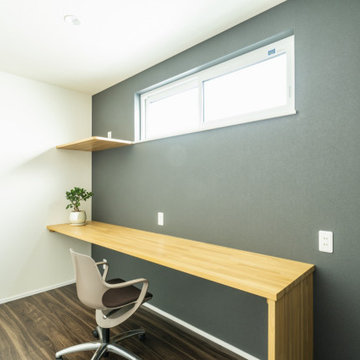
ナチュラル、自然素材のインテリアは苦手。
洗練されたシックなデザインにしたい。
ブラックの大判タイルや大理石のアクセント。
それぞれ部屋にも可変性のあるプランを考え。
家族のためだけの動線を考え、たったひとつ間取りにたどり着いた。
快適に暮らせるように断熱窓もトリプルガラスで覆った。
そんな理想を取り入れた建築計画を一緒に考えました。
そして、家族の想いがまたひとつカタチになりました。
外皮平均熱貫流率(UA値) : 0.42W/m2・K
気密測定隙間相当面積(C値):1.00cm2/m2
断熱等性能等級 : 等級[4]
一次エネルギー消費量等級 : 等級[5]
耐震等級 : 等級[3]
構造計算:許容応力度計算
仕様:
長期優良住宅認定
山形市産材利用拡大促進事業
やまがた健康住宅認定
山形の家づくり利子補給(寒さ対策・断熱化型)
家族構成:30代夫婦
施工面積:122.55 ㎡ ( 37.07 坪)
竣工:2020年12月
Home Office Design Ideas with Black Floor
6
