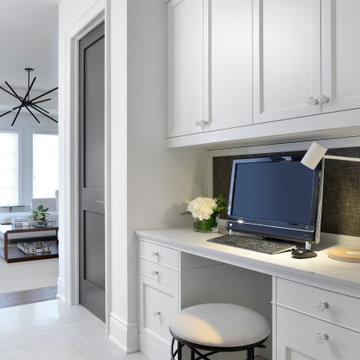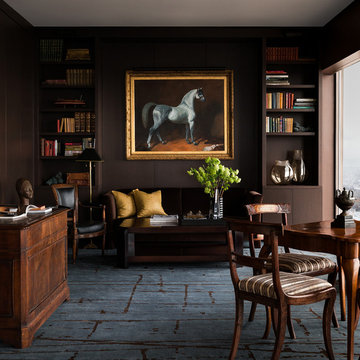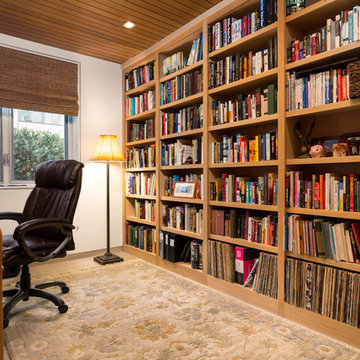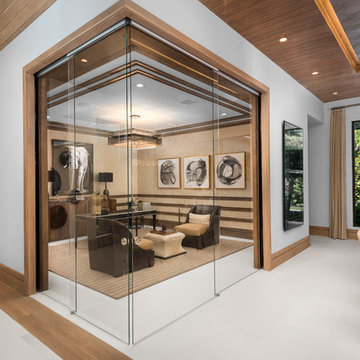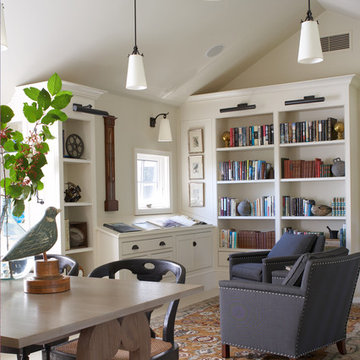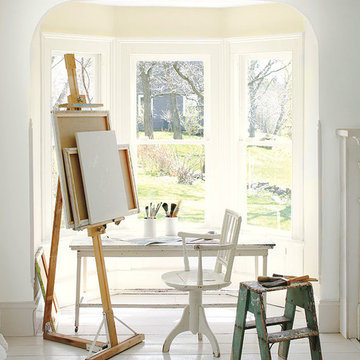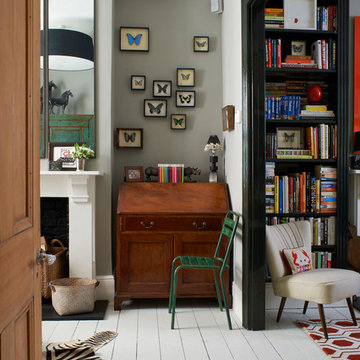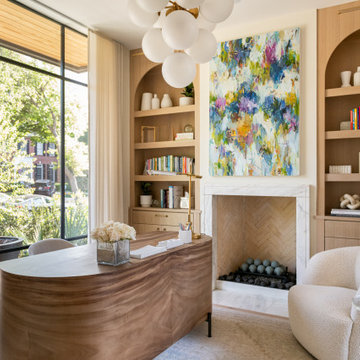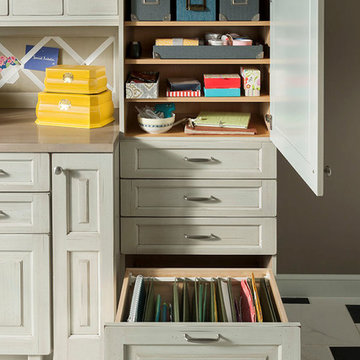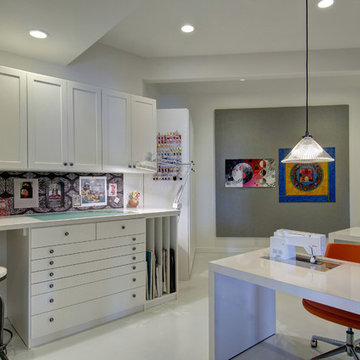Home Office Design Ideas with Blue Floor and White Floor
Refine by:
Budget
Sort by:Popular Today
101 - 120 of 1,710 photos
Item 1 of 3

Serenity Indian Wells luxury desert mansion modern home office views. Photo by William MacCollum.

Fully integrated Signature Estate featuring Creston controls and Crestron panelized lighting, and Crestron motorized shades and draperies, whole-house audio and video, HVAC, voice and video communication atboth both the front door and gate. Modern, warm, and clean-line design, with total custom details and finishes. The front includes a serene and impressive atrium foyer with two-story floor to ceiling glass walls and multi-level fire/water fountains on either side of the grand bronze aluminum pivot entry door. Elegant extra-large 47'' imported white porcelain tile runs seamlessly to the rear exterior pool deck, and a dark stained oak wood is found on the stairway treads and second floor. The great room has an incredible Neolith onyx wall and see-through linear gas fireplace and is appointed perfectly for views of the zero edge pool and waterway. The center spine stainless steel staircase has a smoked glass railing and wood handrail.
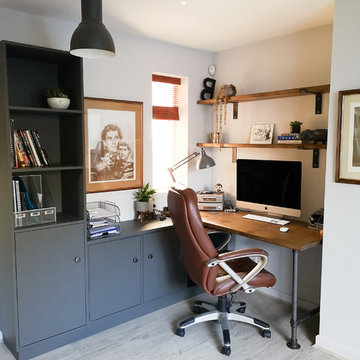
Workplace by day, music room and relaxation area by night. This space has to work doubly hard and allow the owner to separate leisure time and work. A simple rearrangement of the space meant a better contained work area, using casual seating and a large rug to zone the relaxation area, quite literally allowing the owner to put the working day behind him. Soft grey with hints of rust and terracotta keep the space warm and cosy, with rustic industrial furniture to provide a masculine vibe.
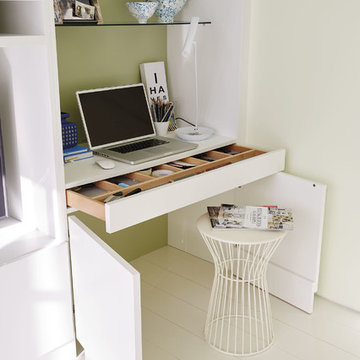
Painted in ‘sorrel’ this superb example of a large bespoke bookcase complements this spacious lounge perfectly.
This is a stunning fitted bookcase that not only looks great but fits the client’s initial vision by incorporating a small study area that can be neatly hidden away when not in use. Storage for books, pictures, trinkets and keepsakes has been carefully considered and designed sympathetically to the interior decor.
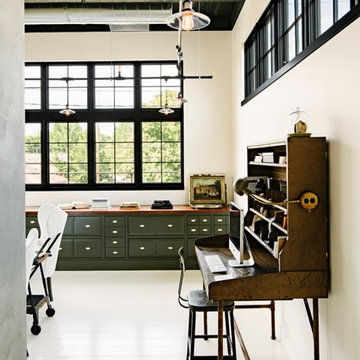
A glimpse into the office space from the living room reveals the large custom built-in painted wood filing and storage cabinet below the windows. Clerestory windows above the desk bring in additional natural light.
Photo by Lincoln Barber
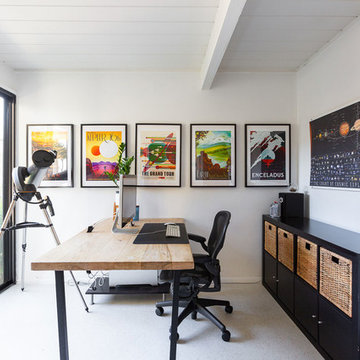
GoFitJo
This client loves astronomy and all things outer space, and we wanted to reflect that in his office design. These imaginative NASA Jet Propulsion Laboratory travel posters are totally stellar—they're made to look like vintage National Park tourism posters, and they're free to download online.
Photo by Gilian Walsworth for Dwell Magazine
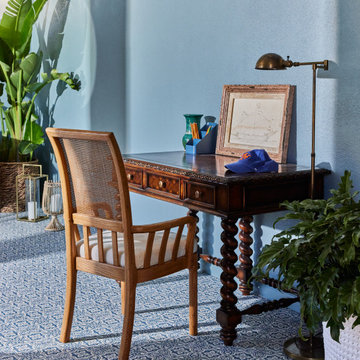
Antique cherry writing desk and chair gets lots of natural light in this blue on blue sun room.
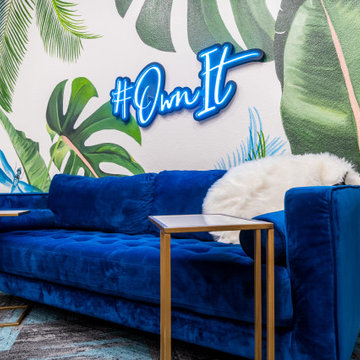
A laidback place to work, take photos, and make videos. This is a custom mural designed and painted to evoke the memories of the clients favorite tropical destinations.

Harbor View is a modern-day interpretation of the shingled vacation houses of its seaside community. The gambrel roof, horizontal, ground-hugging emphasis, and feeling of simplicity, are all part of the character of the place.
While fitting in with local traditions, Harbor View is meant for modern living. The kitchen is a central gathering spot, open to the main combined living/dining room and to the waterside porch. One easily moves between indoors and outdoors.
The house is designed for an active family, a couple with three grown children and a growing number of grandchildren. It is zoned so that the whole family can be there together but retain privacy. Living, dining, kitchen, library, and porch occupy the center of the main floor. One-story wings on each side house two bedrooms and bathrooms apiece, and two more bedrooms and bathrooms and a study occupy the second floor of the central block. The house is mostly one room deep, allowing cross breezes and light from both sides.
The porch, a third of which is screened, is a main dining and living space, with a stone fireplace offering a cozy place to gather on summer evenings.
A barn with a loft provides storage for a car or boat off-season and serves as a big space for projects or parties in summer.
Home Office Design Ideas with Blue Floor and White Floor
6
