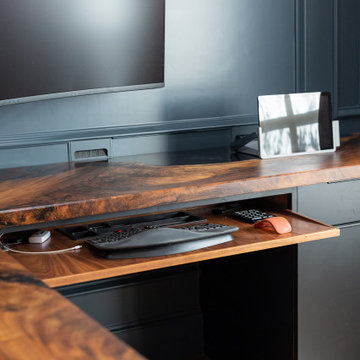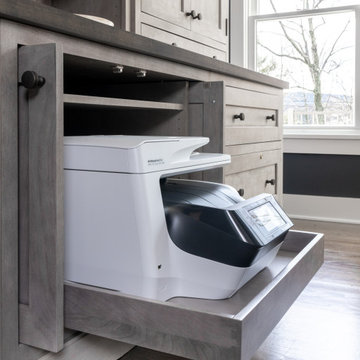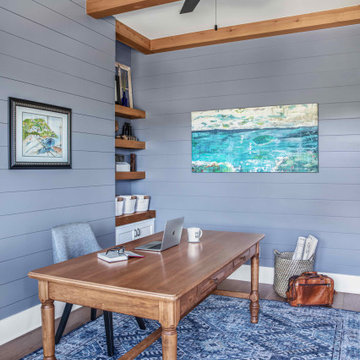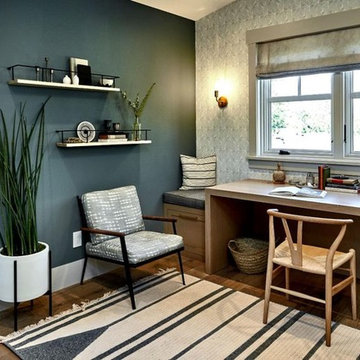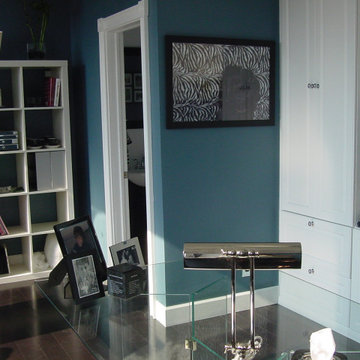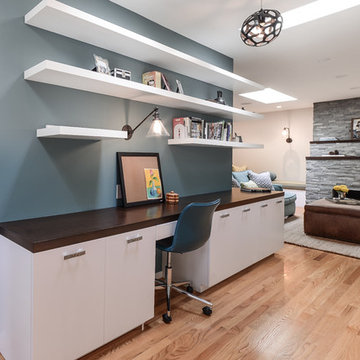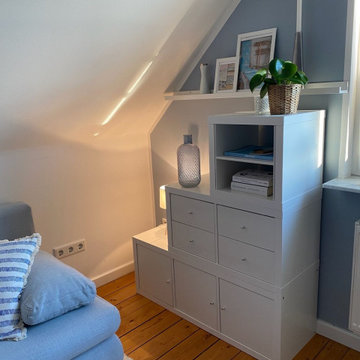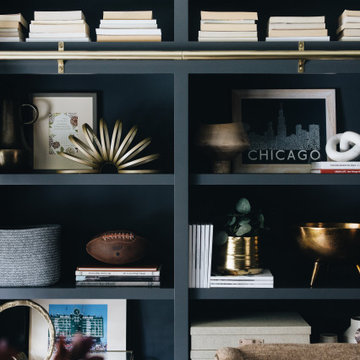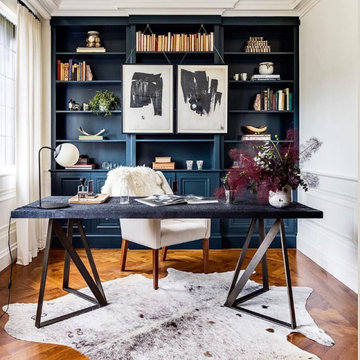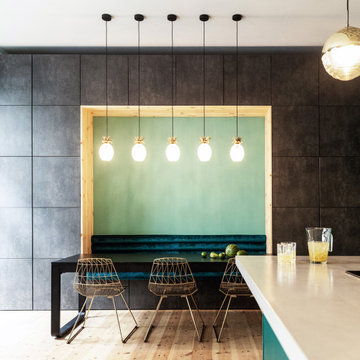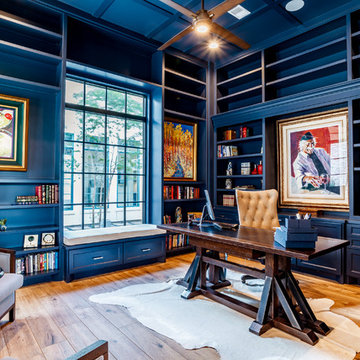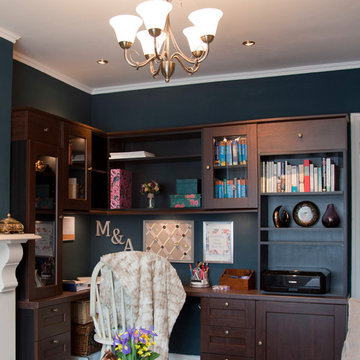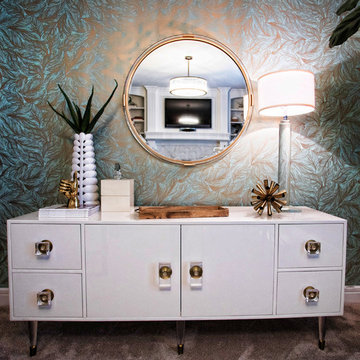Home Office Design Ideas with Blue Walls and Brown Floor
Refine by:
Budget
Sort by:Popular Today
121 - 140 of 1,838 photos
Item 1 of 3
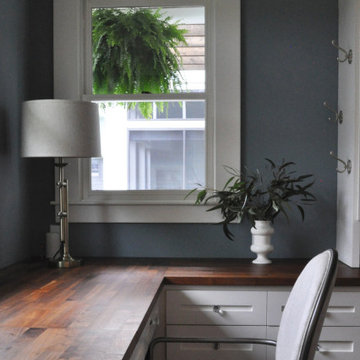
In planning the design we used many existing home features in different ways throughout the home. Shiplap, while currently trendy, was a part of the original home so we saved portions of it to reuse in the new section to marry the old and new. We also reused several phone nooks in various areas, such as near the master bathtub. One of the priorities in planning the design was also to provide family friendly spaces for the young growing family. While neutrals were used throughout we used texture and blues to create flow from the front of the home all the way to the back.

A complete redesign of what was the guest bedroom to make this into a cosy and stylish home office retreat. The brief was to still use it as a guest bedroom as required and a plush velvet chesterfield style sofabed was included in the design. h
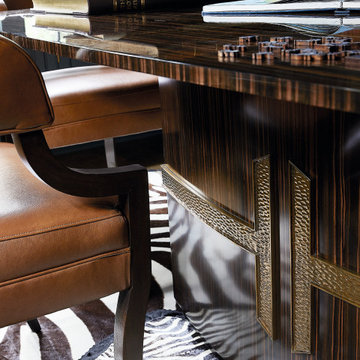
This home office features a large wooden desk with gold detailing. Leather chairs surround the table. A zebra-hide rug lays below the table.
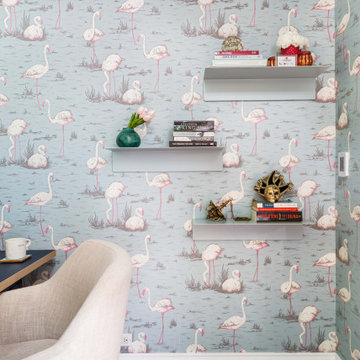
We converted the mudroom into a home office fit for a boss lady. Her office was voted the best home office in the peak of work from home days during the Corona virus lockdown days. We started with finding this beautiful whimsical wallpaper with blues and pinks. The perfectly matching floating shelves make the wallpaper stand out even more.

Builder: J. Peterson Homes
Interior Designer: Francesca Owens
Photographers: Ashley Avila Photography, Bill Hebert, & FulView
Capped by a picturesque double chimney and distinguished by its distinctive roof lines and patterned brick, stone and siding, Rookwood draws inspiration from Tudor and Shingle styles, two of the world’s most enduring architectural forms. Popular from about 1890 through 1940, Tudor is characterized by steeply pitched roofs, massive chimneys, tall narrow casement windows and decorative half-timbering. Shingle’s hallmarks include shingled walls, an asymmetrical façade, intersecting cross gables and extensive porches. A masterpiece of wood and stone, there is nothing ordinary about Rookwood, which combines the best of both worlds.
Once inside the foyer, the 3,500-square foot main level opens with a 27-foot central living room with natural fireplace. Nearby is a large kitchen featuring an extended island, hearth room and butler’s pantry with an adjacent formal dining space near the front of the house. Also featured is a sun room and spacious study, both perfect for relaxing, as well as two nearby garages that add up to almost 1,500 square foot of space. A large master suite with bath and walk-in closet which dominates the 2,700-square foot second level which also includes three additional family bedrooms, a convenient laundry and a flexible 580-square-foot bonus space. Downstairs, the lower level boasts approximately 1,000 more square feet of finished space, including a recreation room, guest suite and additional storage.
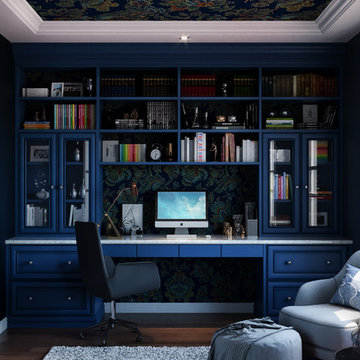
This striking custom painted blue office at home uses wallpaper for the back of the unit. Wall and ceiling treatments blend into the unit to provide a soft and relaxing work space.
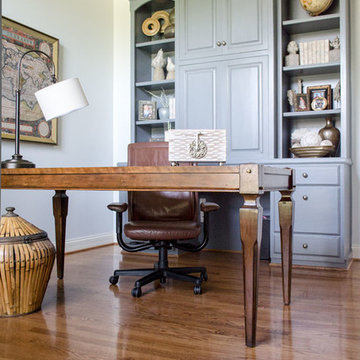
Iroquois Park Addition: The Study is our next stop on the tour of this home. The Study is open to the Foyer and the first room you see as you enter. We wanted just a hint of the blue/green color from the other spaces on the wall so we painted them Frosty White (SW6196). We also had Kelly Sisler of Kelly Faux Creations work her magic on their white built-ins by painting them Software (SW7074) with a bronze glaze on top.
For furnishings, we worked with the homeowners’ writing desk and wrought iron bookcase and added a wingback chair in a gray flannel fabric in the corner. The finishing touches really make this space. We added an oversized colorful map and oversized clock to the walls. We accessorized the built-in with natural and stone items to pop off the gray. We used a fun garden stool as a side table for the chair.
For the window treatments, we installed drapery panels in an updated plaid fabric on medallions to frame the palladium window.
Home Office Design Ideas with Blue Walls and Brown Floor
7
