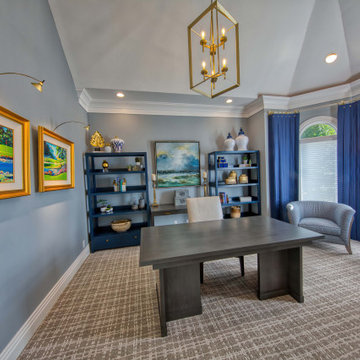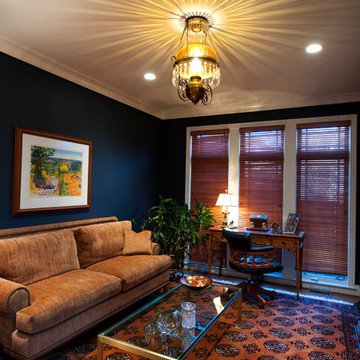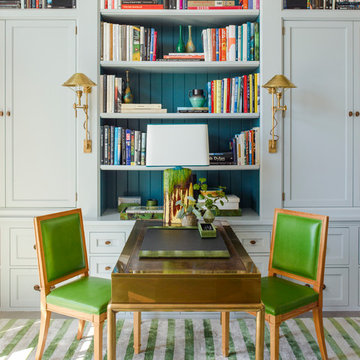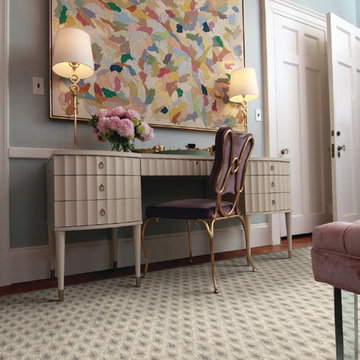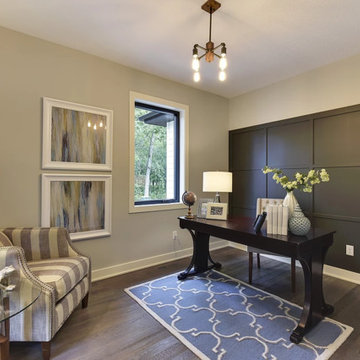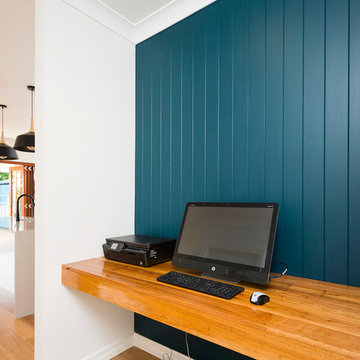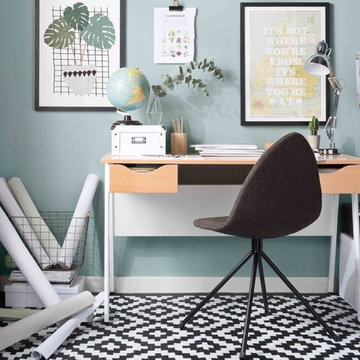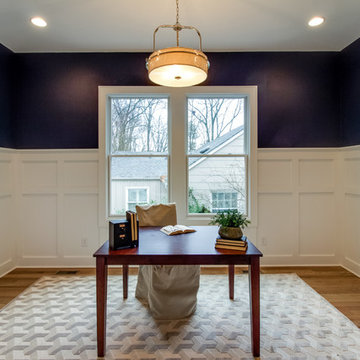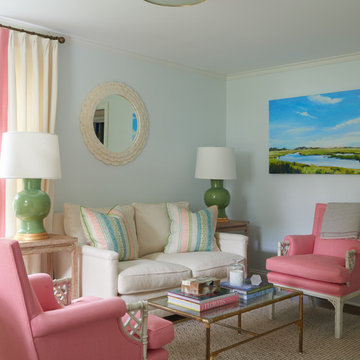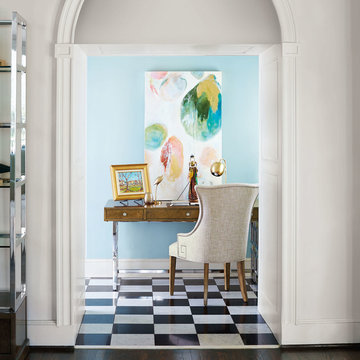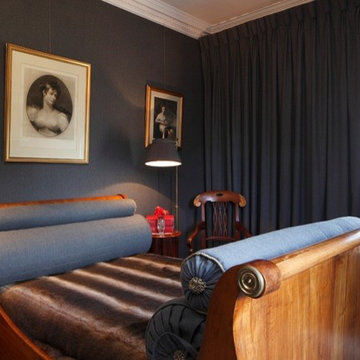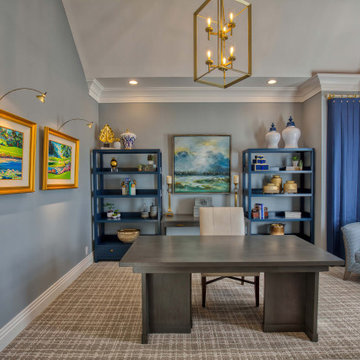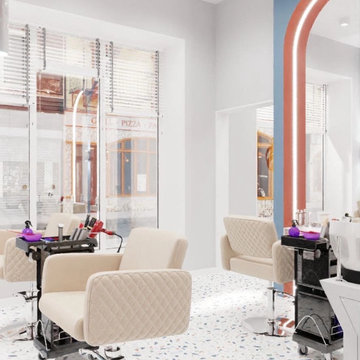Home Office Design Ideas with Blue Walls and Multi-Coloured Floor
Refine by:
Budget
Sort by:Popular Today
21 - 40 of 59 photos
Item 1 of 3
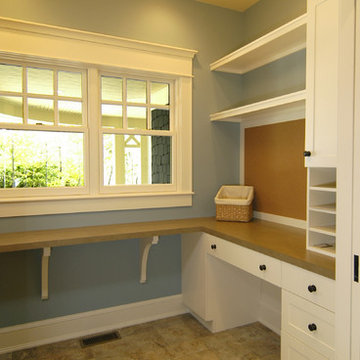
The Parkgate was designed from the inside out to give homage to the past. It has a welcoming wraparound front porch and, much like its ancestors, a surprising grandeur from floor to floor. The stair opens to a spectacular window with flanking bookcases, making the family space as special as the public areas of the home. The formal living room is separated from the family space, yet reconnected with a unique screened porch ideal for entertaining. The large kitchen, with its built-in curved booth and large dining area to the front of the home, is also ideal for entertaining. The back hall entry is perfect for a large family, with big closets, locker areas, laundry home management room, bath and back stair. The home has a large master suite and two children's rooms on the second floor, with an uncommon third floor boasting two more wonderful bedrooms. The lower level is every family’s dream, boasting a large game room, guest suite, family room and gymnasium with 14-foot ceiling. The main stair is split to give further separation between formal and informal living. The kitchen dining area flanks the foyer, giving it a more traditional feel. Upon entering the home, visitors can see the welcoming kitchen beyond.
Photographer: David Bixel
Builder: DeHann Homes
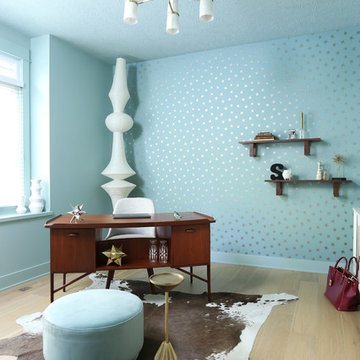
There is definitely nothing boring about this playful, modernist office that expertly reflects the soul of the client. Her whimsical nature is evident in the starry papered accent wall (Designer's Guild) and the MCM vintage antiques we refinished for her.
Photo by David Sparks
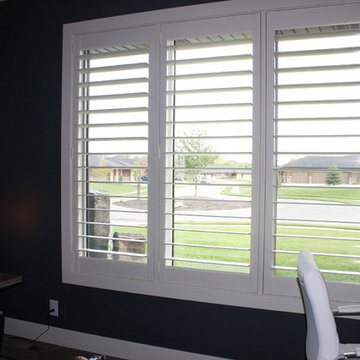
These new, beautiful window treatments are the Hunter Douglas NewStyle® Hybrid Shutters with a hidden tilt. These were installed in the home's front office in Lincoln, NE.
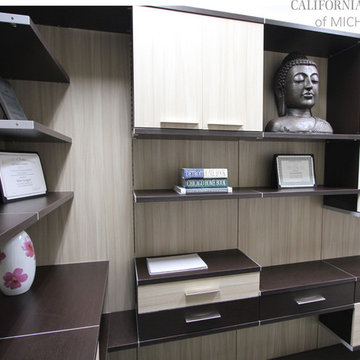
A beautiful wall unit in our Showroom, using our brilliant Tesoro finishes for light vs. dark color contrast while in the same breath complimenting each other in this horizontal unit, creating a simple and serene space.
"Italian-inspired and exclusive to California Closets, Virtuoso integrates long, fluid horizontal lines with distinctive, innovative components. Its systems feature doors and drawers that are wider than they are tall, and repetition of key design elements, such as contrasting colors and accent lighting, to create a contemporary “floating” look."
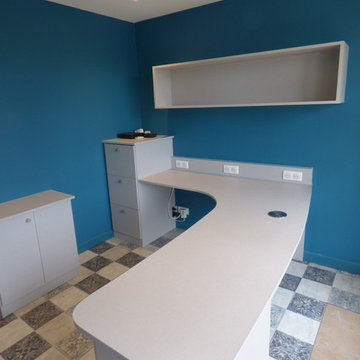
Fabrication d'un bureau avec divers rangements pour dossiers suspendus et boîtes d'archives.
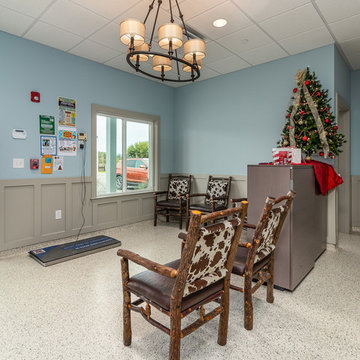
This 3.5-acre commercial project features complete site improvements, including retention, storm water, fill, septic, parking lot, well, and on-site 15,000-gallon water storage for fire suppression.
Home Office Design Ideas with Blue Walls and Multi-Coloured Floor
2
