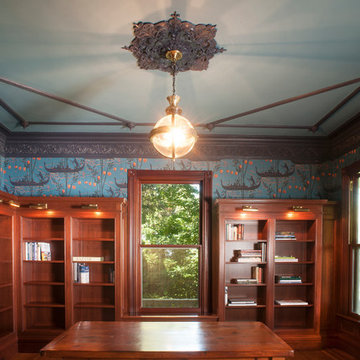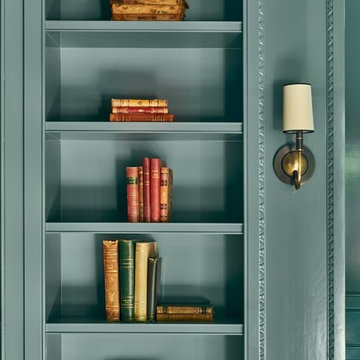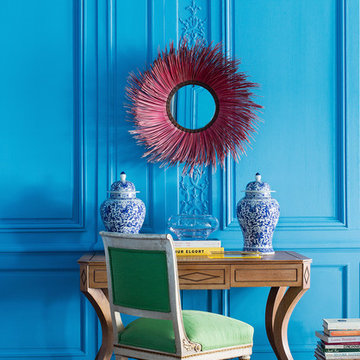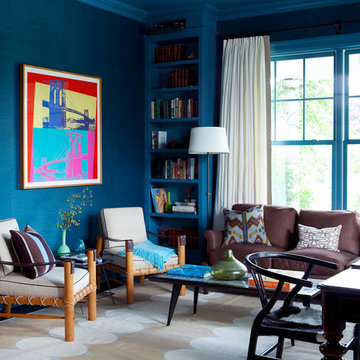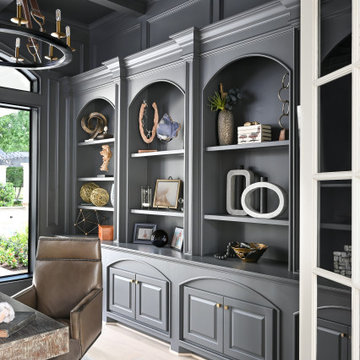Home Office Design Ideas with Blue Walls
Refine by:
Budget
Sort by:Popular Today
21 - 40 of 386 photos
Item 1 of 3
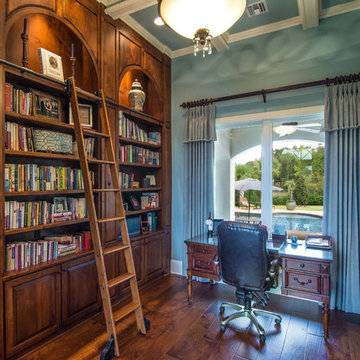
Virtual Tours by Jeff
(318) 465-0629
http://vtbyjeff.com
Location: Shreveport, LA
Steve Simon Construction, Inc.
Shreveport Home Builders and General Contractors
855 Pierremont Rd Suite 200
Shreveport, LA 71106

Interior design by Jessica Koltun Home. This stunning home with an open floor plan features a formal dining, dedicated study, Chef's kitchen and hidden pantry. Designer amenities include white oak millwork, marble tile, and a high end lighting, plumbing, & hardware.
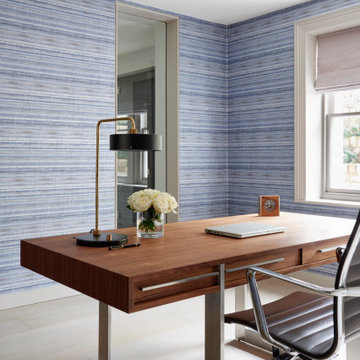
This home office provides the ultimate place to work. The stunning contemporary desk and lamp are statement making while also being very functional. With elegant wall paper and bookcases behind this is quite a contemporary library.
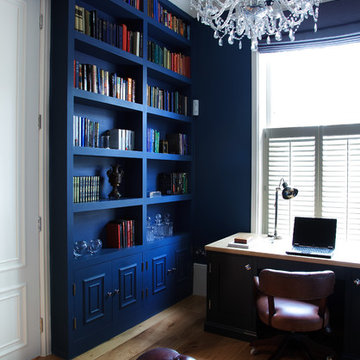
Paul Craig ©Paul Craig 2014 All Rights Reserved. Interior Design - Cochrane Design
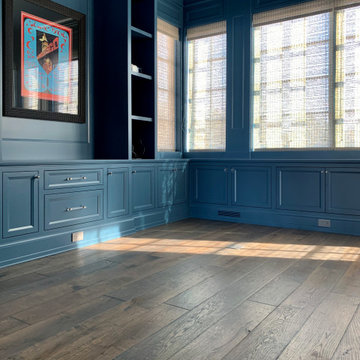
The view to the courtyard promises to be a singular experience. The pastoral color pallet and expansive windows pair well with the earth tone hand-scraped floor to create a modern yet classical all season luxury living space. Floor: 7″ wide-plank Vintage French Oak | Rustic Character | Victorian Collection hand scraped | pillowed edge | color Erin Grey |Satin Hardwax Oil. For more information please email us at: sales@signaturehardwoods.com
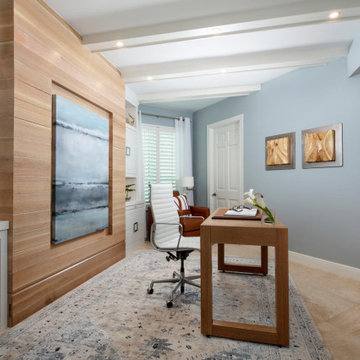
This home office has a custom Murphy bed design that will not disappoint your guest!
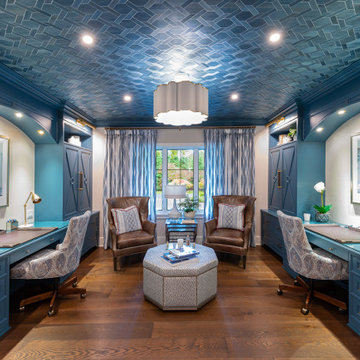
Luxury home office that celebrates an exquisite balance of color and form. Such incredible details in cabinetry, hardware, artwork and furnishings.

Builder: J. Peterson Homes
Interior Designer: Francesca Owens
Photographers: Ashley Avila Photography, Bill Hebert, & FulView
Capped by a picturesque double chimney and distinguished by its distinctive roof lines and patterned brick, stone and siding, Rookwood draws inspiration from Tudor and Shingle styles, two of the world’s most enduring architectural forms. Popular from about 1890 through 1940, Tudor is characterized by steeply pitched roofs, massive chimneys, tall narrow casement windows and decorative half-timbering. Shingle’s hallmarks include shingled walls, an asymmetrical façade, intersecting cross gables and extensive porches. A masterpiece of wood and stone, there is nothing ordinary about Rookwood, which combines the best of both worlds.
Once inside the foyer, the 3,500-square foot main level opens with a 27-foot central living room with natural fireplace. Nearby is a large kitchen featuring an extended island, hearth room and butler’s pantry with an adjacent formal dining space near the front of the house. Also featured is a sun room and spacious study, both perfect for relaxing, as well as two nearby garages that add up to almost 1,500 square foot of space. A large master suite with bath and walk-in closet which dominates the 2,700-square foot second level which also includes three additional family bedrooms, a convenient laundry and a flexible 580-square-foot bonus space. Downstairs, the lower level boasts approximately 1,000 more square feet of finished space, including a recreation room, guest suite and additional storage.
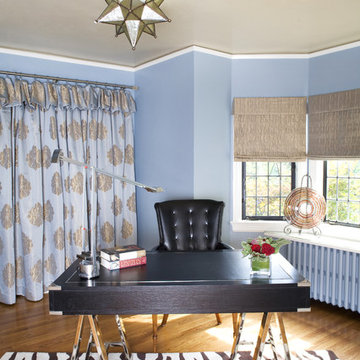
This cheerful home office offers double duty as a guest bedroom . A Murphy Bed is tucked away in the clean and spacious cabinets. Drapery panels cover the door leading to the master bedroom offering privacy for overnight guests.The desk lamp is the iconic "Tizio" by Artimide, Zebra Rug is Dash & Albert.
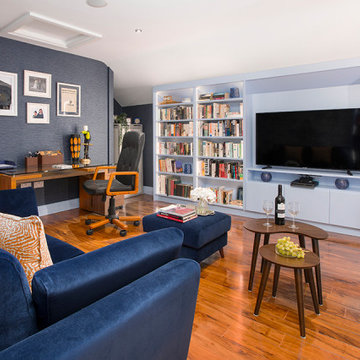
My brief was to design an office space that was multifunctional. It needed plenty of storage for their fabulous collection of books and to include a media area where the room could be utilised by all the family when not in use as an office. The new home office design that I created with new layout enabled me to add additional seating to allow them to watch a movie in the evening or play games on the media unit.
It also incorporates fabulous built in units painted in colourtrends Larkspur. The unit includes a built-in window seat and wrap around corner library bookcases and a custom radiator cover. It contains lots of storage too for board games and media games.
The Window seat includes a custom-made seat cushion, stunning blind and scatter cushions
I felt the room was very dark so I chose a colour palette that would brighten the room. I layered it with lots of textured wallpaper from Romo and villa Nova and opulent velvet and printed linen fabrics to create a sophisticated yet funky space for the homeowners. The rust orange fabrics provide a strong contrast against the pale blue and navy colours. Greenery and accessories were added to the shelves for a stylish finish. My clients Aine and Kieran were delighted with the space.
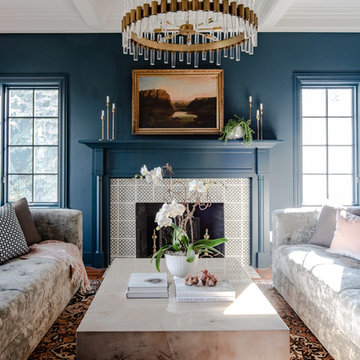
The chandelier is a Haskell large chandelier in antique brass by Arteriors.
The tile around the fireplace is Scraffito D with white as the background and charcoal as the design by Pratt & Larson.
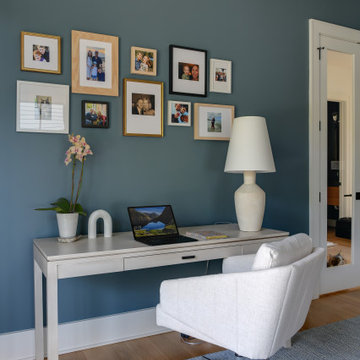
This modern custom home is a beautiful blend of thoughtful design and comfortable living. No detail was left untouched during the design and build process. Taking inspiration from the Pacific Northwest, this home in the Washington D.C suburbs features a black exterior with warm natural woods. The home combines natural elements with modern architecture and features clean lines, open floor plans with a focus on functional living.
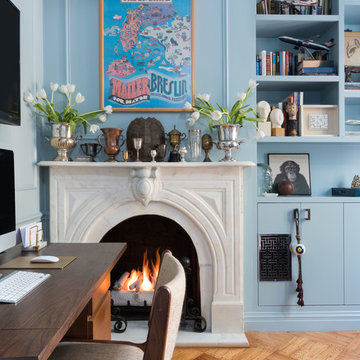
The homeowners transformed a second bedroom into a library / family room / home office to better accommodate their lifestyle. We restored the marble fireplace and added a new surround, added custom built-in cabinetry and shelving, and restored the original parquet flooring. Room features vintage Mid-Century Modern furniture and showcases the homeowners' eclectic collections.
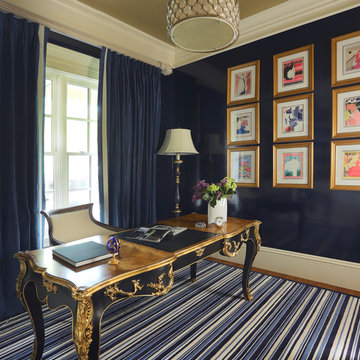
http://www.catherineandmcclure.com/
Sometimes as a decorator you are pushed out of your comfort zone. In this case the end result was stunning. A blend of glamor and formality is what makes this home exquisite.
Home Office Design Ideas with Blue Walls
2
