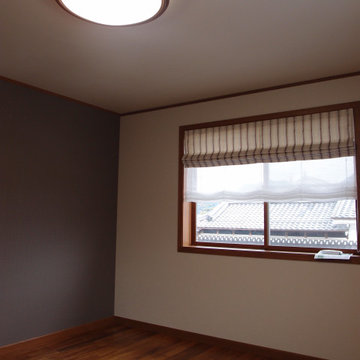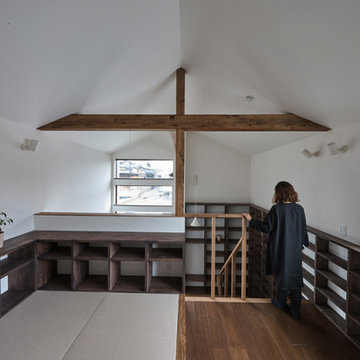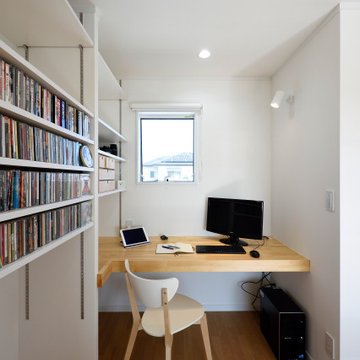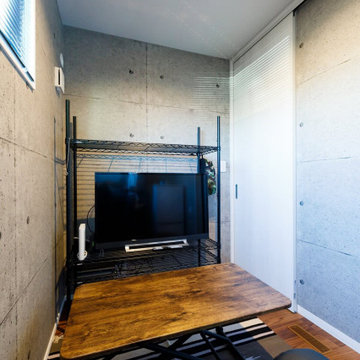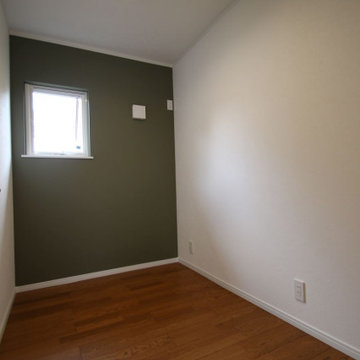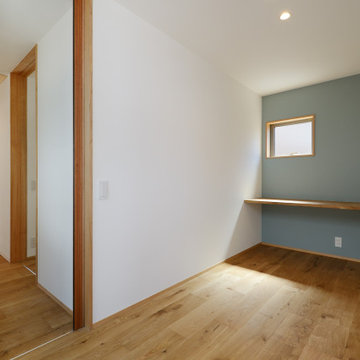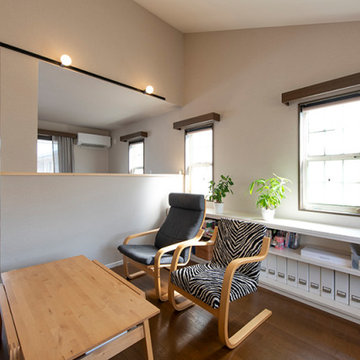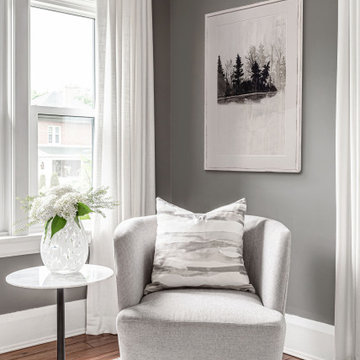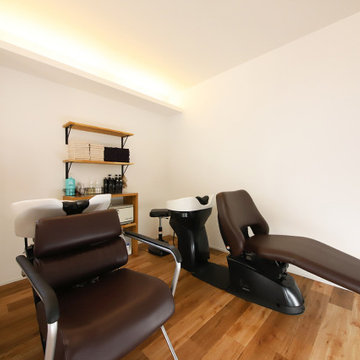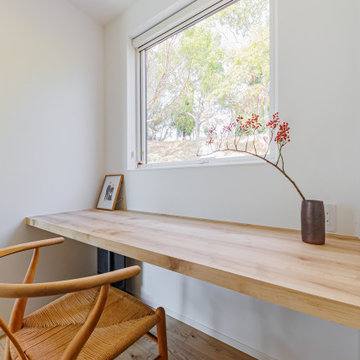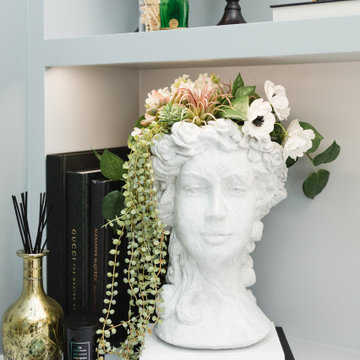Home Office Design Ideas with Brown Floor and Wallpaper
Refine by:
Budget
Sort by:Popular Today
101 - 120 of 330 photos
Item 1 of 3
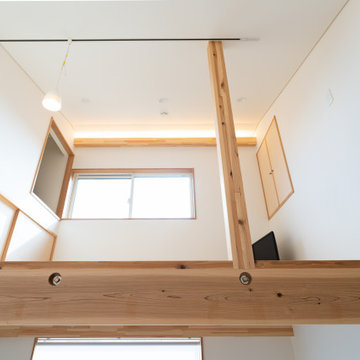
ロフト部分の写真です。
柱の右側にハシゴを設置して登る計画です。
化粧梁は杉材で出来ており、床板はJパネルという杉の集成材です。足触りも良く、裸足で過ごすのにちょうど良いです。
ロフトの左右の建具は、その裏側が小屋裏収納になっており、かなりの収納量がここにあるため、部屋の中が片付き、スッキリとした空間で過ごす事ができます。
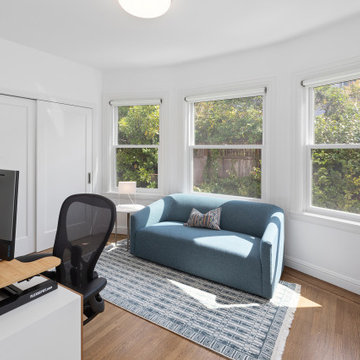
Walking into this transitional home office from the bedroom offers workstations with Herman Miller mesh rolling chairs tucked under a white countertop. To the side, open shelving for books is visible. Roller blinds are available over three large sash windows. Medium brown hardwood flooring warms up the space, with a blue and white geometric patterned area rug anchoring the blue loveseat sofa for reading. White walls, white ceilings, and a large white round overhead light bounce light around the room.
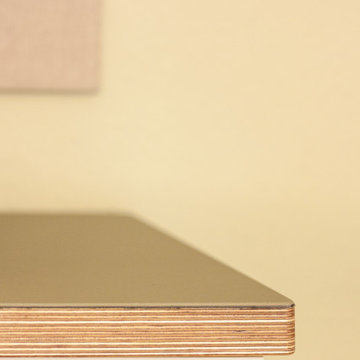
Viele Funktionen auf kleinstem Raum - das war hier eine unserer größten Herausforderungen. In diesem Mitarbeiterraum einer Ergotherapie-Praxis, sollten Arbeitsplätze, Umkleide, Pausenraum und viele viele Unterlagen Platz finden, ohne durcheinander und überladen zu wirken. Mit individuellen Anfertigungen und cleveren Lösungen in den Farben des Unternehmens, ist uns dies mehr als gelungen und die Mitarbeiter können sich nun rund um wohlfühlen.
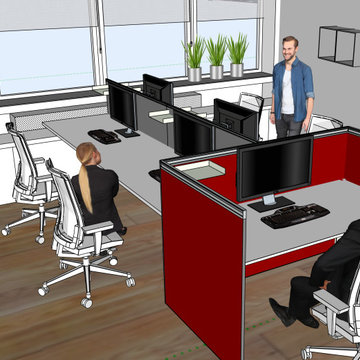
Das Model für 5 Personen geht damit gezielt auf unterschiedliche Arbeitsweisen innerhalb einer Gruppe ein:
4er-Team + 1 Teamleiter - Teamarbeit Face-to-Face- Layout und Teamleiter/Assistenz Abschirmung in Thekenhöhe.
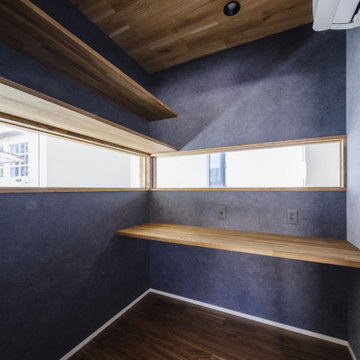
狭小地だけど明るいリビングがいい。
在宅勤務に対応した書斎がいる。
落ち着いたモスグリーンとレッドシダーの外壁。
家事がしやすいように最適な間取りを。
家族のためだけの動線を考え、たったひとつ間取りにたどり着いた。
快適に暮らせるように付加断熱で覆った。
そんな理想を取り入れた建築計画を一緒に考えました。
そして、家族の想いがまたひとつカタチになりました。
外皮平均熱貫流率(UA値) : 0.37W/m2・K
断熱等性能等級 : 等級[4]
一次エネルギー消費量等級 : 等級[5]
耐震等級 : 等級[3]
構造計算:許容応力度計算
仕様:
長期優良住宅認定
地域型住宅グリーン化事業(長寿命型)
家族構成:30代夫婦
施工面積:95.22 ㎡ ( 28.80 坪)
竣工:2021年3月
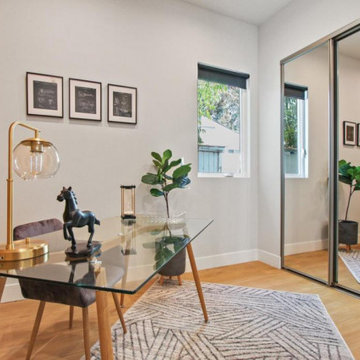
Introducing a brand new construction that boasts a modern and awe-inspiring design! This complete home renovation combines exquisite elements throughout, creating a luxurious space that's definitely worth marveling at. With a stunning bathroom that features beautifully crafted wood cabinetry and black fixtures with a double sink and double mirror, the bathroom of this home is an absolute show stopper. The spacious bedroom features hardwood flooring that brings warmth and comfort, making it easy to unwind after a long day. The kitchen also screams excellence - with subway tile backsplash, hardwood flooring, stainless steel fixtures, and a white marble countertop, cooking and entertaining will be effortless. This new construction home is a reflection of luxury and sophistication, and it is sure to impress anyone who passes through it.
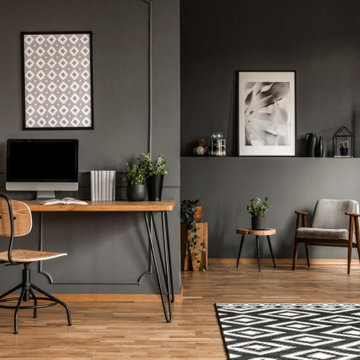
Experience contemporary elegance with our latest project showcase. From sleek lines to luxurious finishes, every detail of this modern home renovation exudes sophistication. Explore the seamless blend of style and functionality in this stunning transformation by Nailed It Builders.
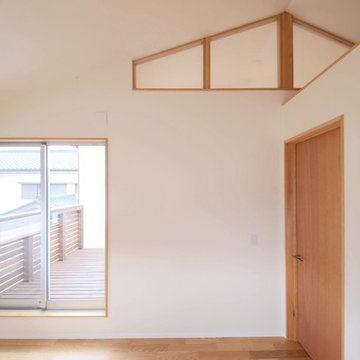
書斎。北側にある部屋ですが、2階中央の東側に設けたテラスにより、とても明るい部屋になっています。左のスリット窓からは、程よく視線を絞りつつ、道路側の大きな桜の木が見えています。仕事の合間の息抜きが気持ちの良いデッキテラス。
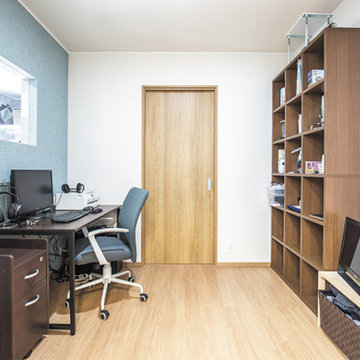
4畳半の落ち着いた個室に、FIX窓から光が差し込みます。
ご家族の存在を適度に感じられ、孤独になりすぎることはありません。
LDKや土間への行き来がしやすい場所に構えたことで、外出・帰宅時の動線がスムーズ。
たとえば忘れ物があっても、取りに行きやすくなります。
Home Office Design Ideas with Brown Floor and Wallpaper
6
