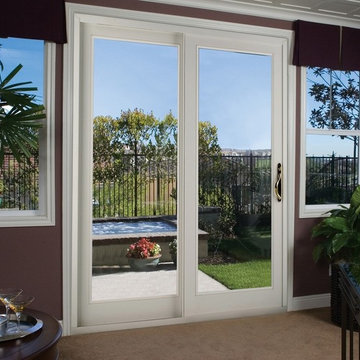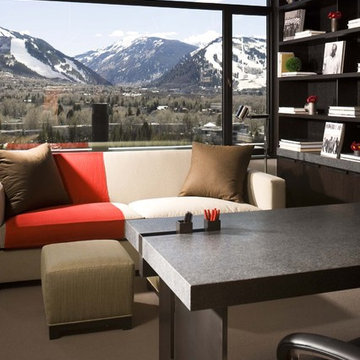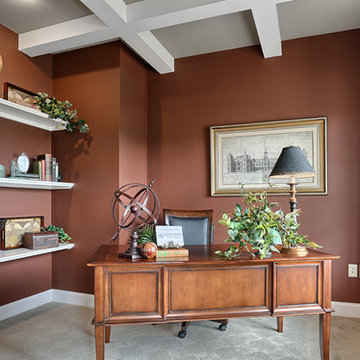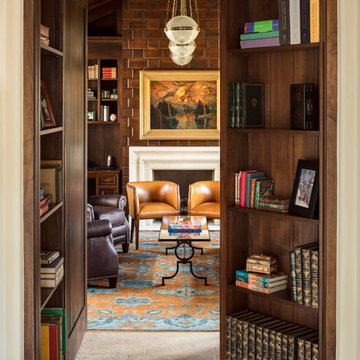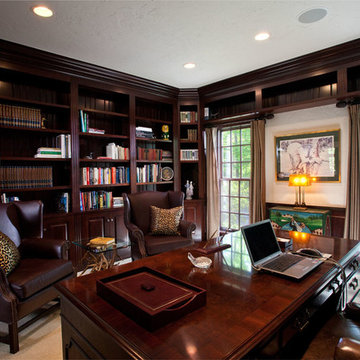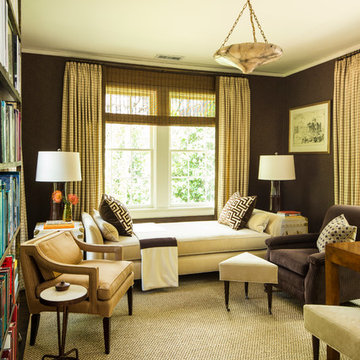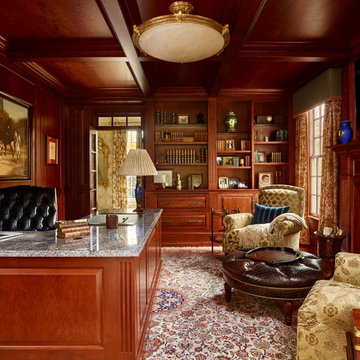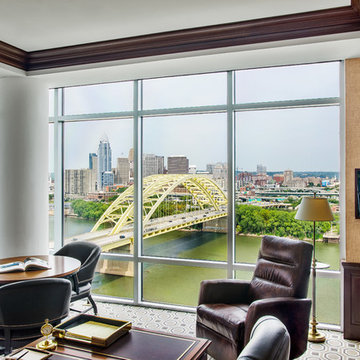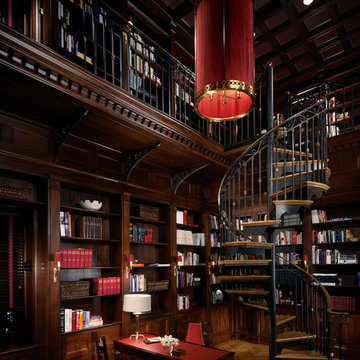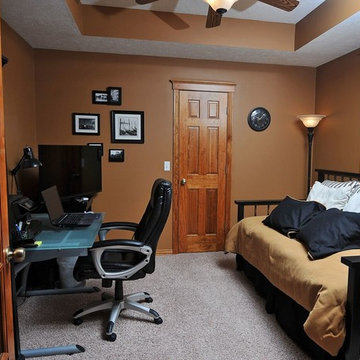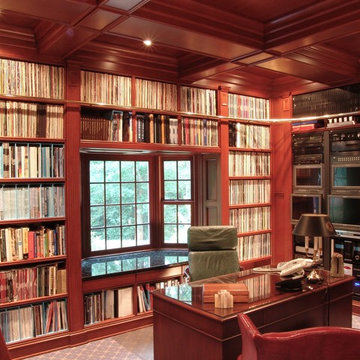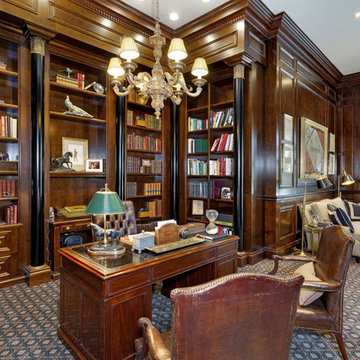Home Office Design Ideas with Brown Walls and Carpet
Refine by:
Budget
Sort by:Popular Today
81 - 100 of 592 photos
Item 1 of 3
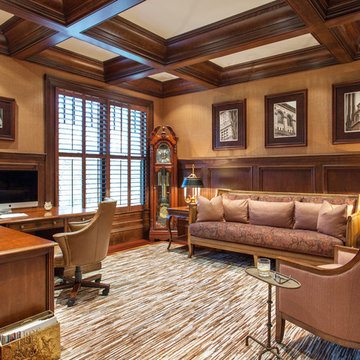
http://www.catherineandmcclure.com/victorianrestored.html
When we walked into this beautiful, stately home, all we could think was that it deserved the wow factor. The soaring ceilings and artfully appointed moldings ached to be shown off. Our clients had a great appreciation for beautiful fabrics and furniture which made our job feel like haute couture to our world.
#bostoninteriordesigners
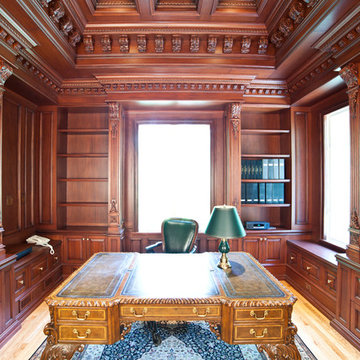
Sitting area in wood-paneled home office. Couch and chairs in front of fireplace and built-in wood bookshelves.
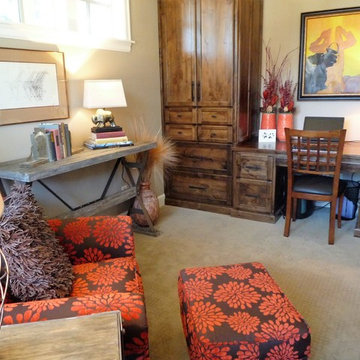
Customizing a speck home to meet my clients needs, which was a home office and space to read and watch TV. I designed a desk with lateral files, a pullout shelf for their printer/scanner, with lots of storage for paper, mail, etc. The custom entertainment center was designed to house their TV, books, and miscellaneous decorative items.
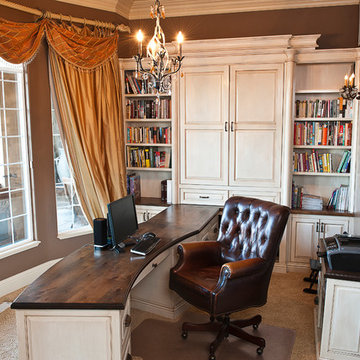
A large built-in office unit with a curved peninsula desk. The finish on the cabinetry is painted and glazed, with stained Alder tops.
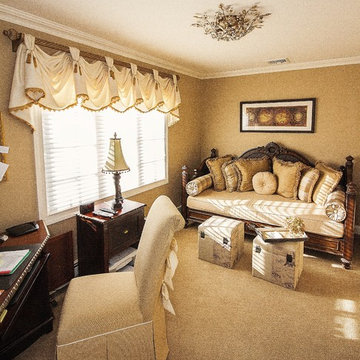
Correy Dewindt
Ellee...Soft neutral tones add to the calming effect of this home office....

This rare 1950’s glass-fronted townhouse on Manhattan’s Upper East Side underwent a modern renovation to create plentiful space for a family. An additional floor was added to the two-story building, extending the façade vertically while respecting the vocabulary of the original structure. A large, open living area on the first floor leads through to a kitchen overlooking the rear garden. Cantilevered stairs lead to the master bedroom and two children’s rooms on the second floor and continue to a media room and offices above. A large skylight floods the atrium with daylight, illuminating the main level through translucent glass-block floors.
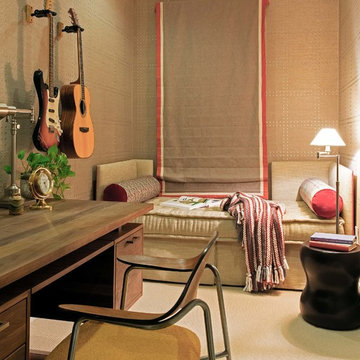
Dane and his team were originally hired to shift a few rooms around when the homeowners' son left for college. He created well-functioning spaces for all, spreading color along the way. And he didn't waste a thing.
Project designed by Boston interior design studio Dane Austin Design. They serve Boston, Cambridge, Hingham, Cohasset, Newton, Weston, Lexington, Concord, Dover, Andover, Gloucester, as well as surrounding areas.
For more about Dane Austin Design, click here: https://daneaustindesign.com/
To learn more about this project, click here:
https://daneaustindesign.com/south-end-brownstone
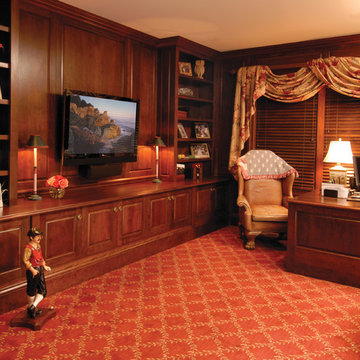
Shelving & Cabinetry by East End Country Kitchens
Photo by http://www.TonyLopezPhoto.com
Home Office Design Ideas with Brown Walls and Carpet
5
