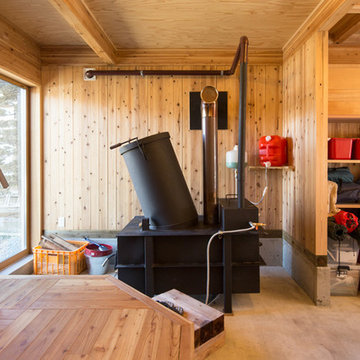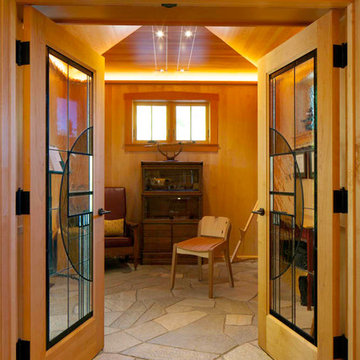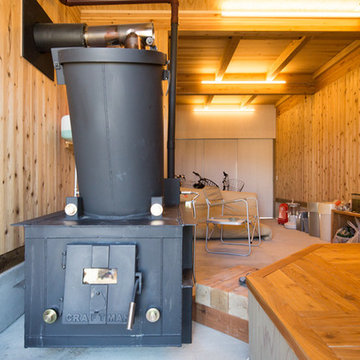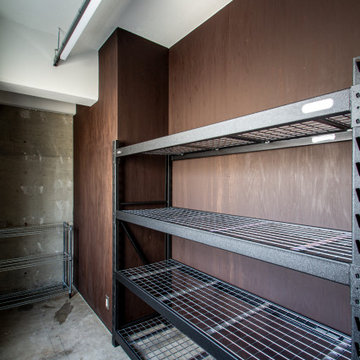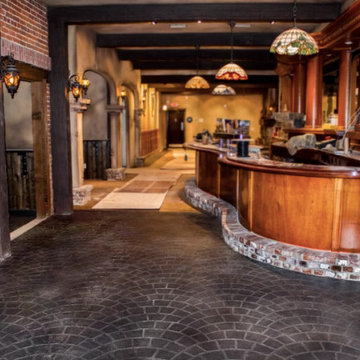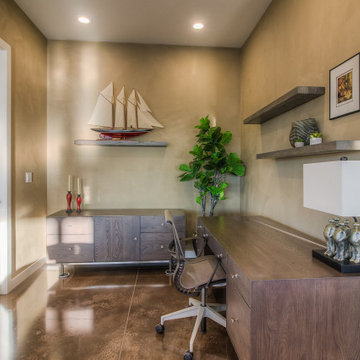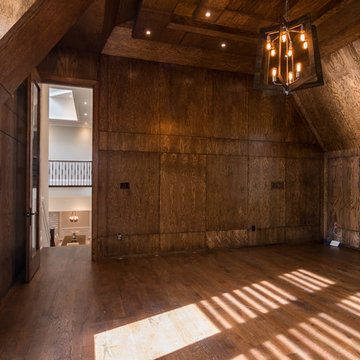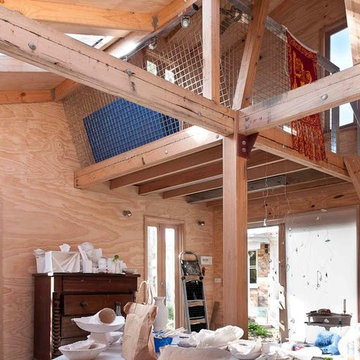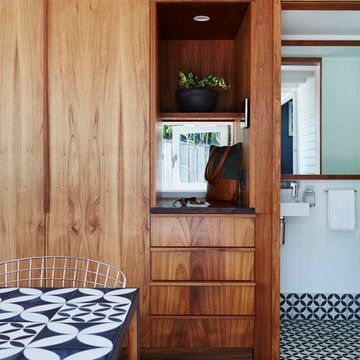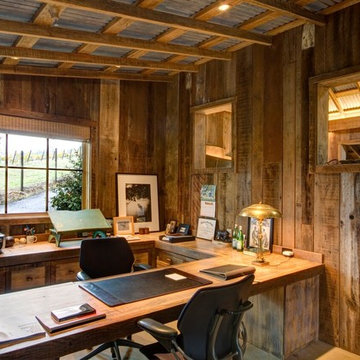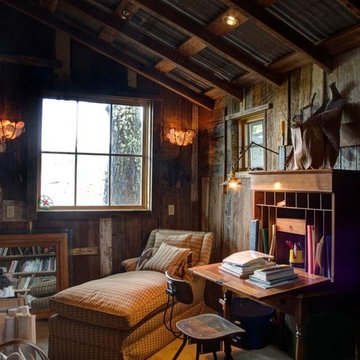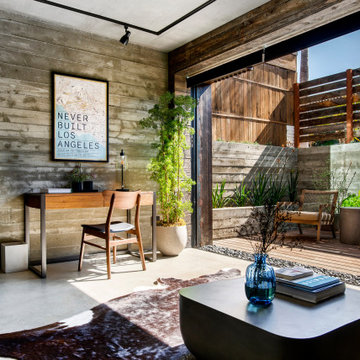Home Office Design Ideas with Brown Walls and Concrete Floors
Refine by:
Budget
Sort by:Popular Today
41 - 60 of 73 photos
Item 1 of 3
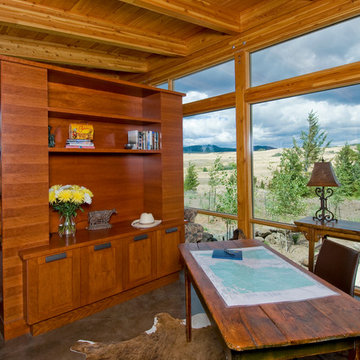
Study - The house bridges over a swale in the land twice in the form of a C. The centre of the C is the main living area, while, together with the bridges, features floor to ceiling glazing set into a Douglas fir glulam post and beam structure. The Southern wing leads off the C to enclose the guest wing with garages below. It was important to us that the home sit quietly in its setting and was meant to have a strong connection to the land - See more at: http://mitchellbrock.com/projects/case-studies/bridle-rush/#sthash.G0AiGBpg.dpuf
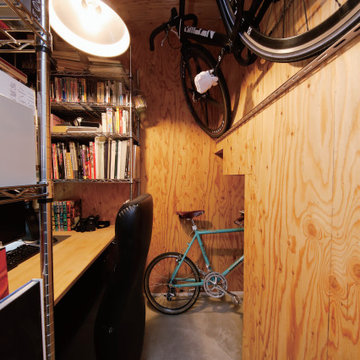
土間フロアの書斎は「人に見せる場所ではないので、作業場感を出したかった」というNさまの希望で、壁にクロスを貼らず、木材のまま仕上げました。壁に釘を刺したり使いやすく、照明もワークスペースの雰囲気に合わせました。
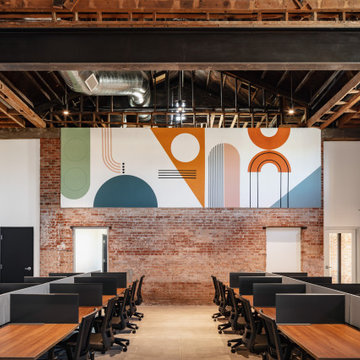
A workspace in old town Scottsdale that will spark inspiration. This beautiful custom wall mural by Dani Hache is the focal point of this commercial office design.
Photography: Roehner + Ryan; @roehnerryan
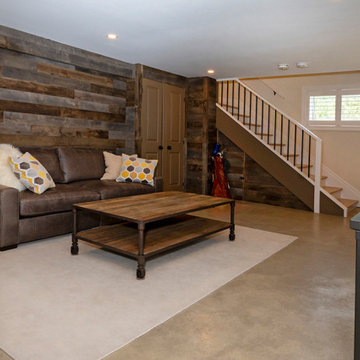
We created a custom he room/home office for the man of the home. Custom barnwood panels on the backwall. Custom built in storage under the stairs.
Heated concrete floors.
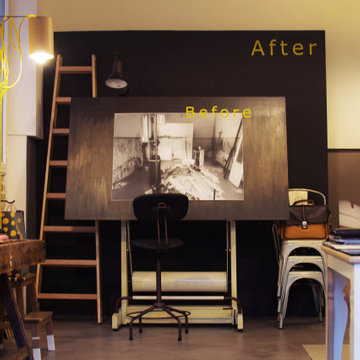
Il mio primo Studio di Architettura. Uno studio-bottega al piano terra dove la sera si riunivano chitarristi a fare piccoli intimi concerti data l'ottima acustica dovuta alle voltine del soffitto.
Lo spazio era disastroso quando lo affittai: umidità di risalita ovunque, piastrelle rotte a pavimento, un bagno da incubo!
Il mio interevnto fu un vero e proprio toccasana completato dall'inserimento di pezzi unici, vintage, di recupero VERI, non finto vecchio...
Alcuni arredo sono stati disgenati da me, altri come la lampade e gli specchi, sono stati proprio realizzati manualmenet da me utilizzando vecchie bobine di cartone recuperate dagli scarti delle aziende.
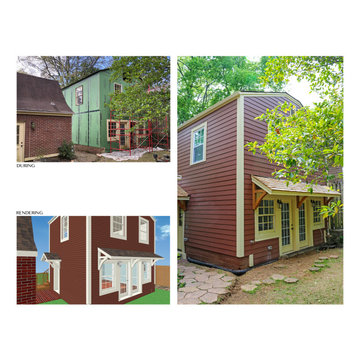
Retirement, and the need for a dedicated home office, prompted this Mountain Brook couple to engage in a remodel of their detached apartment-garage. This was the couple’s second remodel with Oak Alley.
Inside, the work focused on transforming and updating the old storage area into a practical office space for the homeowner and separate laundry area for the upstairs tenant. Rot was discovered and removed. New stud walls were constructed. The room was insulated with foam, and ductwork was connected to the existing HVAC unit to provide climate control. The wiring was replaced, and outlets installed. The walls and suspended ceiling system were finished in gypsum wallboard to give a clean look. To separate the laundry, HVAC system, and water heater from the office area, we installed frosted glass doors to provide access while retaining the natural light. LED lights throughout the room provide abundant brightness. The original concrete floor was stained and left visible.
Outside, the rotten and aged wood siding was removed entirely. Where water had flowed for years, copious amounts of rot were cut away. The structure was wrapped using Zip System sheathing. Allura ColorMax 7.25” smooth lap siding and ColorMax trim were used on the exterior. Excluding a few newer windows at the rear, all windows were replaced with insulated, vinyl, Low-E windows with grills. Aluminum gutters and downspouts were installed. Sherwin Williams “Aurora Brown,” was found to blend with the color of the main house’s bricks and shingle siding, bringing the exterior color as close as possible to the original color. Cedar braced awnings with cedar shingles dressed each entryway, finishing the structure in style, blending it perfectly with the existing house.
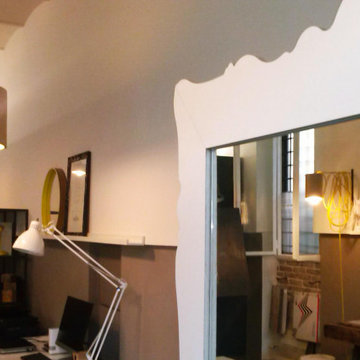
Il mio primo Studio di Architettura. Uno studio-bottega al piano terra dove la sera si riunivano chitarristi a fare piccoli intimi concerti data l'ottima acustica dovuta alle voltine del soffitto.
Lo spazio era disastroso quando lo affittai: umidità di risalita ovunque, piastrelle rotte a pavimento, un bagno da incubo!
Il mio interevnto fu un vero e proprio toccasana completato dall'inserimento di pezzi unici, vintage, di recupero VERI, non finto vecchio...
Alcuni arredo sono stati disgenati da me, altri come la lampade e gli specchi, sono stati proprio realizzati manualmenet da me utilizzando vecchie bobine di cartone recuperate dagli scarti delle aziende.
Home Office Design Ideas with Brown Walls and Concrete Floors
3
