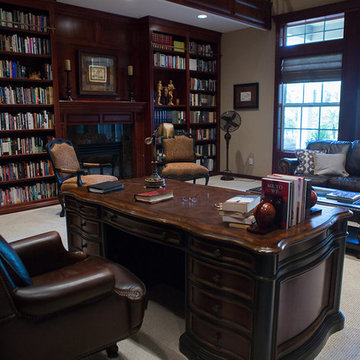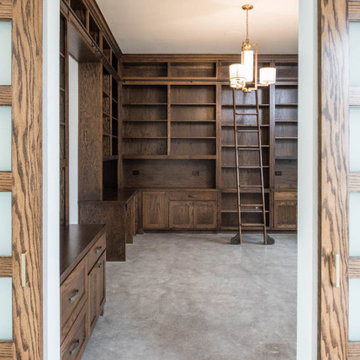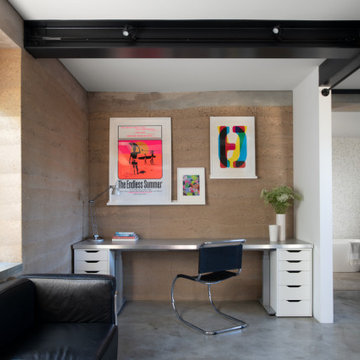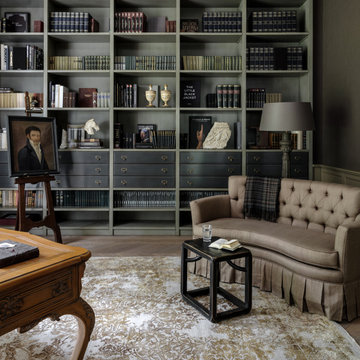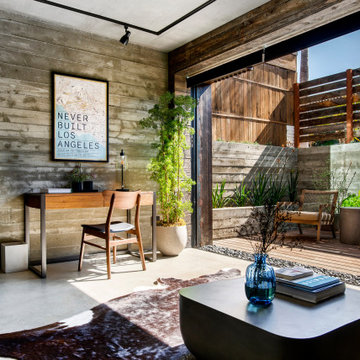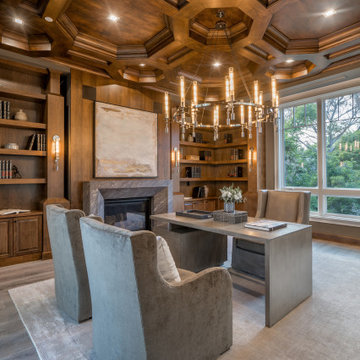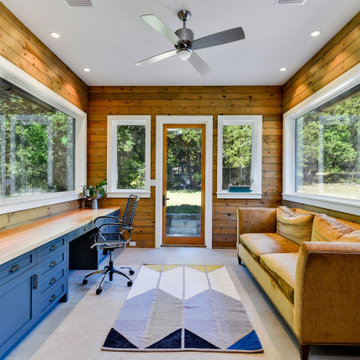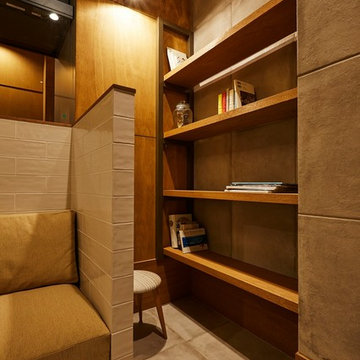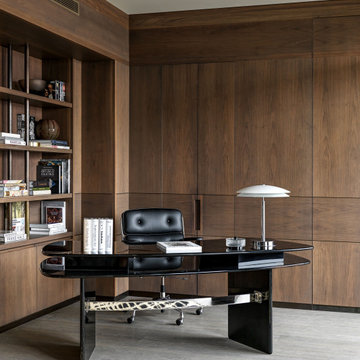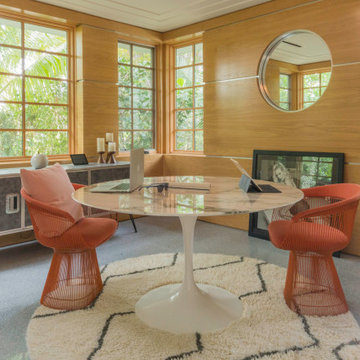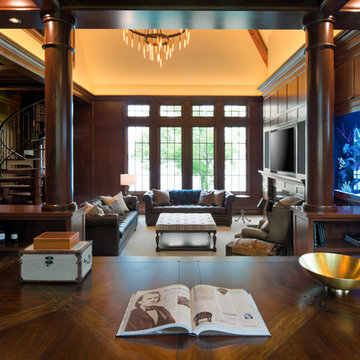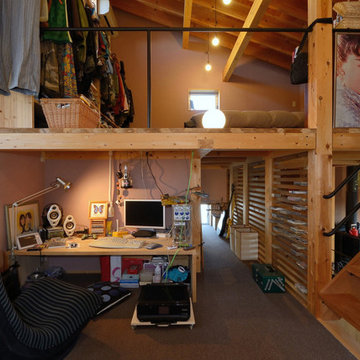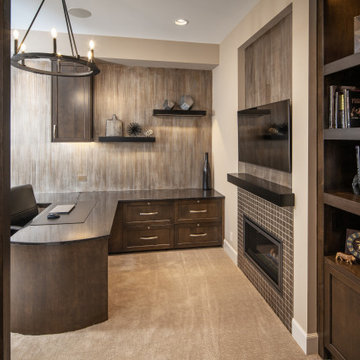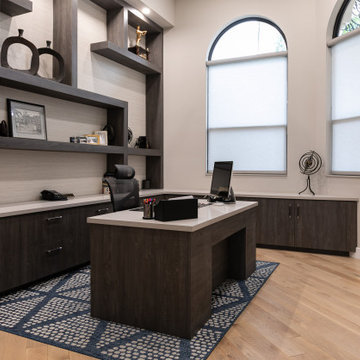Home Office Design Ideas with Brown Walls and Grey Floor
Refine by:
Budget
Sort by:Popular Today
41 - 60 of 138 photos
Item 1 of 3
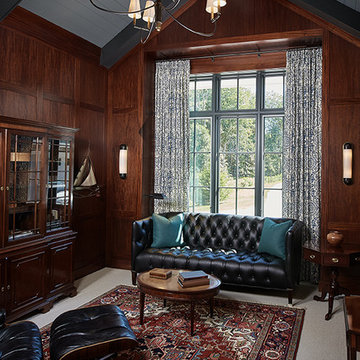
This sunny design aims to capture amazing views as well as every ray of sunlight throughout the day. Architectural accents of the past give this modern barn-inspired design a historical look and importance. Custom details enhance both the exterior and interior, giving this home real curb appeal. Decorative brackets and large windows surround the main entrance, welcoming friends and family to the handsome board and batten exterior, which also features a solid stone foundation, varying symmetrical roof lines with interesting pitches, trusses, and a charming cupola over the garage.
An ARDA for Published Designs goes to
Visbeen Architects, Inc.
Designers: Visbeen Architects, Inc. with Vision Interiors by Visbeen
From: East Grand Rapids, Michigan
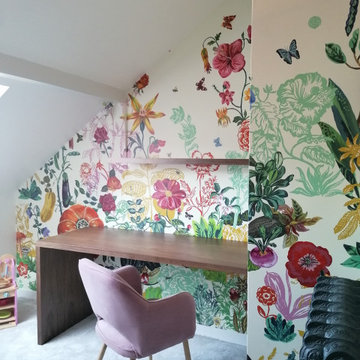
Rénovation complète d'un ancien grenier en une magnifique chambre de petite fille.
Dessin du mobilier sur mesure
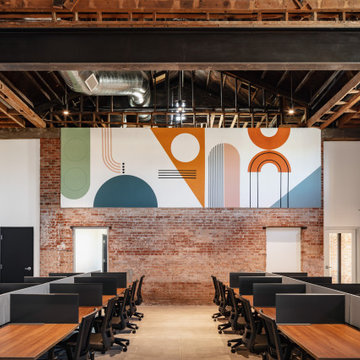
A workspace in old town Scottsdale that will spark inspiration. This beautiful custom wall mural by Dani Hache is the focal point of this commercial office design.
Photography: Roehner + Ryan; @roehnerryan
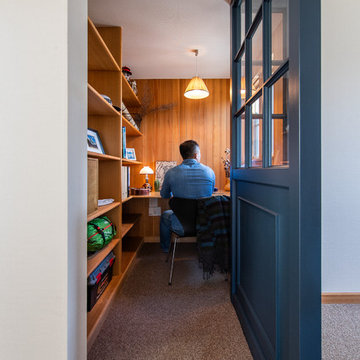
自然豊かな小高い丘の上、周囲を山に囲まれた海の見える街に、ゆったりと自分たちらしく、趣味と寄り添い暮らす街角モデルハウスは誕生しました。
たくさんの家が建ち並ぶ住宅街の中にありながら、まるで山小屋にいるかのような、自然につつまれる“心地良さ”と毎日がワクワクする“遊び心”を実現しました。友人たちと一緒に楽しめる広い玄関土間や、ハンモックにゆられながら寛げるウッドデッキ、外出しなくても退屈しないボルダリングの壁など見どころいっぱいのモデルハウスです。
敷地の高低差を利用して吹き抜けやスキップフロアを取り入れたことで、空間にメリハリが生まれ、心地よい距離感でつながる今どき家族に嬉しいプランに仕上がりました。
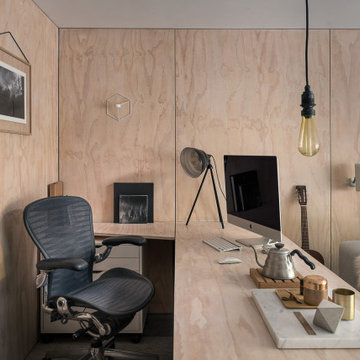
Home office/study in the corner of the living room, with plywood panelled walls, custom computer desk and vintage lightbulb light fittings in a Japanese/Scandinavian style.
Home Office Design Ideas with Brown Walls and Grey Floor
3

