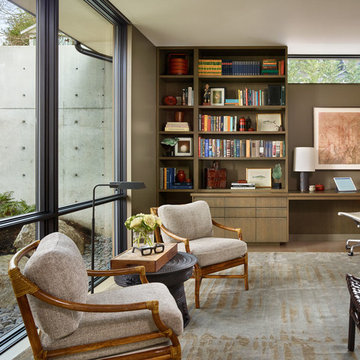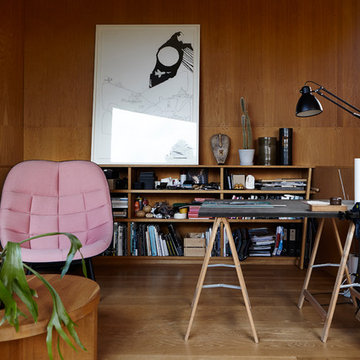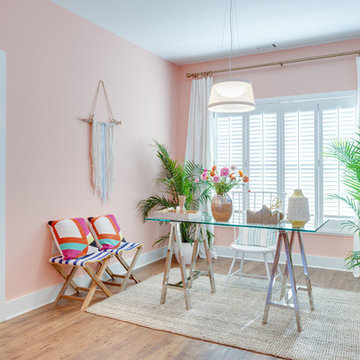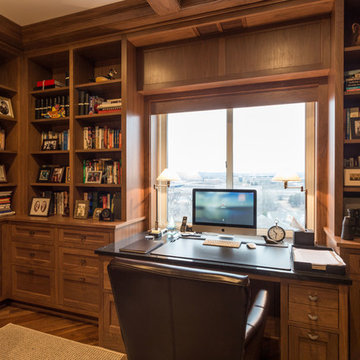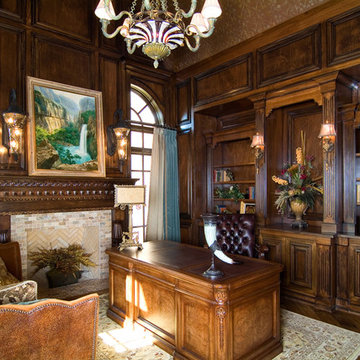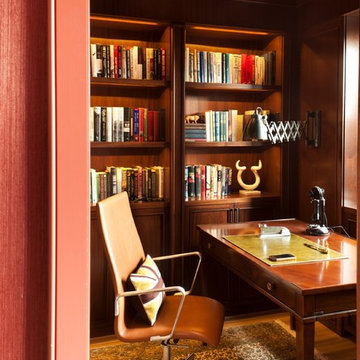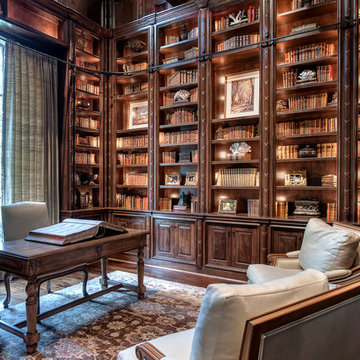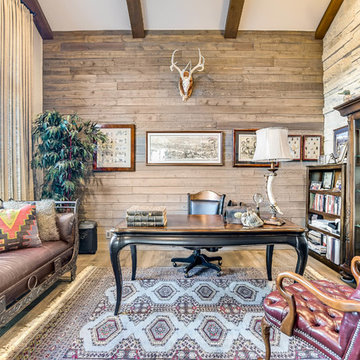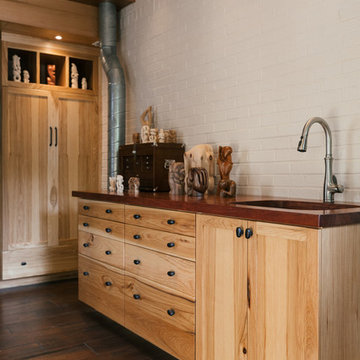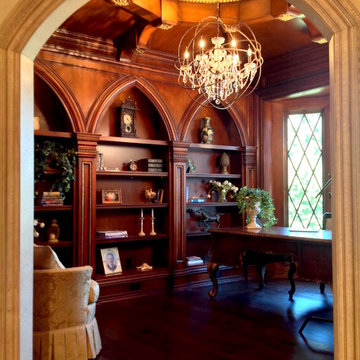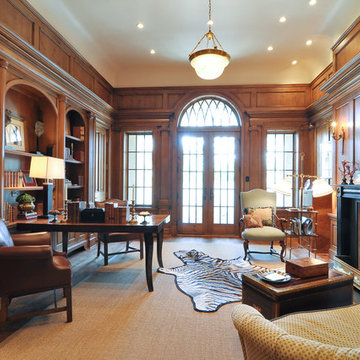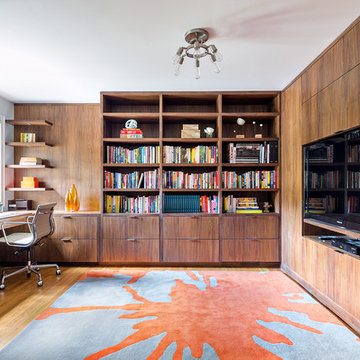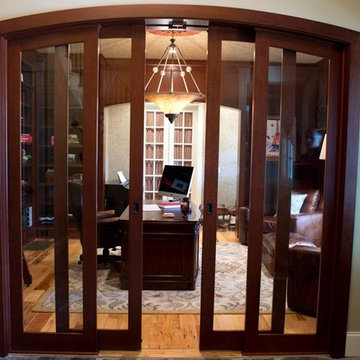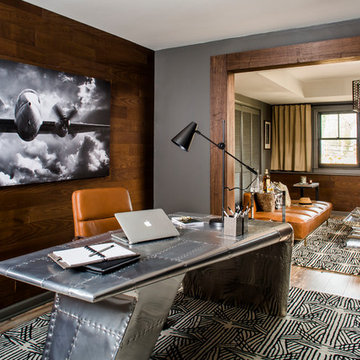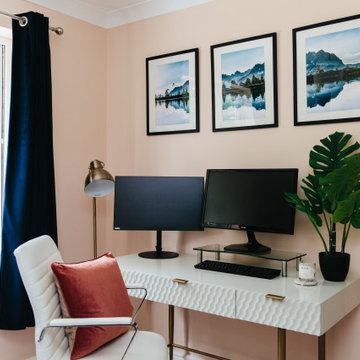Home Office Design Ideas with Brown Walls and Pink Walls
Refine by:
Budget
Sort by:Popular Today
141 - 160 of 4,712 photos
Item 1 of 3
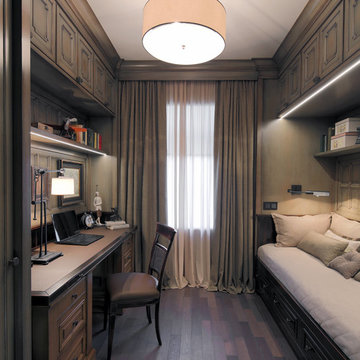
Architect Petr Kozeykin, furniture design Petr Kozeykin Manufacturer of furniture factory 0039
Photographer Sergey Morgunov

The master suite includes a private library freshly paneled in crotch mahogany. Heavy draperies are 19th-century French tapestry panels. The formal fringed sofa is Stark's Old World line and is upholstered in Stark fabric. The desk, purchased at auction, is chinoiserie on buried walnut.
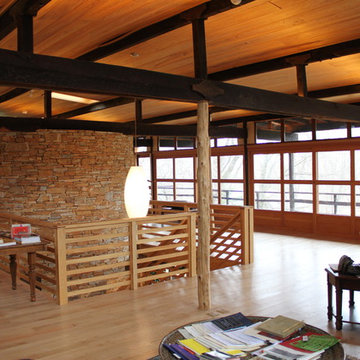
This beautiful secluded house and art studio, hand built by a Japanese Potter, has been given a new life as a writing studio for its owner. The building, having been neglected and uninhabited for some time, was in danger of being demolished. The owner’s recognition of the underlying spirit of the place, in what can only be described as a labor of love, worked with the designers and the artisans to bring this building back to life. The stone cylinder at the center of the building houses bathrooms and mechanical systems, allowing the remainder of the building to remain open. The new cedar posts, stair, custom cabinets and handcrafted sliding doors are among the details that were chosen to complement the restoration of the underlying building, ensuring a long life for this peaceful retreat.
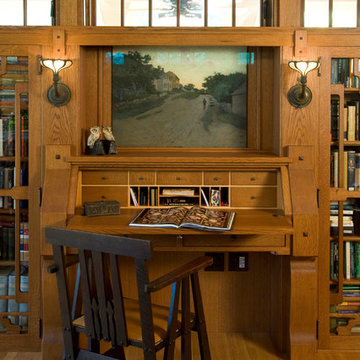
OL + expanded this North Shore waterfront bungalow to include a new library, two sleeping porches, a third floor billiard and game room, and added a conservatory. The design is influenced by the Arts and Crafts style of the existing house. A two-story gatehouse with similar architectural details, was designed to include a garage and second floor loft-style living quarters. The late landscape architect, Dale Wagner, developed the site to create picturesque views throughout the property as well as from every room.
Contractor: Fanning Builders- Jamie Fanning
Millwork & Carpentry: Slim Larson Design
Photographer: Peter Vanderwarker Photography
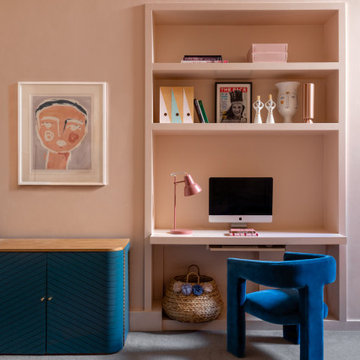
The converted garage needed to work as a home office, utility room with a fashion styling area for my stylist client.
The areas are clearly defined yet wok together as a whole
Home Office Design Ideas with Brown Walls and Pink Walls
8
