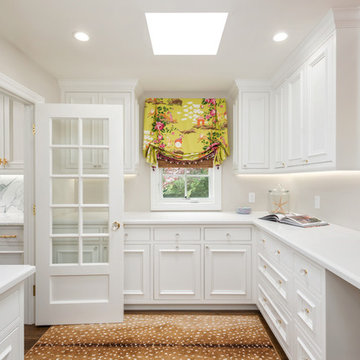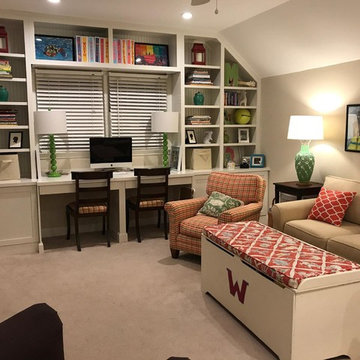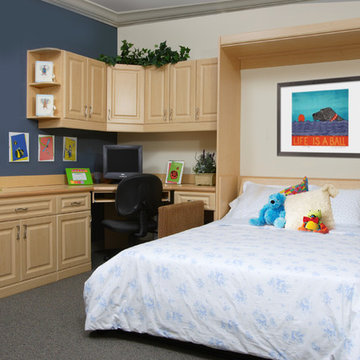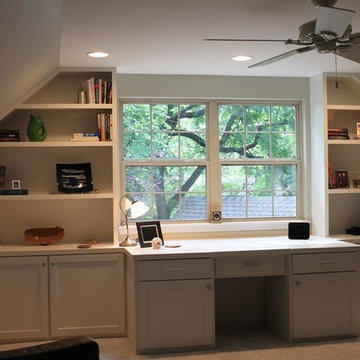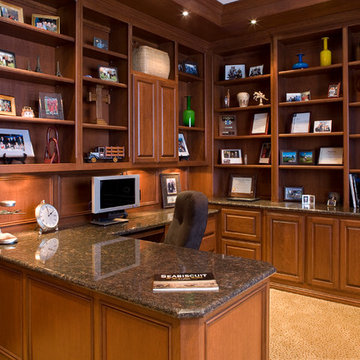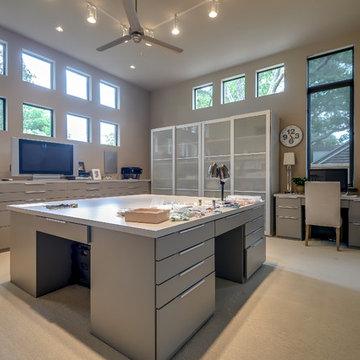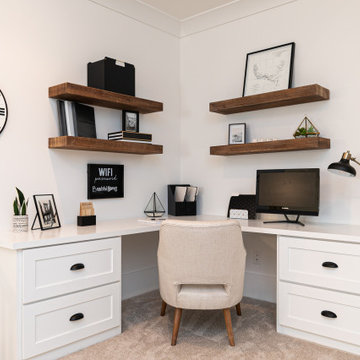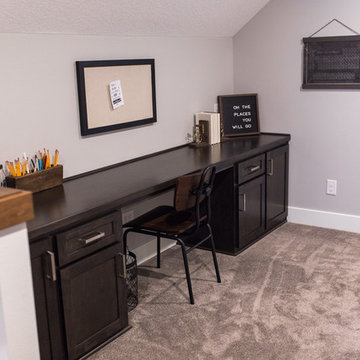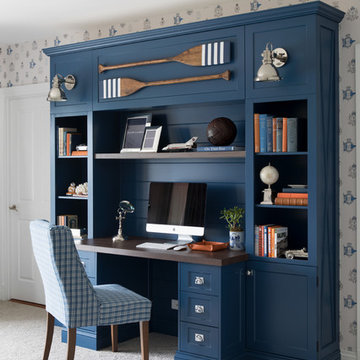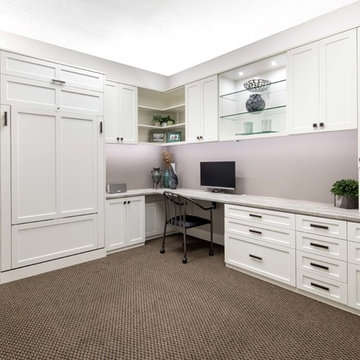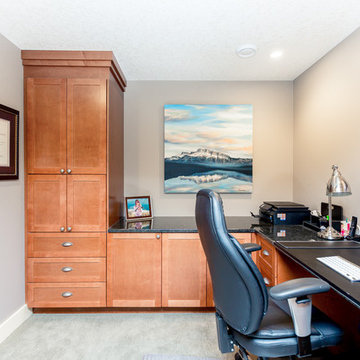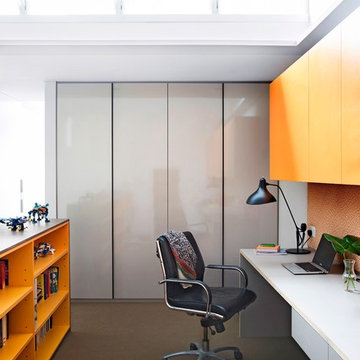Home Office Design Ideas with Carpet and a Built-in Desk
Sort by:Popular Today
181 - 200 of 3,675 photos
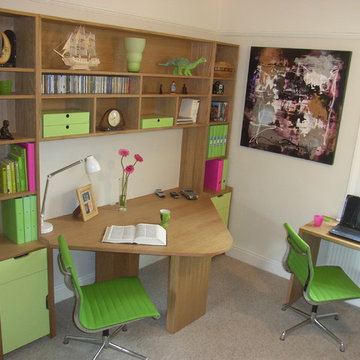
We designed and installed this oak veneer desk with wall storage unit, creating a home office / study. The desk is large enough to accommodate two workstations with a third desk looking out the window. All cables are secured and hidden and the space is connected by ethernet to the home network.
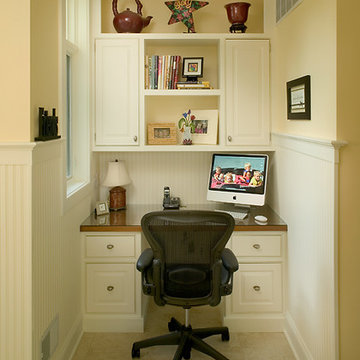
Cedar-shake siding, shutters and a number of back patios complement this home’s classically symmetrical design. A large foyer leads into a spacious central living room that divides the plan into public and private spaces, including a larger master suite and walk-in closet to the left and a dining area and kitchen with a charming built-in booth to the right. The upper level includes two large bedrooms, a bunk room, a study/loft area and comfortable guest quarters.
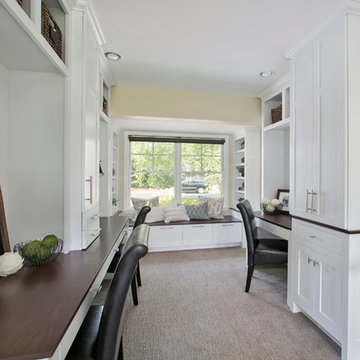
Building Design, Plans, and Interior Finishes by: Fluidesign Studio I Photographer: Dean Riede
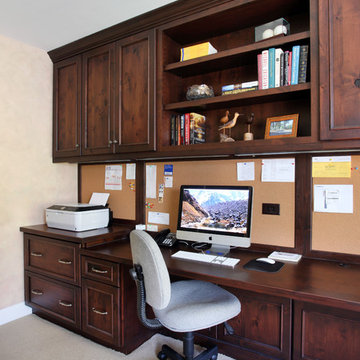
This home office was created to allow his and hers work stations while maximizing on a narrow, but light filled room. It features hidden wire management with panels that open below for easy access. This space was designed by award winning Normandy Designer Leslie Lee.
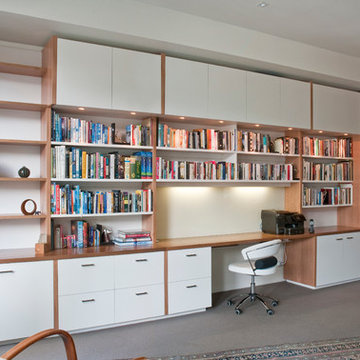
Home Office fitted wall to wall, floor to ceiling. Including desk space, adjustable shelving, six filing drawers, four storage cupboards below and eight storage cupboards above. Ten down lights and floating shelves.
Home office size: 5.5m wide x 2.8m high x 0.5m deep
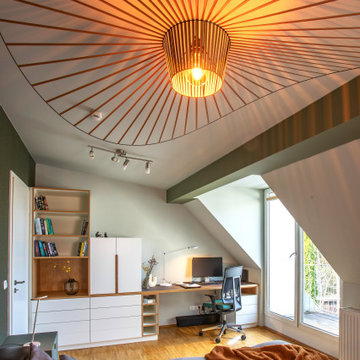
Unter der Dachschräge, direkt am Fenster wurde ein Schreibtisch mit Stauraum, 2 Regalen und Schüben eingebaut. Die Schreibtischoberfläche ist aus Linoleum.
Angrenzet geht es in den Schlafbereich über.
Die Deckenleuchte Vertigo sorgt für ein tolles Stimmungslicht
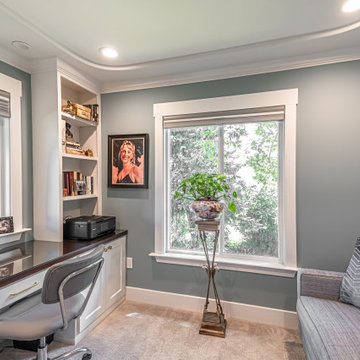
Cosy space in calming gray/green tones with custom hide a bed sofa and built-in cabinetry. Duolite Duette window shades. Built-in desk with glass-covered wood top.New windows, one to the outdoor dining area.
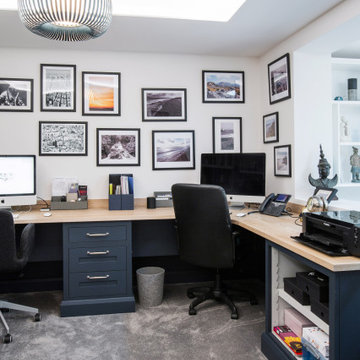
With a busy work schedule and two small children, the homeowners of this recently refurbished family home in Sevenoaks, Kent, commissioned Burlanes to design and create an open plan, organised home office space, that is productive, practical and good looking. Burlanes were also commissioned to create a storage solution for the family's coats, shoes and bags in the entrance hallway.
Home Office Design Ideas with Carpet and a Built-in Desk
10
