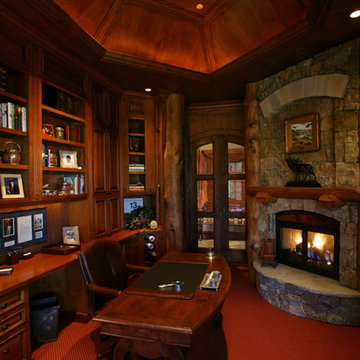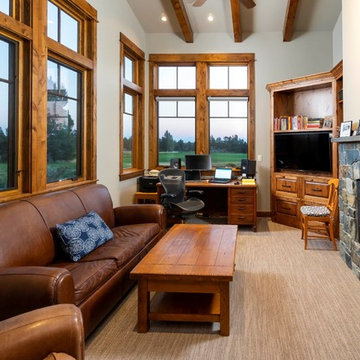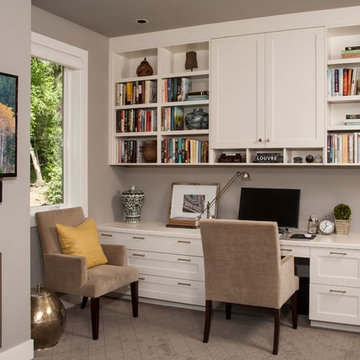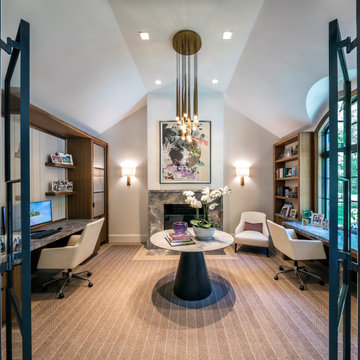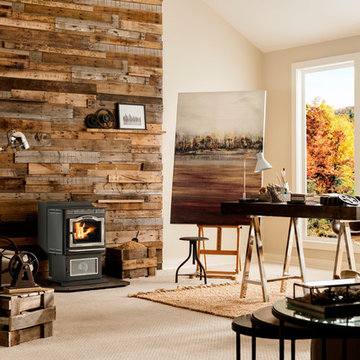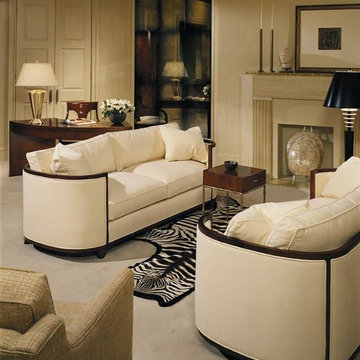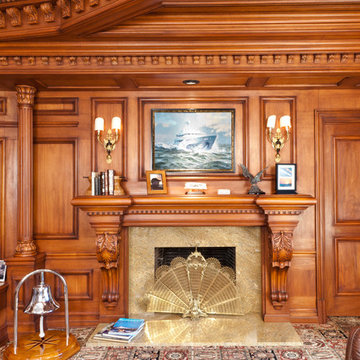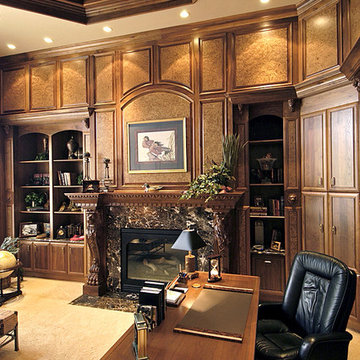Home Office Design Ideas with Carpet
Refine by:
Budget
Sort by:Popular Today
141 - 160 of 509 photos
Item 1 of 3
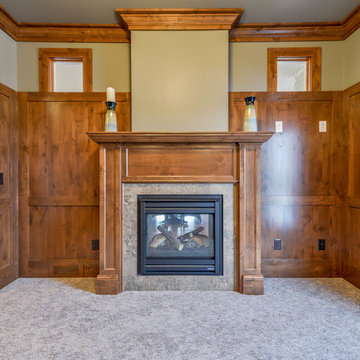
Custom Built Home By Werschay Homes In The Stunning Eagles Landing Neighborhood of Saint Augusta.
-James Grey Photography
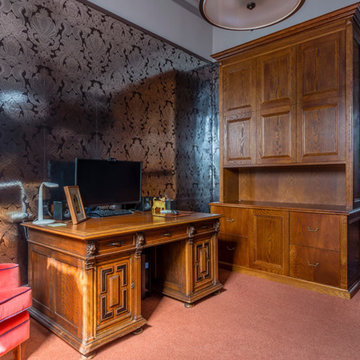
Freestanding storage unit in home office. Fluted columns, decorative capping, lambs tongue benchtop and detailed plinth. Three large doors above detailed to appear as six frame and panel doors. Four filing cabinets below bench top with beaded edging. One central storage cupboard with allowance for GPO access. Adjustable shelves inside all cupboards.
Size: 1.6m wide x 2.8m high x 0.6m deep below 0.4m deep above
Materials: Quarter sawn American Oak veneer with solid timber detailing, stained to match existing desk with clear satin lacquer finish.
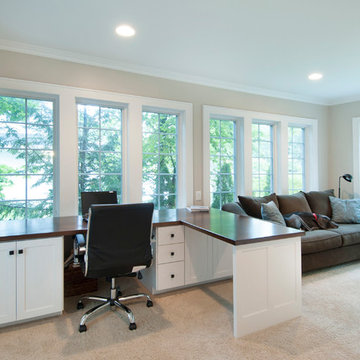
Columbus room addition that expanded the existing home office at accommodate business from home and a second floor master suite addition.
Karli Moore Photogrphy
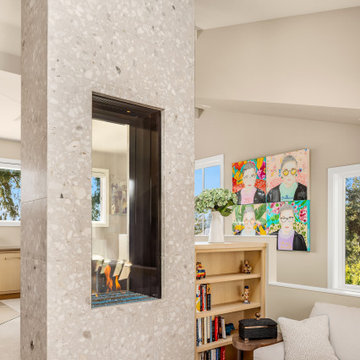
This executive wanted both a working office and a meeting space within the home to use during retirement years. She was interested in a comfortable “non-office” space for meetings as well as a highly functional, true office arrangement to work within. Luckily, the space available lent itself well to both venues. High up, perched on the third floor, with a private entrance, we created the Tree House Office. It has sweeping views of the water in one direction and beautiful landscaping in the other.
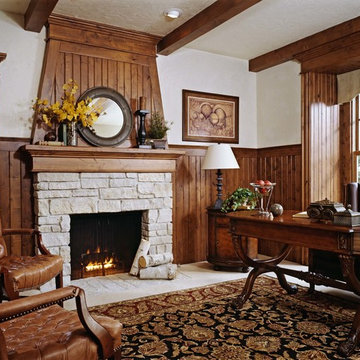
This library features beautiful knotty alder paneling, cosy carpeting for warmth, a handsome stone and knotty alder fireplace, hand hewn beams and custom window moldings.
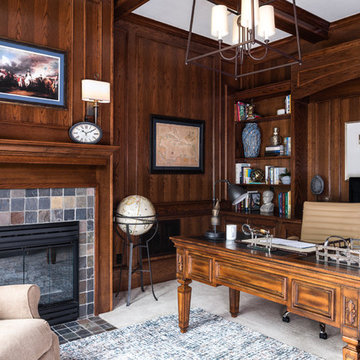
The homeowner wanted a more fresh, lighter-looking office using their existing furniture. Using his art that we had reframed, we created a French-inspired theme with a lantern pendant and clean, French inspired sconce lighting. An updated side table, rug and desk chair, along with some fun but functional accessories, kept this office feeling warm but much more airy.
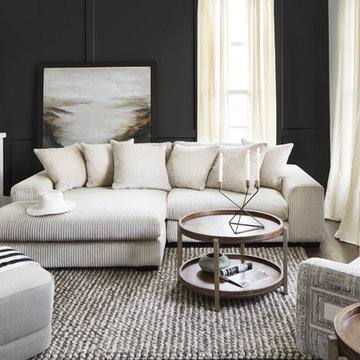
This is a Hernandez floor plan by The Tuckerman Home Group at The New Albany Country Club, in the newest community there, Ebrington. Furnished with the help of Value City Furniture. Our Reputation Lives With Your Home!
Photography by Colin Mcguire
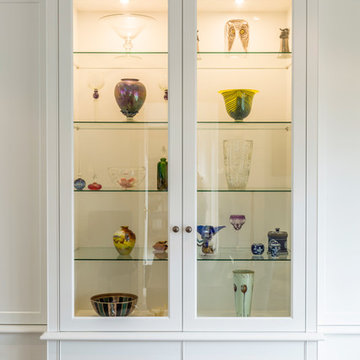
Wall to wall period breakfront storage and display unit. With simple elegant capping, bench top, pillar and plinth detail. Four large recessed door storage cupboards with adjustable shelves throughout. Six beaded storage drawers on either side. Two central file drawers, one door with appearance of two drawers with pull out shelf inside, cable management for printer and internal hidden drawer. Central glass doors with adjustable glass shelves and recessed down lights inside.
Size: 3.9m wide x 2.7m high x 0.4 – 0.5m deep
Materials: Painted Dulux Warm White, 30% gloss finish.
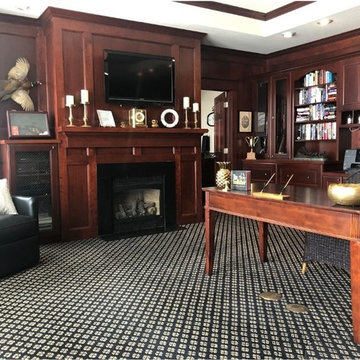
Study/den located in the downstairs level, adjacent to 'girls' bedroom, private bath, wood wall paneling, wet bar, built-in storage/cabinet/shelving units with lighting, recessed ceiling, bay picture window with view of lake and backyard
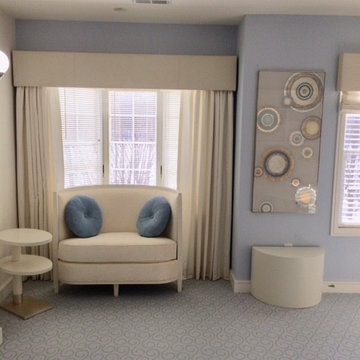
Inside a niche sits a custom designed loveseat and side table, perfect for reading and contemplation. A serene study is created for this art collector whose interest is centered on the landscape beyond and the mirroring interiors within. Soft blues and off-whites are used throughout the room. A verre eglomise panel adorns a side wall.
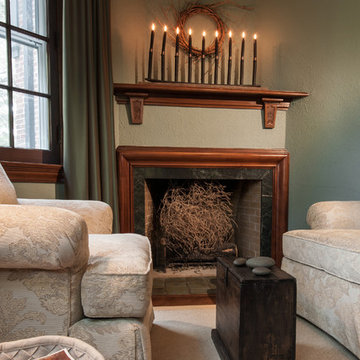
This comfortable room is based on a simple color scheme blending formal and natural elements. A tumbleweed fills the fireplace during the off-season. A candelabra created by artist and designer Renee Flanders is made from a prison door section.
Anne Matheis Photography
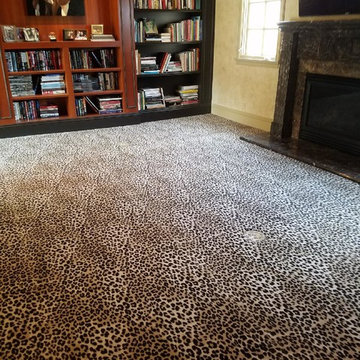
Our client in Huntington Harbour, CA has used animal pattern carpet in several homes. We even installed a Carver yacht for them many years ago using a wool leopard pattern carpet.
Home Office Design Ideas with Carpet
8
