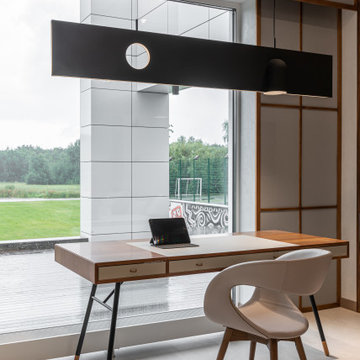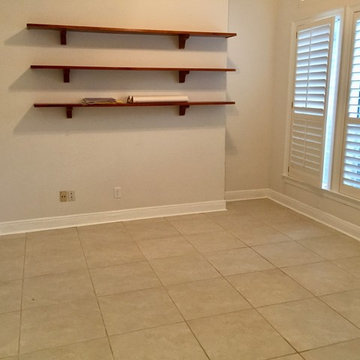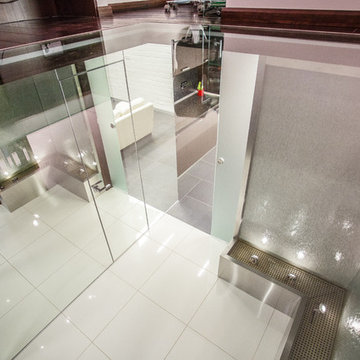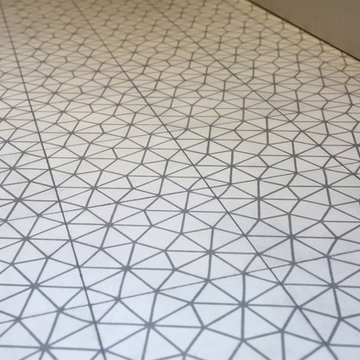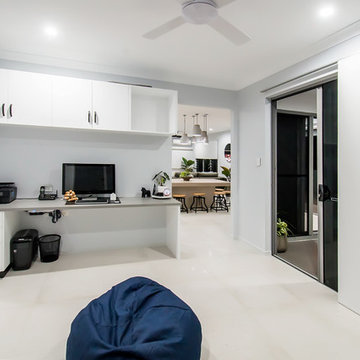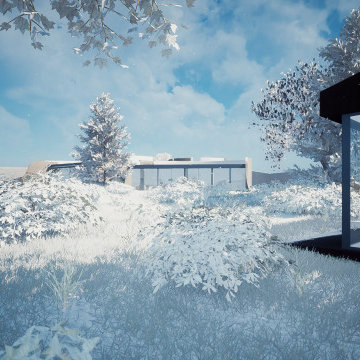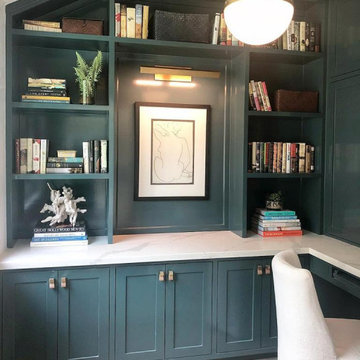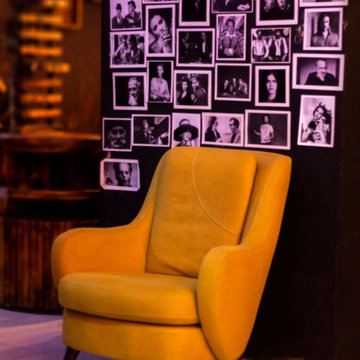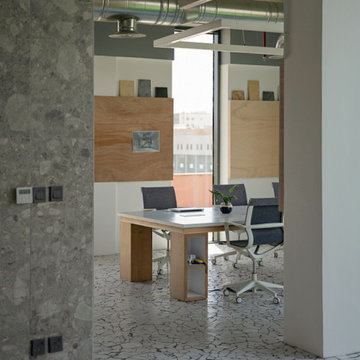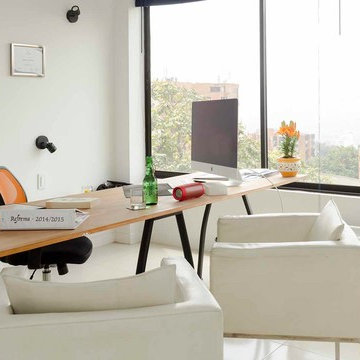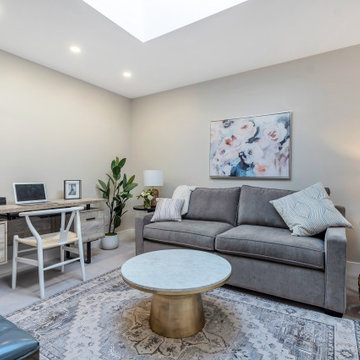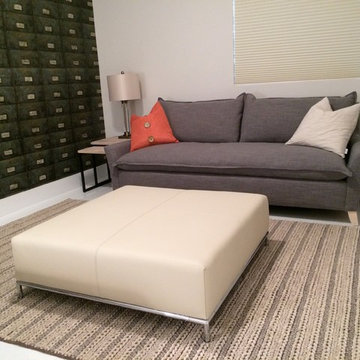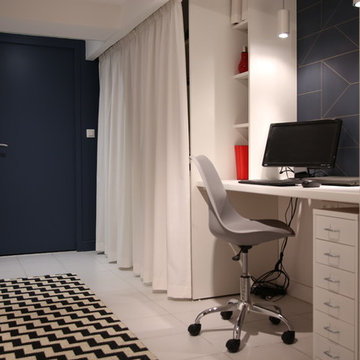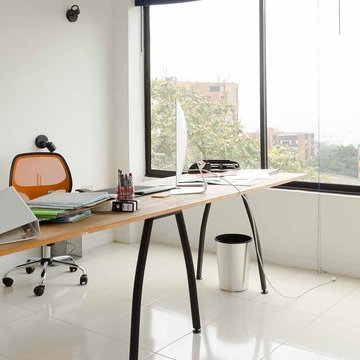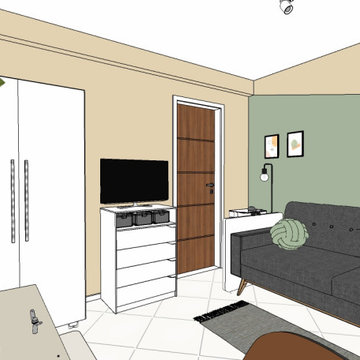Home Office Design Ideas with Ceramic Floors and White Floor
Refine by:
Budget
Sort by:Popular Today
61 - 80 of 94 photos
Item 1 of 3
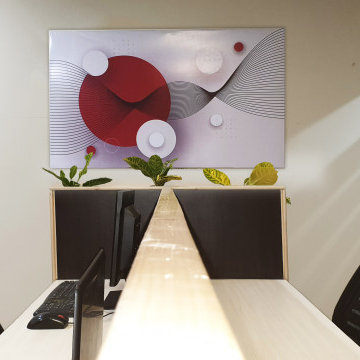
First requirement from the client was to incorporate a brick pattern along with that he wanted to make this place playful and fun. so for that, The idea was to create contrast in this space and at the same time to make it look unified. So for that, the brick pattern was geometrical so we used curved shapes against it but in a similar color scheme. By doing that we added a sharp contrast that made the brick wall as well the abstract design wall have identities of their own, yet the same color scheme brought it all together. The ceiling was not straight so to hide that we painted it black. The abstract design painted on the wall made the space look fun and enjoyable along with work.
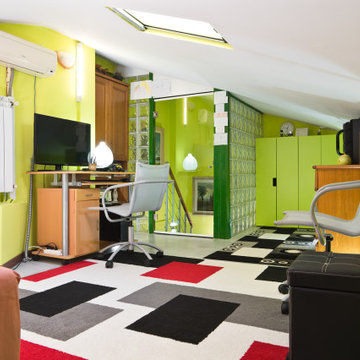
Committente: Arch. Alfredo Merolli RE/MAX Professional Firenze. Ripresa fotografica: impiego obiettivo 24mm su pieno formato; macchina su treppiedi con allineamento ortogonale dell'inquadratura; impiego luce naturale esistente con l'ausilio di luci flash e luci continue 5500°K. Post-produzione: aggiustamenti base immagine; fusione manuale di livelli con differente esposizione per produrre un'immagine ad alto intervallo dinamico ma realistica; rimozione elementi di disturbo. Obiettivo commerciale: realizzazione fotografie di complemento ad annunci su siti web agenzia immobiliare; pubblicità su social network; pubblicità a stampa (principalmente volantini e pieghevoli).
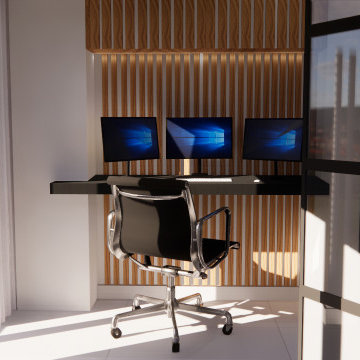
Décoration d’un séjour actuel en salon et coin bureau avec séparation par verrière chic et création de mobilier pour le coin salon.
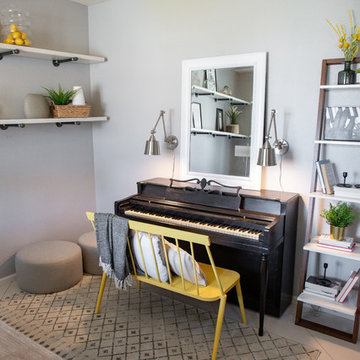
Design & Styling by: Alyssa Hill, Hill Interiors LLC
Photos by: Autumn Rae Photography
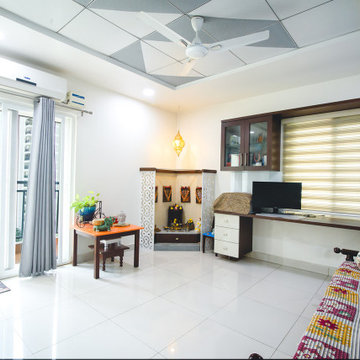
One of the four bedrooms is transformed into a multi-purpose with a study unit, puja unit, and a cozy deewan cot. The ceiling is a pretty square peripheral with grey and white tiles. The puja unit is a brilliant space-saving design with back texture, CNC side panels, and eye-catching hanging light.
Home Office Design Ideas with Ceramic Floors and White Floor
4
