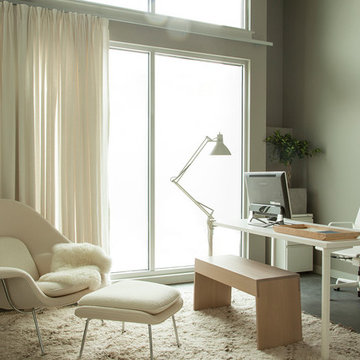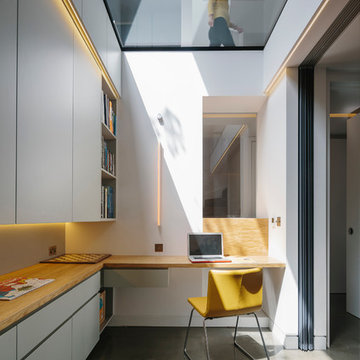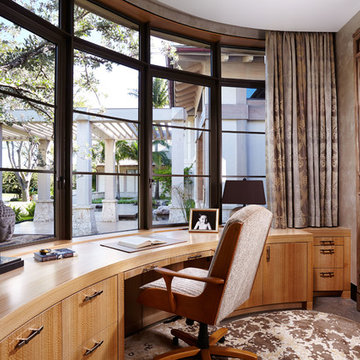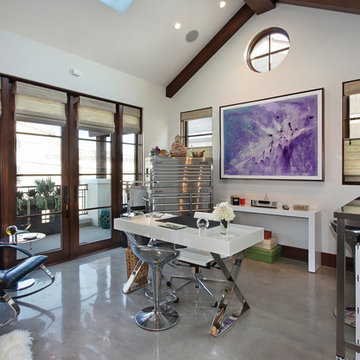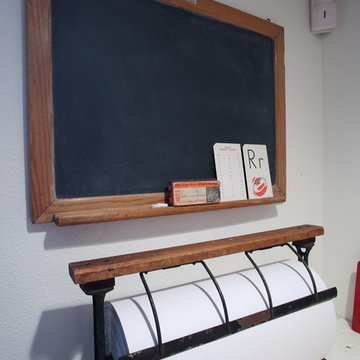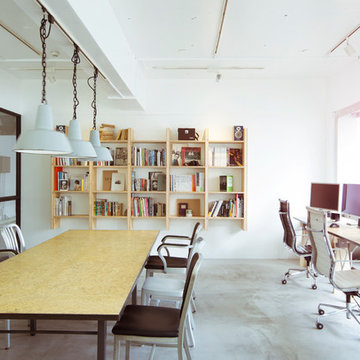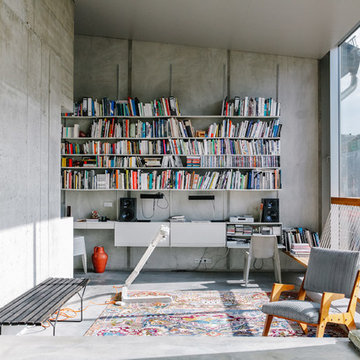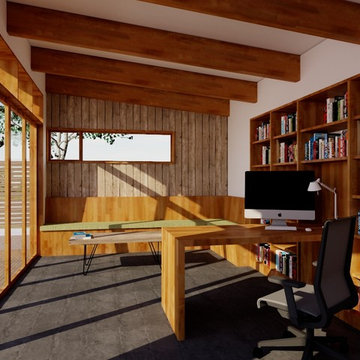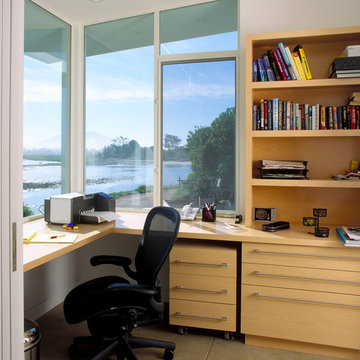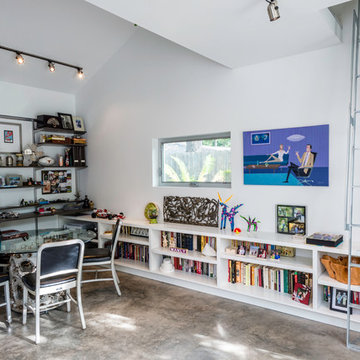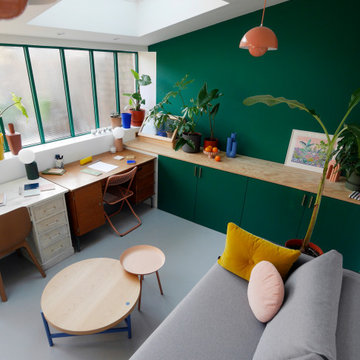Home Office Design Ideas with Concrete Floors and Tatami Floors
Refine by:
Budget
Sort by:Popular Today
141 - 160 of 2,824 photos
Item 1 of 3
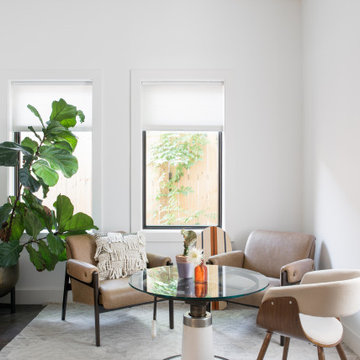
Perfect, Minimal and Modern design for a Financial Planning firm nestled in the heart of one of the most up and coming Charleston, SC neighborhoods. Natural light and simple organic elements were of the upmost importance considering the client's professional focus.
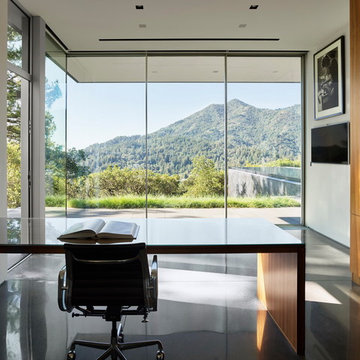
The parti of this modern home is a composition of simple volumes, creating distinct zones within the property. This separate wing houses a gym area and an office for the owner’s business.
© Matthew Millman
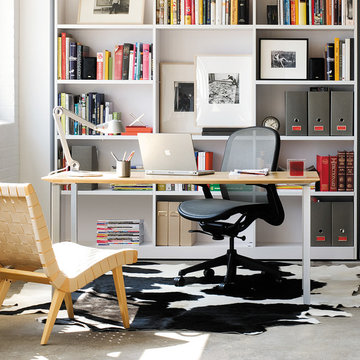
Don Chadwick, a pioneer of ergonomic design, created a chair that marries the best of his thinking with the finest principles of Knoll design. From its streamlined form to its smart engineering, Chadwick is the office chair refined — and redefined. It responds to your body’s movements throughout the day with energizing comfort and a supportive ride.
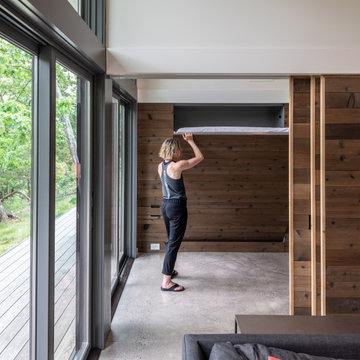
This small weekend cabin designed by the owner is incredibly space-efficient. Hosting 2 bedrooms and 2 baths by sharing a shower and having an office space that doubles as a second bedroom by utilizing a Murphy bed, the modest 7oo SF footprint can comfortably accommodate guests. The outdoor spaces expand the living area with a 400 SF porch and a 200 SF deck that overlooks the river below. Materials were carefully selected to provide sustainable beauty and durability. The siding and decking are Kebony, interior floors are polished concrete (with hydronic heat), the fireplace surround is board-formed concrete (no finish applied), and the built-ins and half of the interior doors are cedar. The other interior doors are painted poplar with a waxed-steel band. A reclaimed pine countertop finishes off the natural steel framework made by a local fabricator. Houseworks provided the doors, built-in cabinetry, and poured-in-place concrete for the fireplace and remote firepit.
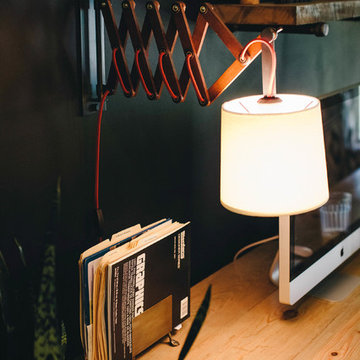
We had a great time styling all of the quirky decorative objects and artwork on the shelves and throughout the office space. Great way to show off the awesome personalities of the group. - Photography by Anne Simone
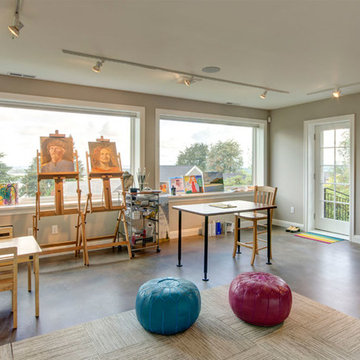
This Portland 1929 Tudor mix home was in need of a few luxury additions. Designed by architect Stuart Emmons of Emmons Architects and built by Hammer & Hand, additions to the home included a green roof, two-person shower, soaking tub, and a two-story addition with a new living room and art studio. Photo by Mitchell Snyder.
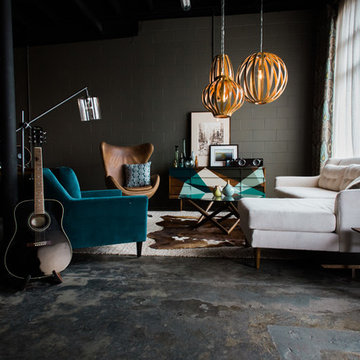
We turned this large 1950's garage into a personal design studio for a textile designer and her team. We embraced the industrial aesthetic of the space and chose to keep the exposed brick walls and clear coat the concrete floors.
The natural age and patina really came through.
- Photography by Anne Simone
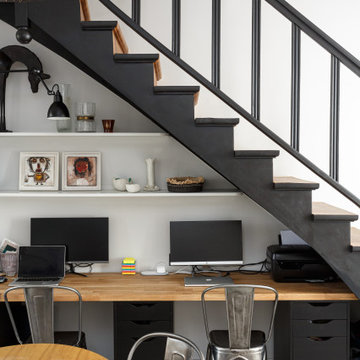
Le bureau trouve sa place sous l'escalier, plateau de 3m de long sur 60 de profondeur en chêne et blocs tiroirs noirs
Home Office Design Ideas with Concrete Floors and Tatami Floors
8
