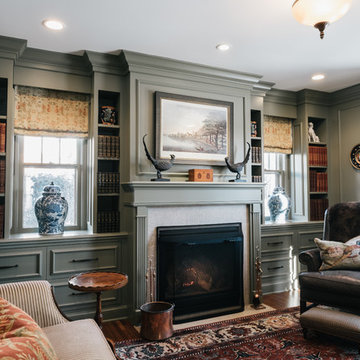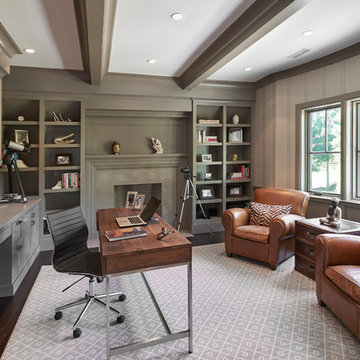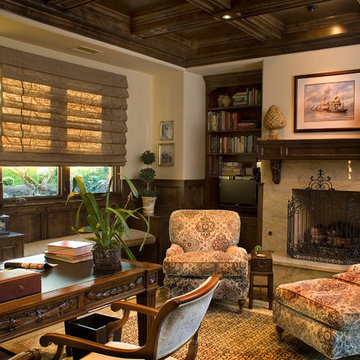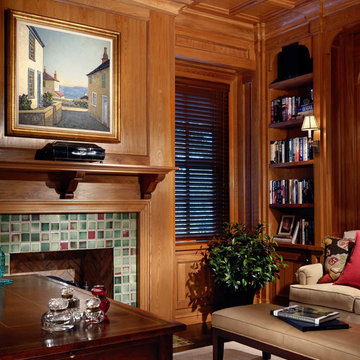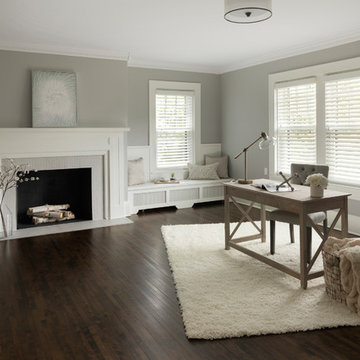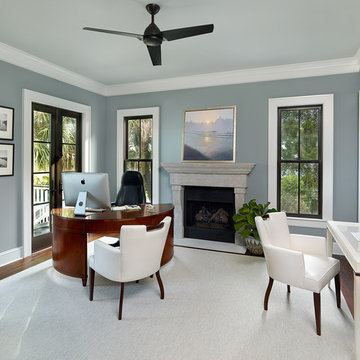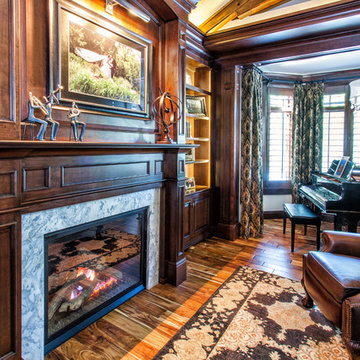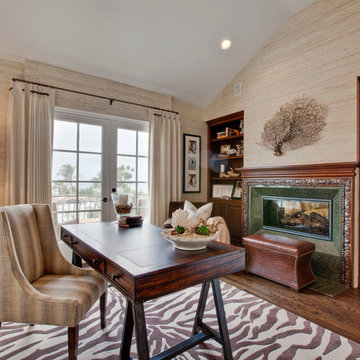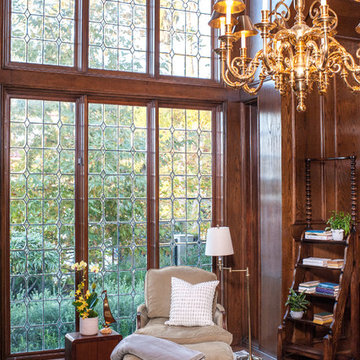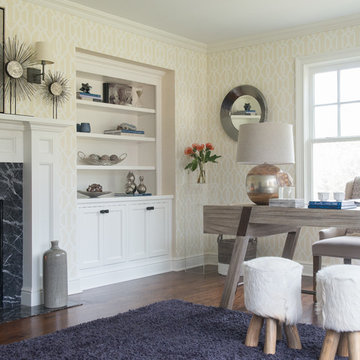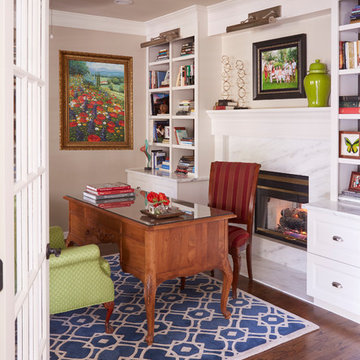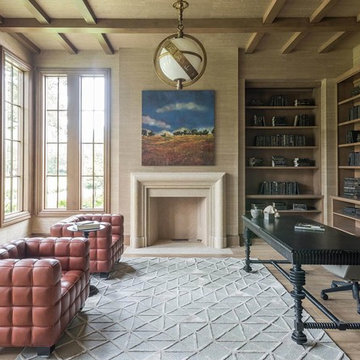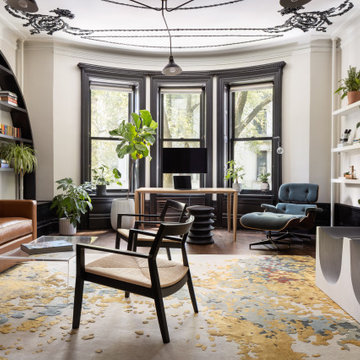Home Office Design Ideas with Dark Hardwood Floors and a Standard Fireplace
Refine by:
Budget
Sort by:Popular Today
101 - 120 of 1,116 photos
Item 1 of 3
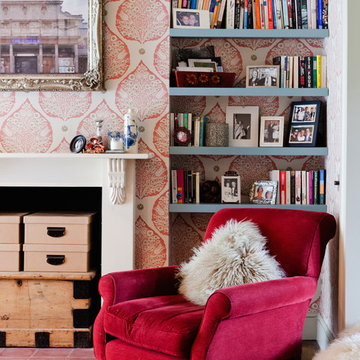
Leading off from the kitchen is the office space, complete with reading area, storage space, plenty of book shelves and tactile soft furnishings.
Photography: Megan Taylor
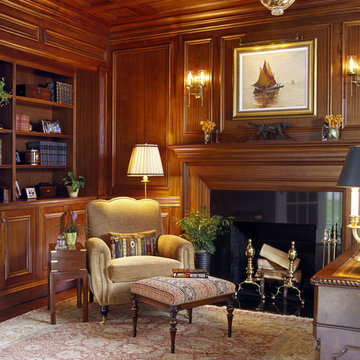
Custom cabinets - stained wood - cherry wood - traditional
Home office - wood desk - wood counter top - bookshelves
Library - stained wood wainscot walls - stained wood floor -
Photograph - Sam Gray
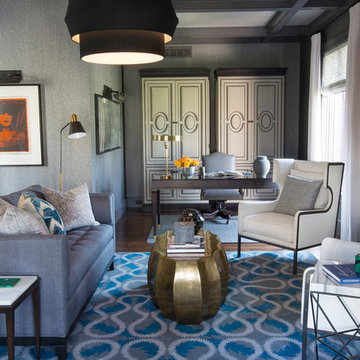
The home owner's private office is located just off the formal entry and is a cozy and masculine retreat with eclectic touches. A serpentine geometric rug in blue and gray was the inspiration for the palette. In the far corner, a pair of upholstered armoires provide plenty of storage and allow for an open desk.
Heidi Zeiger
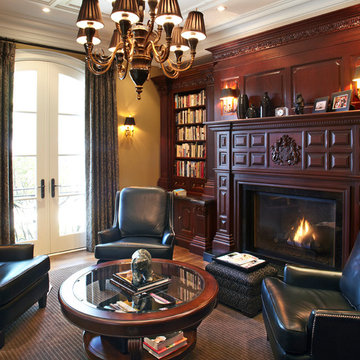
By placing four leather chairs around the coffee table, this library was designed as a cosy area in which to enjoy a book, read the morning newspaper or sit with family and friends to converse while having a cup of coffee or a glass of wine before dinner.
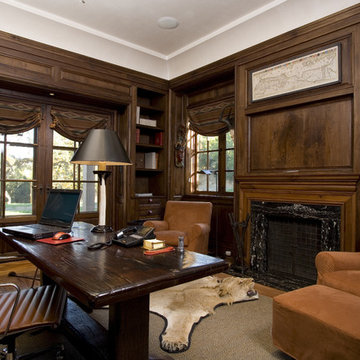
Spanish Colonial Hacienda
Architect: John Malick & Associates
Photograph by J.D. Peterson
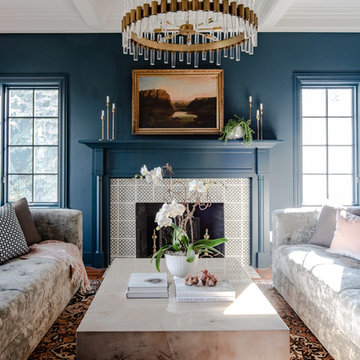
The chandelier is a Haskell large chandelier in antique brass by Arteriors.
The tile around the fireplace is Scraffito D with white as the background and charcoal as the design by Pratt & Larson.
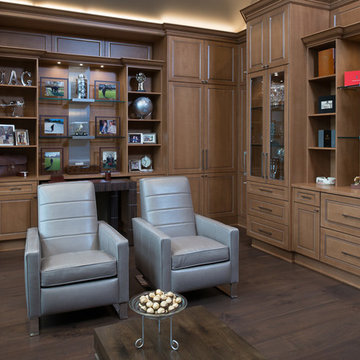
The homeowners came to me with the original design for the library which was not at all well suited for the space or the homeowners personality. I changed the heaviness of the original design and with the selection of contemporary furnishings, the original design transformed into the perfect fit for the client. This space is used for daily meetings and also has a Nano wall which opens into a outdoor lounging area. Not your traditional library but a stunning work space to be sure.
Photography by Carlson Productions LLC / European Cabinetry
Home Office Design Ideas with Dark Hardwood Floors and a Standard Fireplace
6
