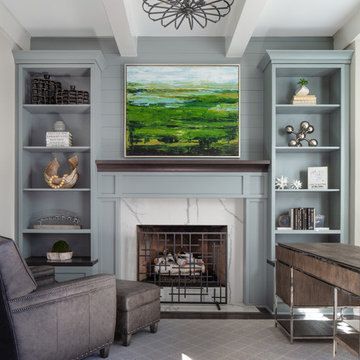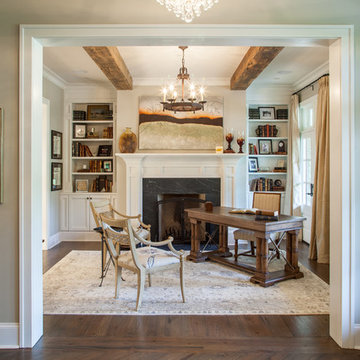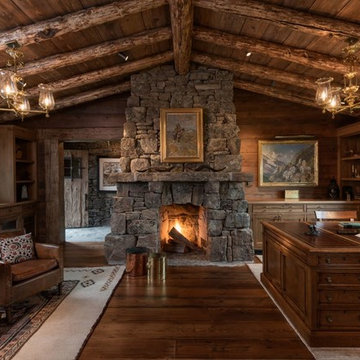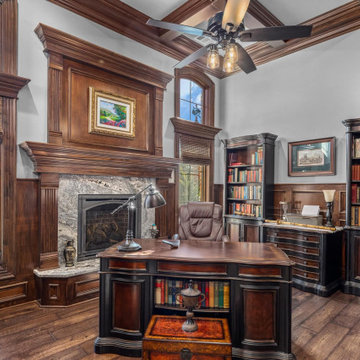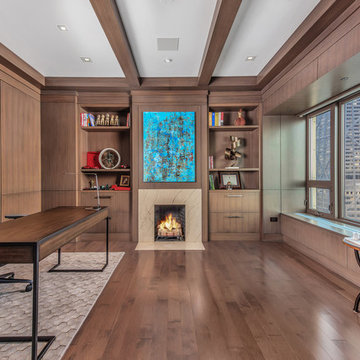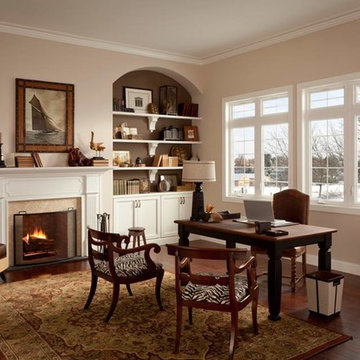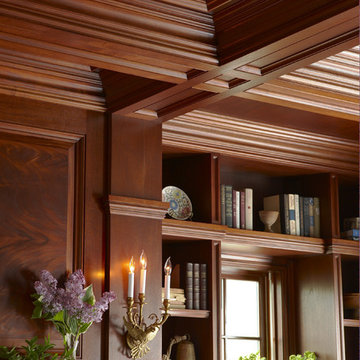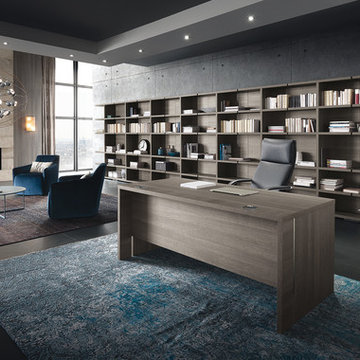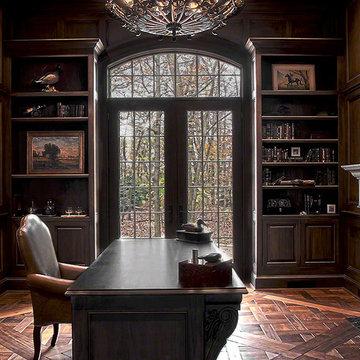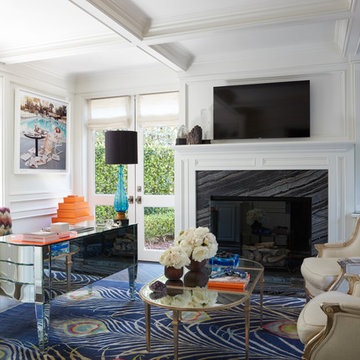Home Office Design Ideas with Dark Hardwood Floors and a Stone Fireplace Surround
Refine by:
Budget
Sort by:Popular Today
1 - 20 of 579 photos
Item 1 of 3

This completely custom home was built by Alair Homes in Ladysmith, British Columbia. After sourcing the perfect lot with a million dollar view, the owners worked with the Alair Homes team to design and build their dream home. High end finishes and unique features are what define this great West Coast custom home.
The 4741 square foot custom home boasts 4 bedrooms, 4 bathrooms, an office and a large workout room. The main floor of the house is the real show-stopper.
Right off the entry is a large home office space with a great stone fireplace feature wall and unique ceiling treatment. Walnut hardwood floors throughout
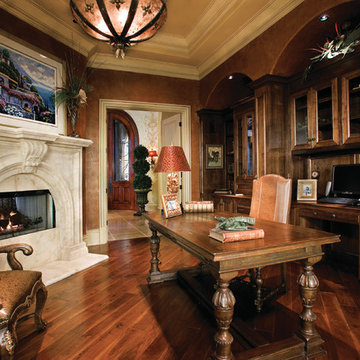
Study/Home Office of The Sater Design Collection's Tuscan, Luxury Home Plan - "Villa Sabina" (Plan #8086). saterdesign.com
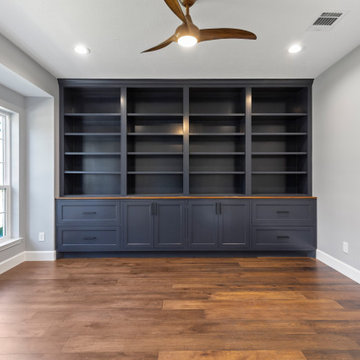
Blue cabinets in a study can create a vibrant atmosphere that is perfect for completing tasks. The color blue has been proven to be calming and help with focus, making it an ideal choice for a study or workspace. The cabinets also provide a great way to store supplies and documents, while adding an extra layer of visual interest to the room. Plus, the color blue can easily be matched with other colors and furniture pieces, so you can create a unique and stylish look.
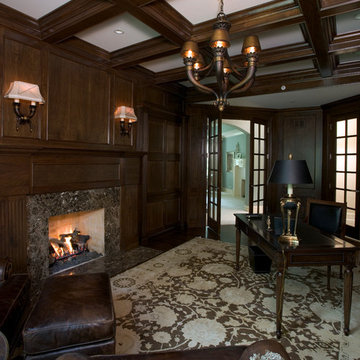
http://www.cabinetwerks.com The library features a dramatic coffered ceiling, fully-paneled cherry walls, and fireplace with stone surround and hearth. Photo by Linda Oyama Bryan. Cabinetry by Wood-Mode/Brookhaven.
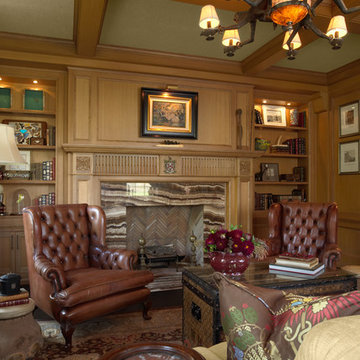
Architect: Cook Architectural Design Studio
General Contractor: Erotas Building Corp
Photo Credit: Susan Gilmore Photography
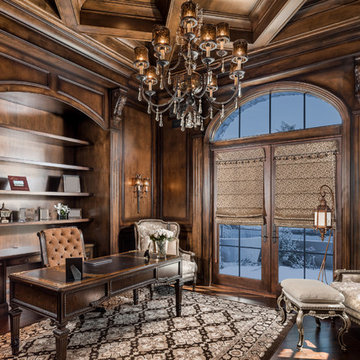
We love this home office's built-in bookcases, the coffered ceiling, and double entry doors.
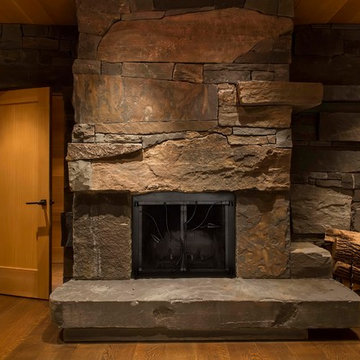
A rustic-modern house designed to grow organically from its site, overlooking a cornfield, river and mountains in the distance. Indigenous stone and wood materials were taken from the site and incorporated into the structure, which was articulated to honestly express the means of construction. Notable features include an open living/dining/kitchen space with window walls taking in the surrounding views, and an internally-focused circular library celebrating the home owner’s love of literature.
Phillip Spears Photographer
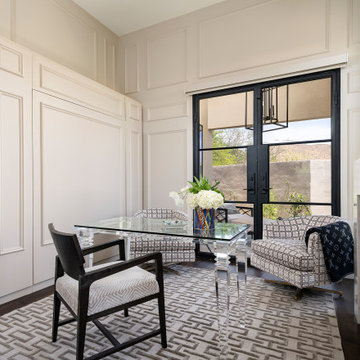
Initially built as a new garage for a car enthusiast, this project evolved into a car collection showroom, guesthouse and entertaining space. We were challenged with carrying many of the traditional elements from the main house into our design while making this space more contemporary. The result feels eclectic, collected, and distinct. Inspired by the interiors of our client’s cars, we created a custom sectional featuring a pearlized cobalt leather. For interest, we had martini chairs upholstered in Pierre Frey fabric and used Phillip Jeffries wallcoverings throughout. To turn the office into a hospitable room for guests, we installed a custom murphy bed with cabinetry storage on either side and treated it with molding for a built-in look.
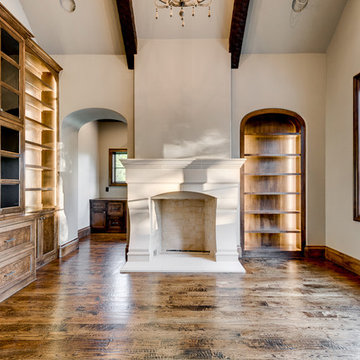
This home was designed and built with a traditional exterior with a modern feel interior to keep the house more transitional.
Home Office Design Ideas with Dark Hardwood Floors and a Stone Fireplace Surround
1

