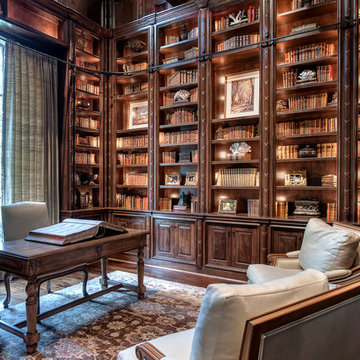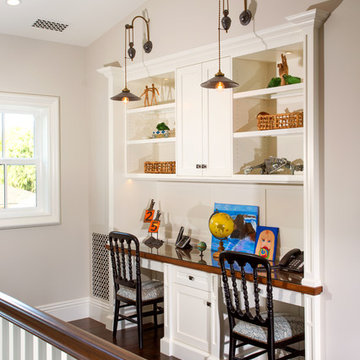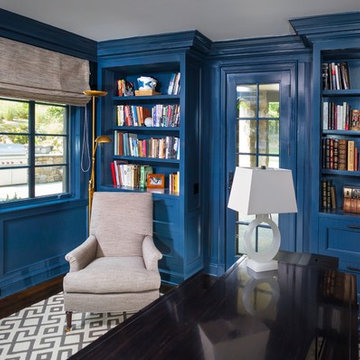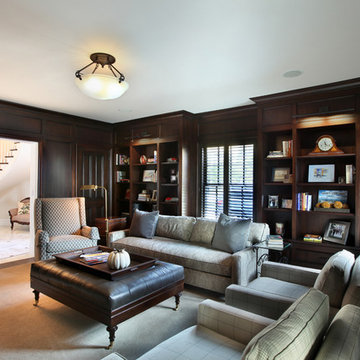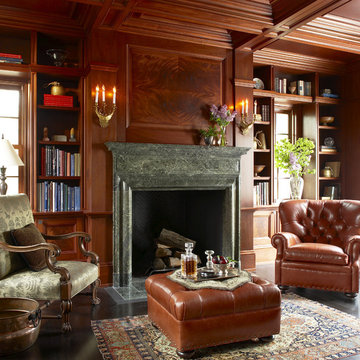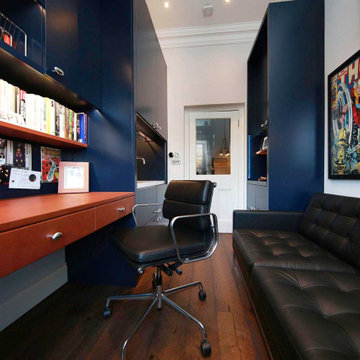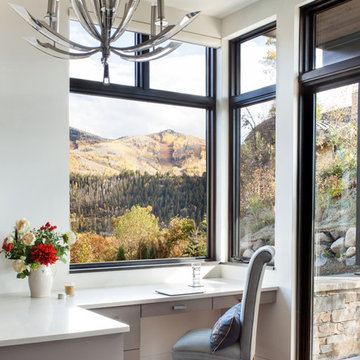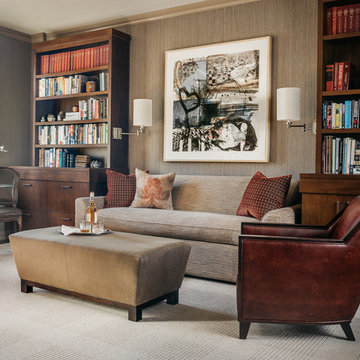Home Office Design Ideas with Dark Hardwood Floors and Brown Floor
Refine by:
Budget
Sort by:Popular Today
241 - 260 of 6,286 photos
Item 1 of 3
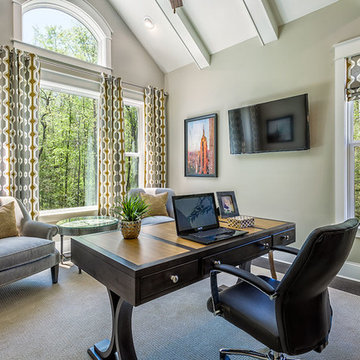
Office of the Arthur Rutenberg Homes Asheville 1267 model home built by Greenville, SC home builders, American Eagle Builders.
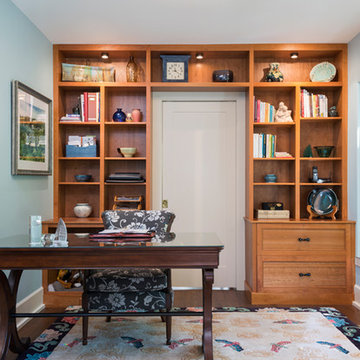
Built in cabinets in this home office by Meadowlark of Ann Arbor. This remodel and addition was built by Meadowlark Design+Build in Ann Arbor, Michigan.
Photo: John Carlson
Architect: Architectural Resource
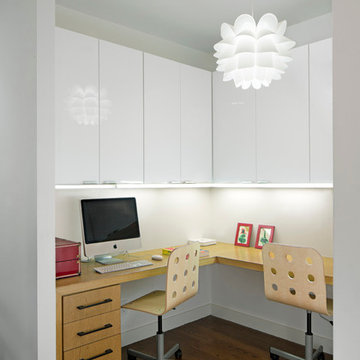
Functional L shaped Home office. Compact and efficient: white cabinetry with under cab lighting, L shaped wood built in desk with 2 wood swivel chairs.
Photography by: Bilyana Dimitrova
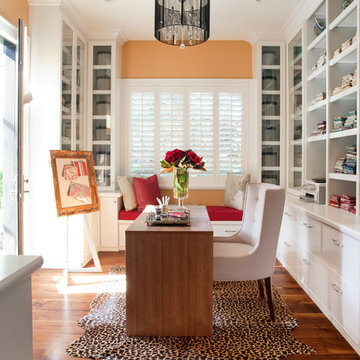
Designed by Sindhu Peruri of
Peruri Design Co.
Woodside, CA
Photography by Eric Roth
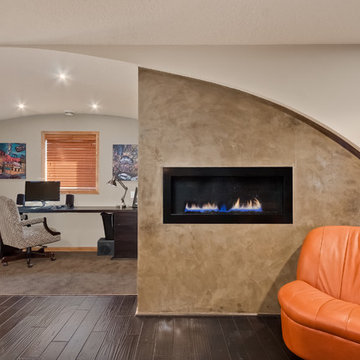
The barrel arch carries the curve on the fireplace into the office area, completing the movement.
©Finished Basement Company.
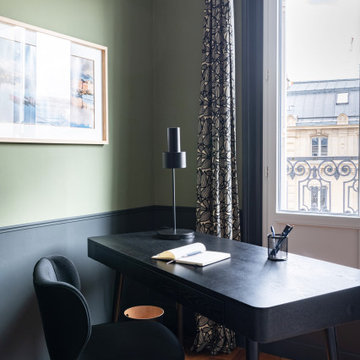
Cette pièce de l’appartement, autrefois mal aimée, a retrouvé du style et du cachet grâce à un jeu de couleurs et une bichromie vert et noir surlignée par des baguettes noires. Les rideaux graphiques en noir et blanc apportent la touche de style et de décoration indispensable à la pièce.
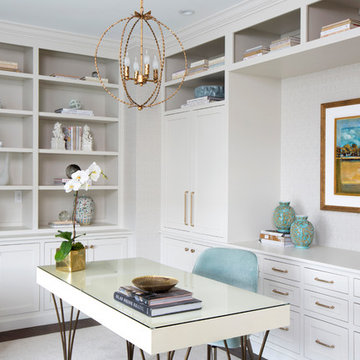
A custom home design from the plans to the accessories. This home office is located at the front of the house and the client works hard on her computer but wanted the space to still feel feminine. Using soft greiges and blues, with the addition of wallpaper and gorgeous drapery panels we achieved a clean but lush space.
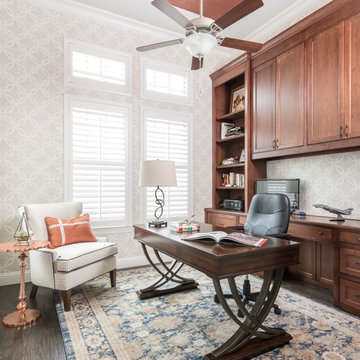
A transitional study serving its duality of business and personal activities. The use of wallpaper on both the walls and ceiling gives the room a visual interest through pattern and color. The use of the indigo blue and copper jewel tones throughout the area rug and accessories create a fabulous, yet functional space.
Michael Hunter Photography

This 1990s brick home had decent square footage and a massive front yard, but no way to enjoy it. Each room needed an update, so the entire house was renovated and remodeled, and an addition was put on over the existing garage to create a symmetrical front. The old brown brick was painted a distressed white.
The 500sf 2nd floor addition includes 2 new bedrooms for their teen children, and the 12'x30' front porch lanai with standing seam metal roof is a nod to the homeowners' love for the Islands. Each room is beautifully appointed with large windows, wood floors, white walls, white bead board ceilings, glass doors and knobs, and interior wood details reminiscent of Hawaiian plantation architecture.
The kitchen was remodeled to increase width and flow, and a new laundry / mudroom was added in the back of the existing garage. The master bath was completely remodeled. Every room is filled with books, and shelves, many made by the homeowner.
Project photography by Kmiecik Imagery.
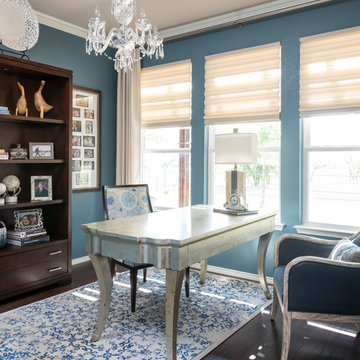
This small home office is perfect for light office work. The blue on the walls make the room feel cozy. The use of the silver leaf writing desk and crystal chandelier adds a touch of elegance. Using a pattern fabric on the chair and rug adds dimension to the room.
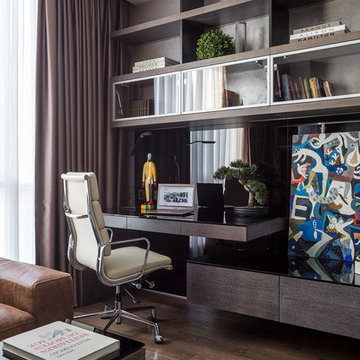
Авторы: Кирилл Кочетов, Шульгин Илья, Асеев Денис;
Фотограф: Евгений Кулибаба.

Rift Sawn White Oak Library/Den Bookcases and stoage. Right oak wall paneling and trim to match.
Home Office Design Ideas with Dark Hardwood Floors and Brown Floor
13
