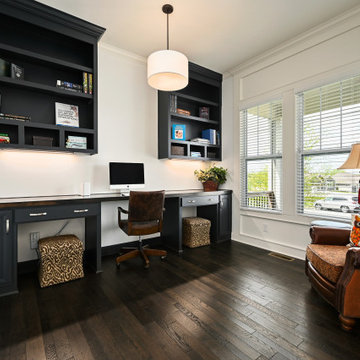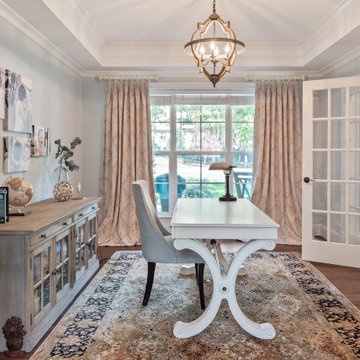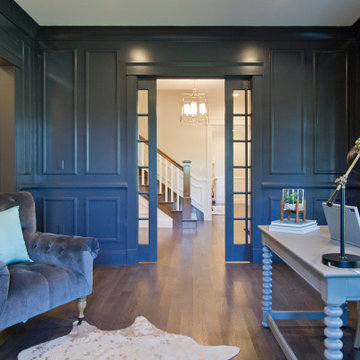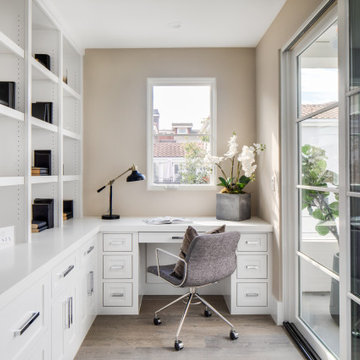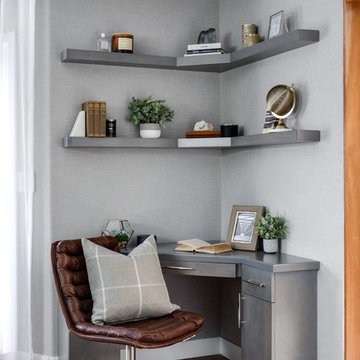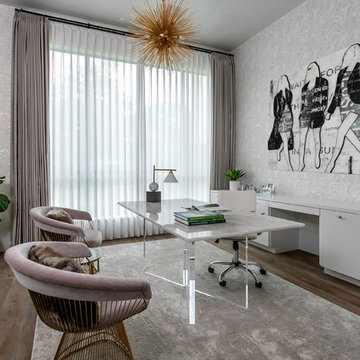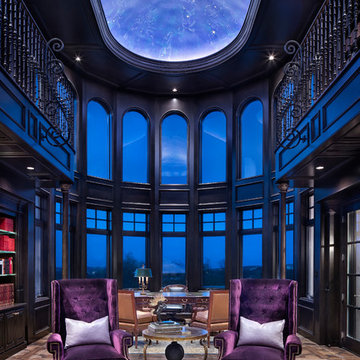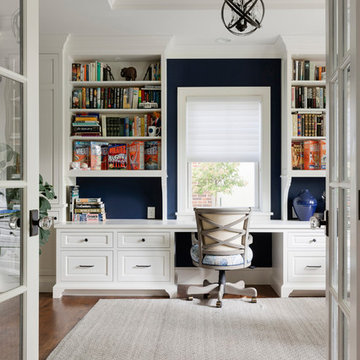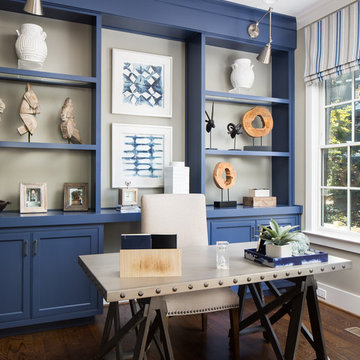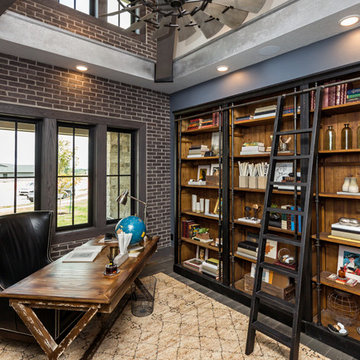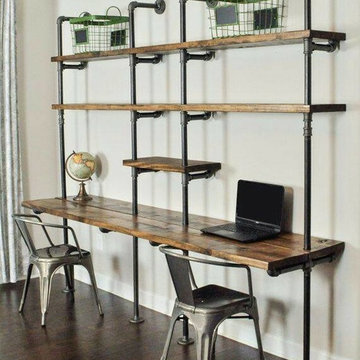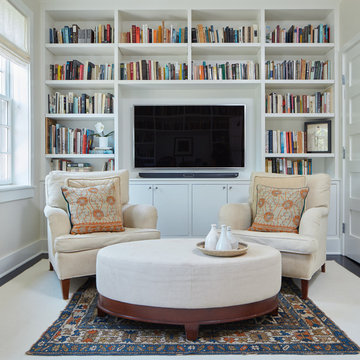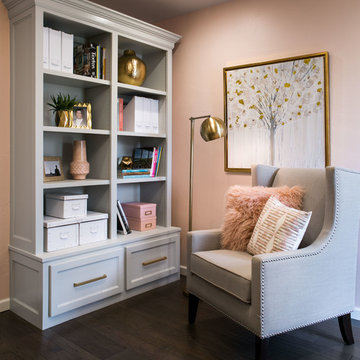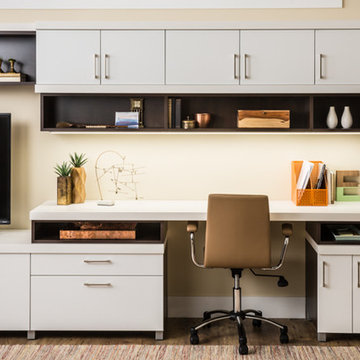Home Office Design Ideas with Dark Hardwood Floors and Brown Floor
Refine by:
Budget
Sort by:Popular Today
121 - 140 of 6,282 photos
Item 1 of 3
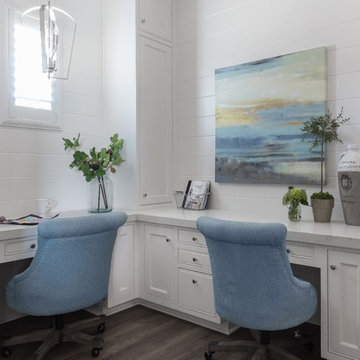
The home office is right off of the kitchen and is packed with practicality and clever storage solutions. Office supplies are concealed in the slim pencil drawers. Computer towers and shredders are inside vented cabinets. Each child has a drawer for school and artwork projects. The printer and accompanying paper is hidden behind the armoire style doors on the right.

Since the owner works from home, her office needed to reflect her personality and provide inspiration through color and light.
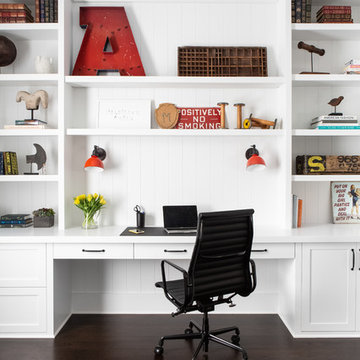
Architectural advisement, Interior Design, Custom Furniture Design & Art Curation by Chango & Co.
Architecture by Crisp Architects
Construction by Structure Works Inc.
Photography by Sarah Elliott
See the feature in Domino Magazine
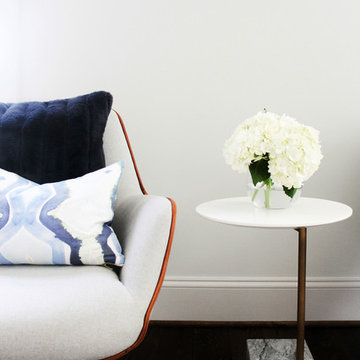
This bright office is functional and stylish! The oversized walnut and brass desk offers four storage drawers and a glass top. A wool ikat rug is durable, yet soft underfoot. The two mid-century style chairs offer a cozy place to sit. Custom built-ins are painted the same color as the walls and trim for a beautiful, seamless look.
Erica Peale Design
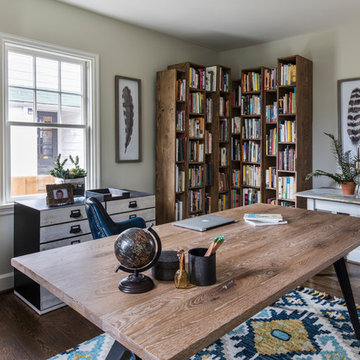
A beach-inspired home office design that boasts light woods, oceanic blues, and distressed casegoods! To optimize storage, we installed floor-to-ceiling shelves and integrated a large filing cabinet so the space can stay clean and organized.
For more about Angela Todd Studios, click here: https://www.angelatoddstudios.com/
To learn more about this project, click here: https://www.angelatoddstudios.com/portfolio/1932-hoyt-street-tudor/
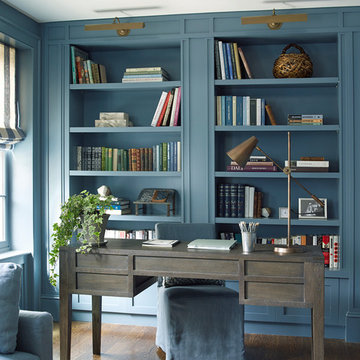
Full-scale interior design, architectural consultation, kitchen design, bath design, furnishings selection and project management for a historic townhouse located in the historical Brooklyn Heights neighborhood. Project featured in Architectural Digest (AD).
Read the full article here:
https://www.architecturaldigest.com/story/historic-brooklyn-townhouse-where-subtlety-is-everything
Photo by: Tria Giovan
Home Office Design Ideas with Dark Hardwood Floors and Brown Floor
7
