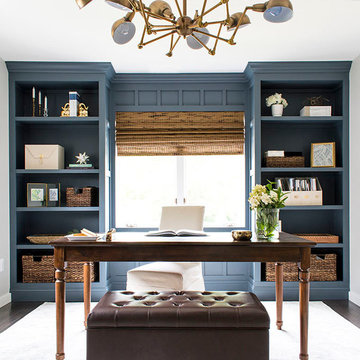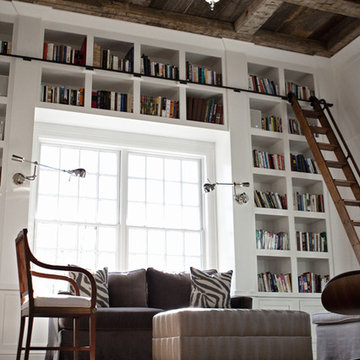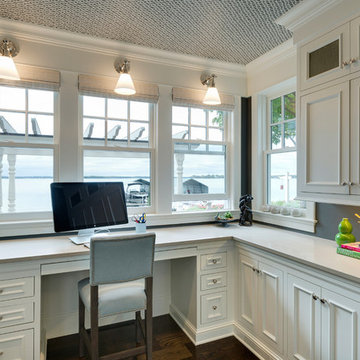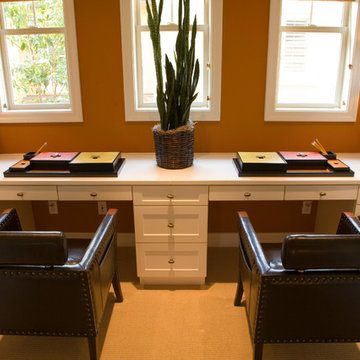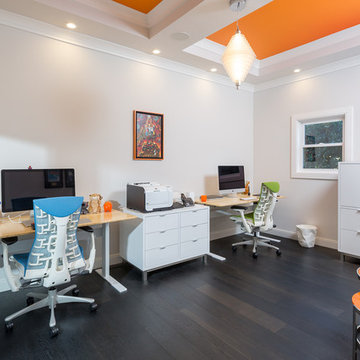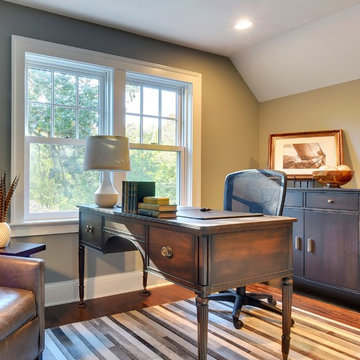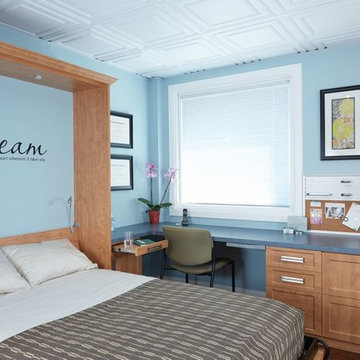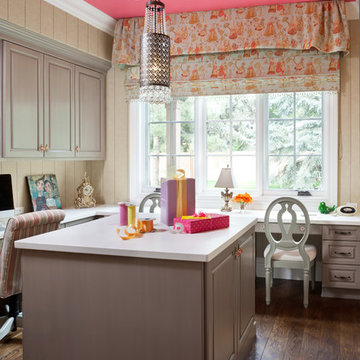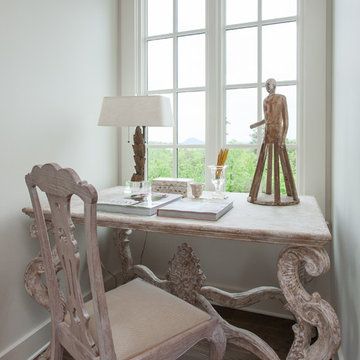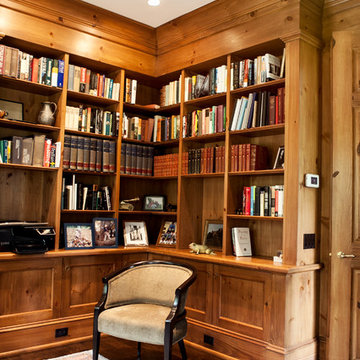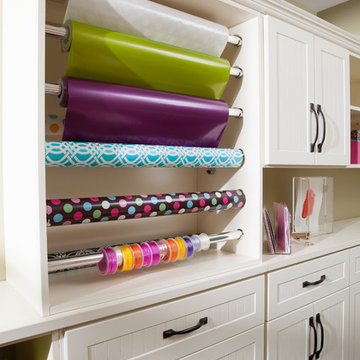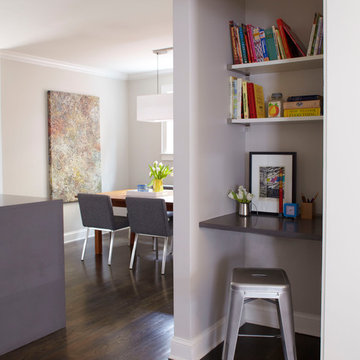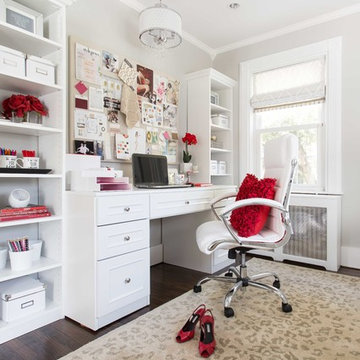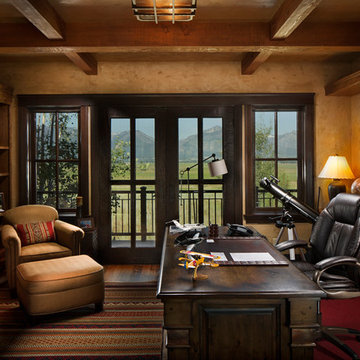Home Office Design Ideas with Dark Hardwood Floors and No Fireplace
Refine by:
Budget
Sort by:Popular Today
201 - 220 of 4,964 photos
Item 1 of 3
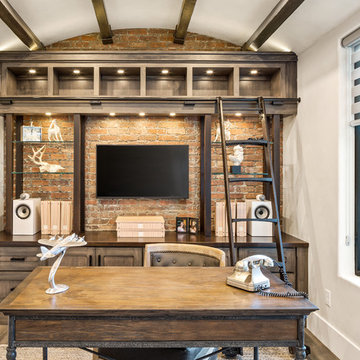
Now you have no excuse but to stay at home and work in this stunning arched ceiling office space. If you're feeling tired, this room leads directly off onto a screened porch area. This study features a sliding ladder with custom finished built-ins and spanning wooden beams.
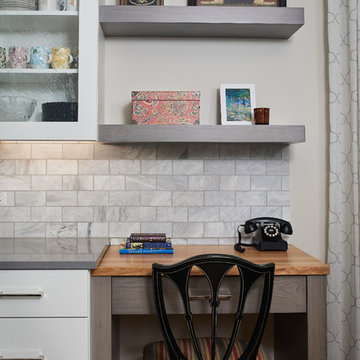
Shiloh Cabinetry Heatherstone Poplar kitchen desk with Shiloh Cabinetry Maple Polar perimeter. J. Peterson Homes, Dixon Interior Design LLC, Ashily Avila Photography
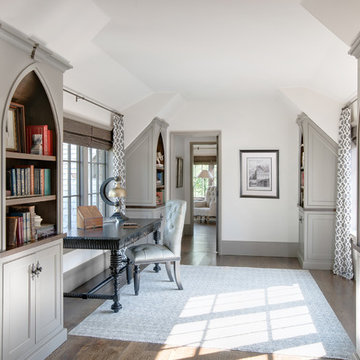
Light drenches a pass-through that serves as this South Carolina mountain home’s office, making it an ideal spot to work, daydream or take in the idyllic views. Dark taupe moldings add contrast and depth and are balanced by ivory walls. Charcoal grey and white draperies in a graphic pattern frame windows painted Sherwin Williams Black Fox. Woven blinds hang in the windows providing both privacy and light control.
Traditional cabinets in a two-tone coloration are customized with gothic arches. The exteriors are painted the same taupe as the moldings and the interiors are stained to coordinate with the blinds, adding moments of rich brown at every glance. Filling the shelves are vintage books, family mementos and a lifetime of accolades. A Persian rug in aqua, gray and vanilla anchors the space while solidifying the color palette. A tufted leather desk chair with black nickel nails stands next to an ebony stained desk who’s intricately turned legs complement the home’s stately style. A taupe limed-oak side table holds a charming vintage telephone and ecru vase filled with local blooms. An architectural print framed in black hangs on a wall awash in mountain light. A glimpse of the guest room can be seen just beyond, its tufted chair beckoning visitors to make themselves at home.
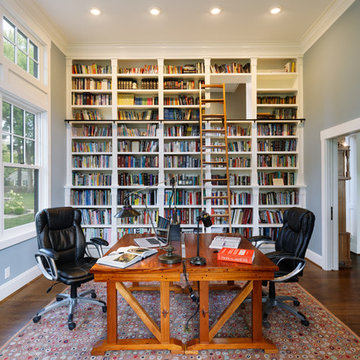
This home office features a wall of custom bookshelves. To access the upper shelves, the homeowner constructed a ladder made with wood from a cherry tree in their yard. Notice the open shelf, which gives character to the stairwell behind.
William Manning Photography
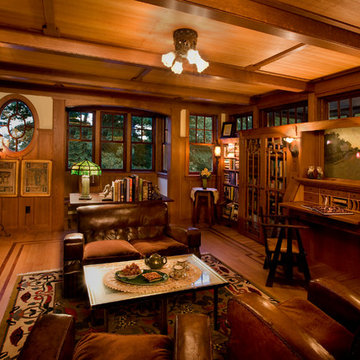
OL + expanded this North Shore waterfront bungalow to include a new library, two sleeping porches, a third floor billiard and game room, and added a conservatory. The design is influenced by the Arts and Crafts style of the existing house. A two-story gatehouse with similar architectural details, was designed to include a garage and second floor loft-style living quarters. The late landscape architect, Dale Wagner, developed the site to create picturesque views throughout the property as well as from every room.
Contractor: Fanning Builders- Jamie Fanning
Millwork & Carpentry: Slim Larson Design
Photographer: Peter Vanderwarker Photography
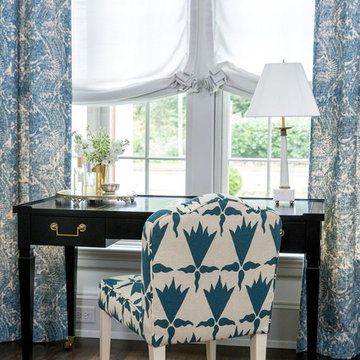
Full-scale interior design, architectural consultation, kitchen design, bath design, furnishings selection and project management for a home located in the historic district of Chapel Hill, North Carolina. The home features a fresh take on traditional southern decorating, and was included in the March 2018 issue of Southern Living magazine.
Read the full article here: https://www.southernliving.com/home/remodel/1930s-colonial-house-remodel
Photo by: Anna Routh
Home Office Design Ideas with Dark Hardwood Floors and No Fireplace
11
