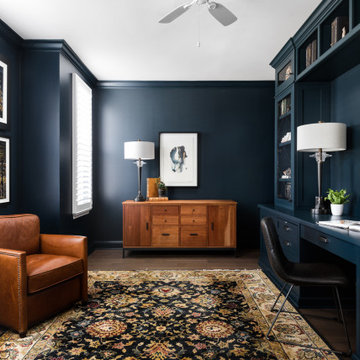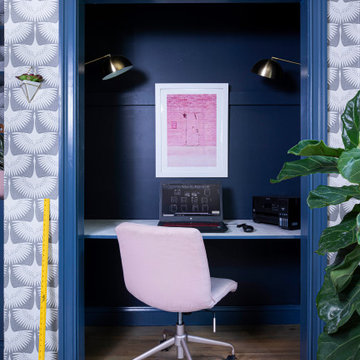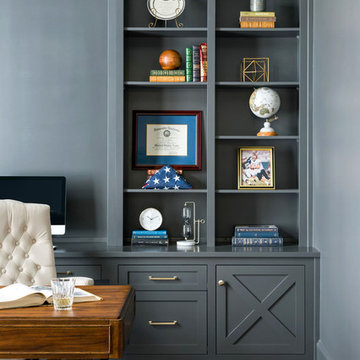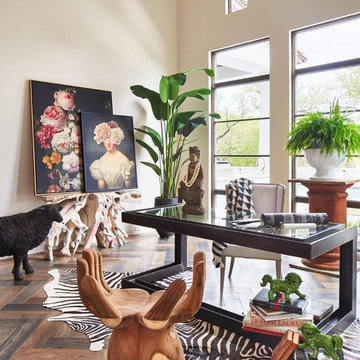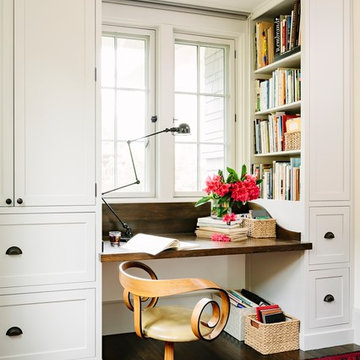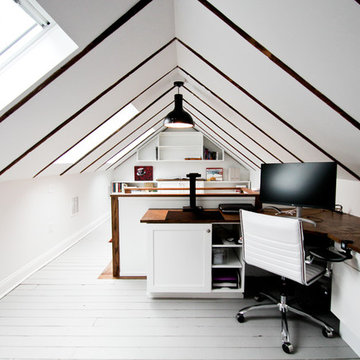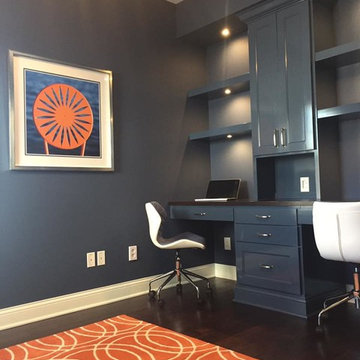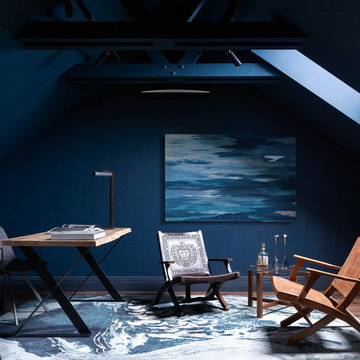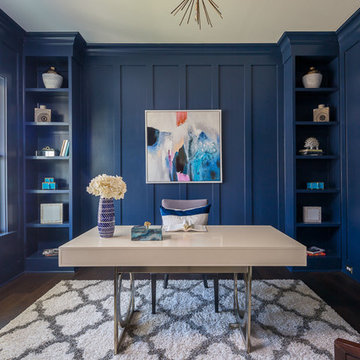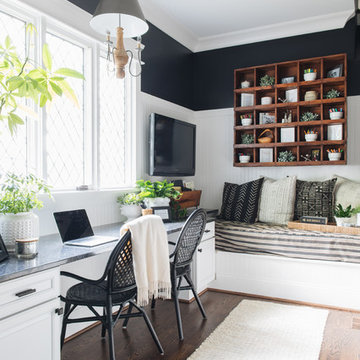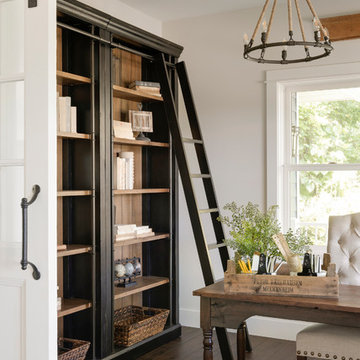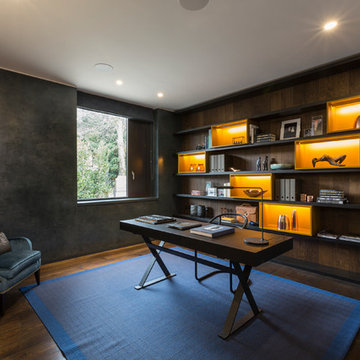Home Office Design Ideas with Dark Hardwood Floors and Painted Wood Floors
Refine by:
Budget
Sort by:Popular Today
141 - 160 of 15,485 photos
Item 1 of 3
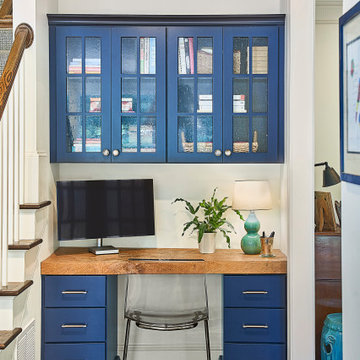
Redesigning the bottom of the staircase enabled just enough space for a proper built-in desk space off the kitchen.
© Lassiter Photography **Any product tags listed as “related,” “similar,” or “sponsored” are done so by Houzz and are not the actual products specified. They have not been approved by, nor are they endorsed by ReVision Design/Remodeling.**

Bright home office, located right off of the main entry, features built ins for storage and display of collected artifacts. Soft, blue walls with a pop of color in the artwork, and accents of brass metal throughout set the tone for the rest of the spaces in the home.
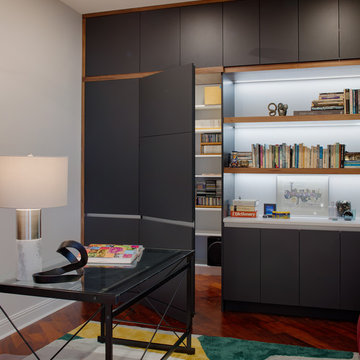
Custom built cabinets in the home office with a door into a hidden closet added extensive amount of storage mush needed by the clients.
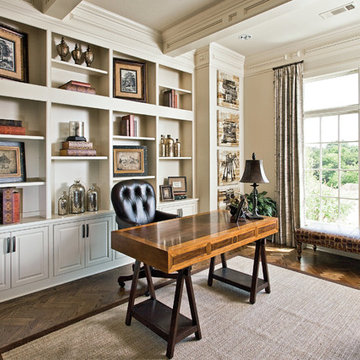
This study is an elegant take on a traditional space with masculine touches seen in the warm wood pieces, touches of rich brown leather and worldly accents. The crisp white cabinets again help balance out the powerful deep-toned accessories seamlessly. http://www.semmelmanninteriors.com/
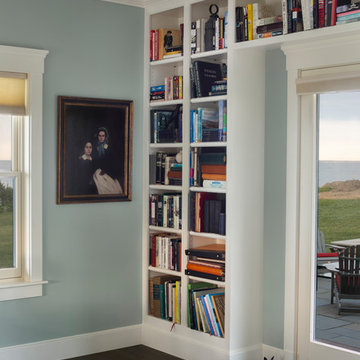
Seaside Escape is a beautiful Acorn Home, which sits on the edge of Buzzards Bay. It blends traditional and contemporary styles, with classic New England features on the exterior and modern accents on the interior. The roof deck and patio are perfect places to take in its panoramic ocean view, while the open floor plan showcases this view from almost every room in the house.
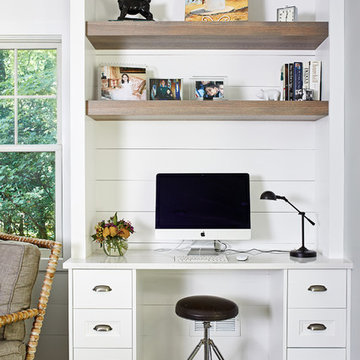
Project Developer Colleen Shaut
https://www.houzz.com/pro/cshaut/colleen-shaut-case-design-remodeling-inc
Designer Zahra Keihani
https://www.houzz.com/pro/zkeihani/zahra-keihani-case-design-remodeling-inc?lt=hl
Photography by Stacy Zarin Goldberg
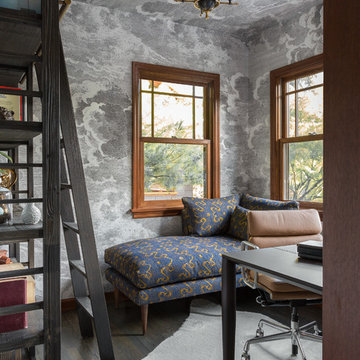
We collaborated with THESIS Studio and JHL Design on this expansive remodel of a 1920s Tudor home near NE Alberta. This ambitious remodel included reconfiguring the first floor, adding a dining room/sunroom off the kitchen, transforming the second floor into a master suite, and replacing nearly all finishes in the home.
The unique fixtures, rich color palette, whimsical wallpaper, and clever design details combine to create a modern fairy tale while letting the home’s historic character shine.
Photos by Haris Kenjar.
Home Office Design Ideas with Dark Hardwood Floors and Painted Wood Floors
8
