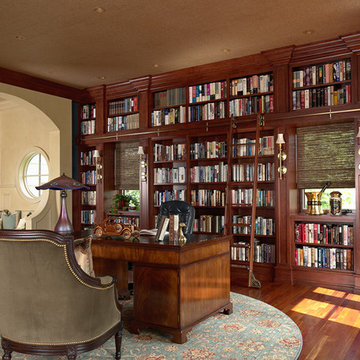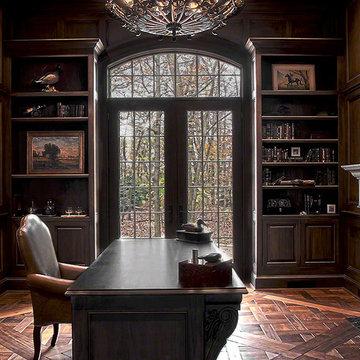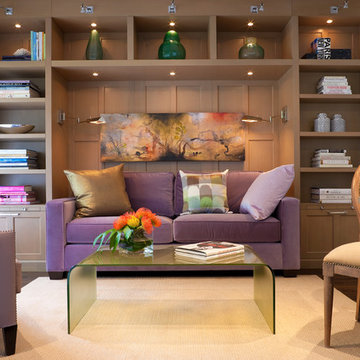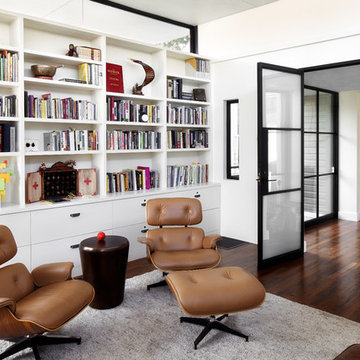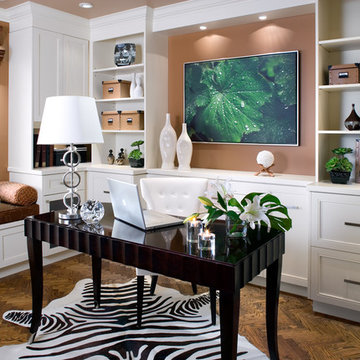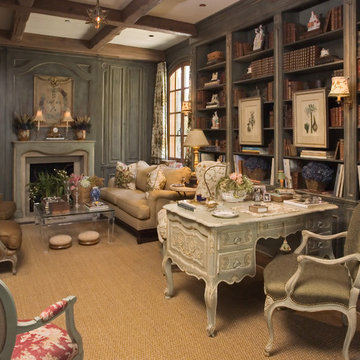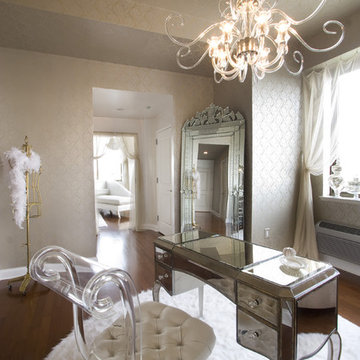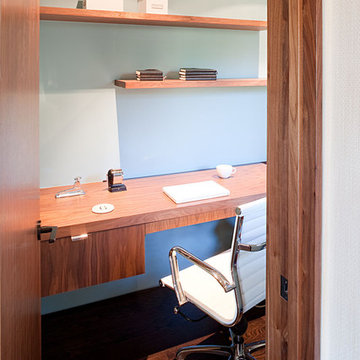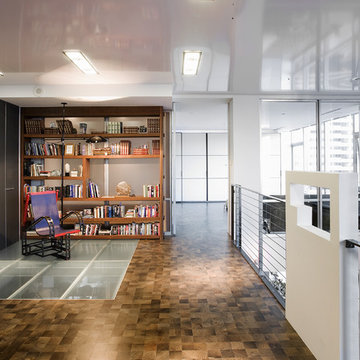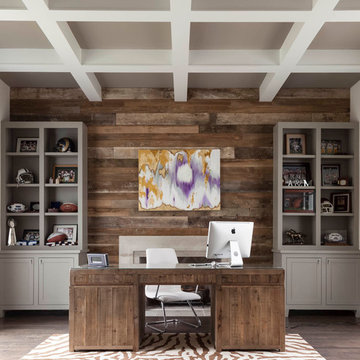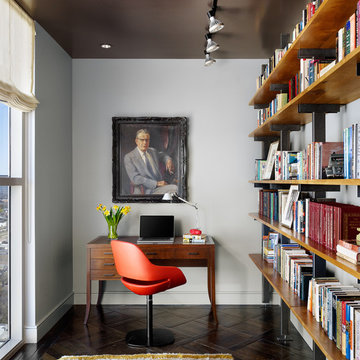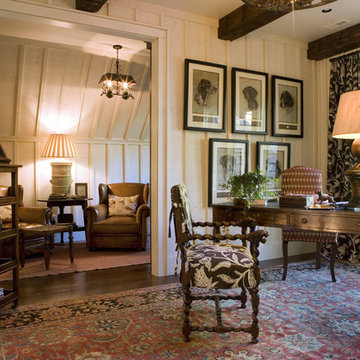Home Office Design Ideas with Dark Hardwood Floors and Travertine Floors
Refine by:
Budget
Sort by:Popular Today
121 - 140 of 15,197 photos
Item 1 of 3
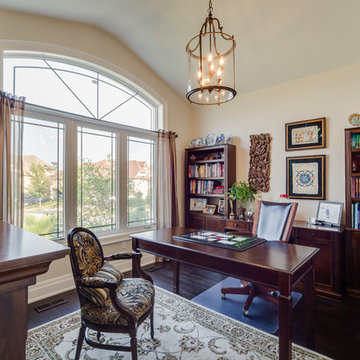
Young Court Custom Home: 3 Bedrooms, 3,400 sq. ft. walkout, 4 months.
9' ceilings with 12' vault in Great Room, lots of large windows allowing the beauty of large landscaped lot backing onto forest.
In floor heating, 4-5/8” wide White Oak Plank Flooring, extra-large trim and crown moldings, art niches and lots of lighting create a warm classic like feel.
©John Goldstein Photography
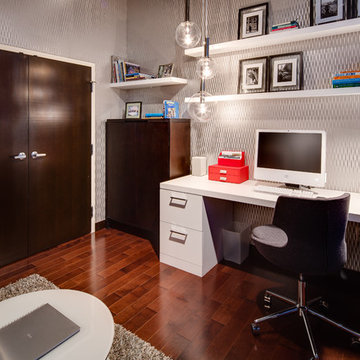
Contemporary luxury in a Minneapolis Warehouse District loft - view of the office/den
(c) Mark Teskey Architectural Photography
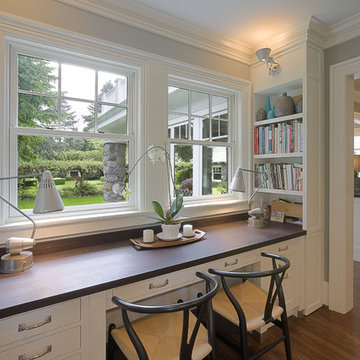
A pair of large windows are framed by a built-in wood desk flanked by open shelves. The desk area is conveniently located off the kitchen and provides a lovely view to the garden.
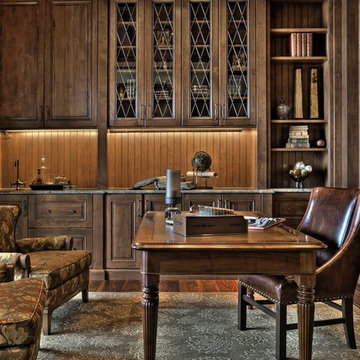
It was our incredible honor to be selected to stage this 14,000 square foot, new construction mansion on beautiful Mercer Island. We complimented the fine craftmanship of the home with high end furnishings, art, and accessories.
Photography by Michael Wamsley
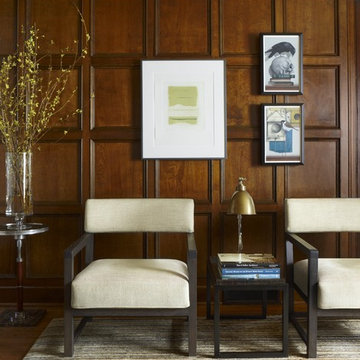
This elegant walnut paneled library is the coziest room in the house. The vintage architectural “envelope” was so traditional, we used contemporary Italian furniture to complement the grid wall panels. A warm golden color, which was found in the Tibetan wool rug, was chosen for the ceiling, and chocolate browns, tans and reds accent the rest of the space . The bookshelves are filled with the owner’s artbooks and miniature chair collection. Photo by Beth Singer.
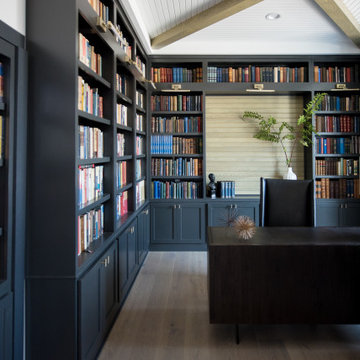
Our Indiana design studio gave this Centerville Farmhouse an urban-modern design language with a clean, streamlined look that exudes timeless, casual sophistication with industrial elements and a monochromatic palette.
Photographer: Sarah Shields
http://www.sarahshieldsphotography.com/
Project completed by Wendy Langston's Everything Home interior design firm, which serves Carmel, Zionsville, Fishers, Westfield, Noblesville, and Indianapolis.
For more about Everything Home, click here: https://everythinghomedesigns.com/
To learn more about this project, click here:
https://everythinghomedesigns.com/portfolio/urban-modern-farmhouse/
Home Office Design Ideas with Dark Hardwood Floors and Travertine Floors
7
