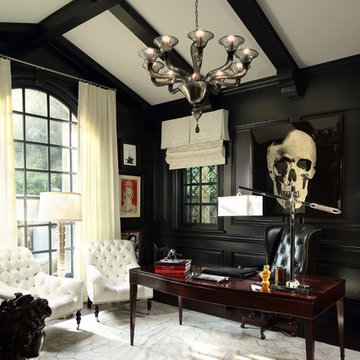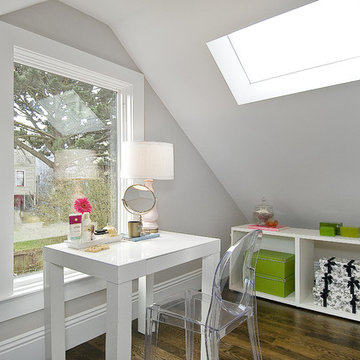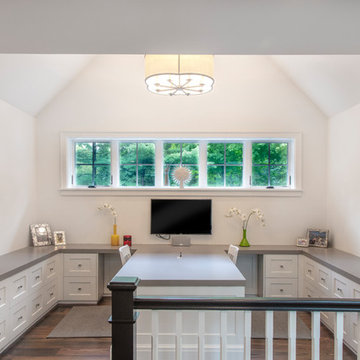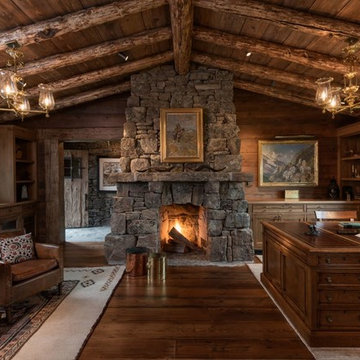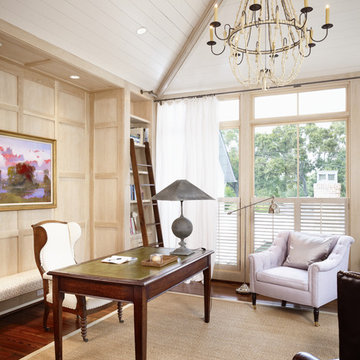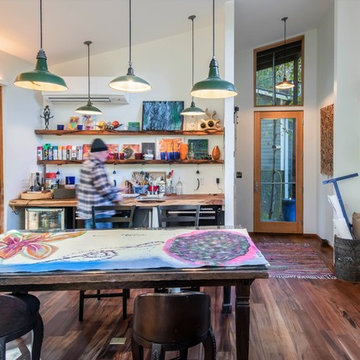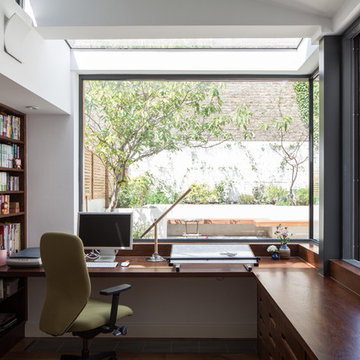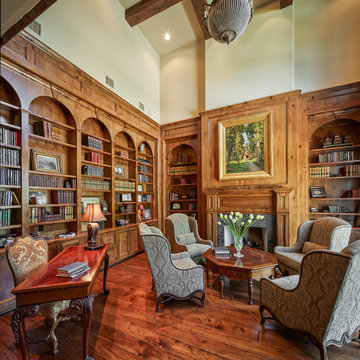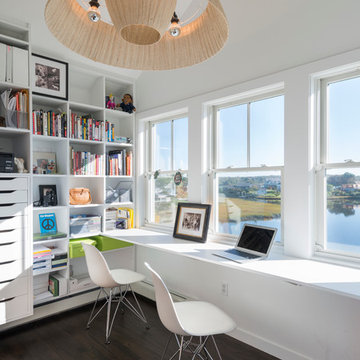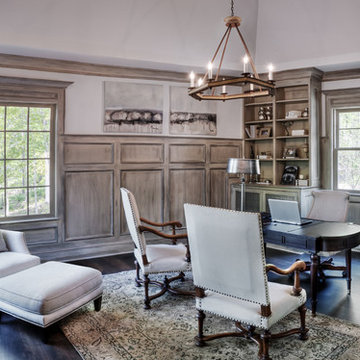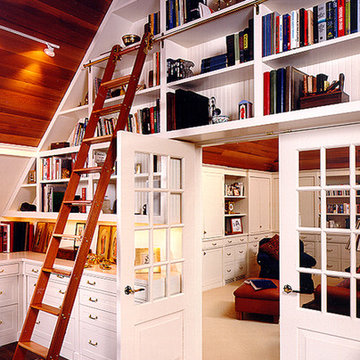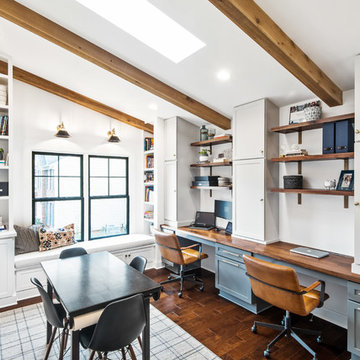Home Office Design Ideas with Dark Hardwood Floors
Refine by:
Budget
Sort by:Popular Today
1 - 20 of 68 photos
Item 1 of 3
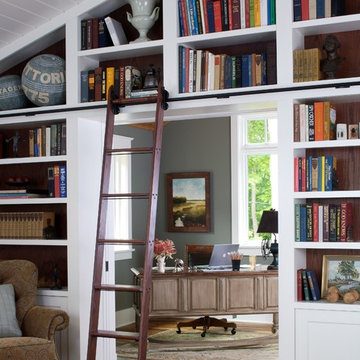
The classic 5,000-square-foot, five-bedroom Blaine boasts a timeless, traditional façade of stone and cedar shake. Inspired by both the relaxed Shingle Style that swept the East Coast at the turn of the century, and the all-American Four Square found around the country. The home features Old World architecture paired with every modern convenience, along with unparalleled craftsmanship and quality design.
The curb appeal starts at the street, where a caramel-colored shingle and stone façade invite you inside from the European-style courtyard. Other highlights include irregularly shaped windows, a charming dovecote and cupola, along with a variety of welcoming window boxes on the street side. The lakeside includes two porches designed to take full advantage of the views, a lower-level walk out, and stone arches that lend an aura of both elegance and permanence.
Step inside, and the interiors will not disappoint. The spacious foyer featuring a wood staircase leads into a large, open living room with a natural stone fireplace, rustic beams and nearby walkout deck. Also adjacent is a screened-in porch that leads down to the lower level, and the lakeshore. The nearby kitchen includes a large two-tiered multi-purpose island topped with butcher block, perfect for both entertaining and food preparation. This informal dining area allows for large gatherings of family and friends. Leave the family area, cross the foyer and enter your private retreat — a master bedroom suite attached to a luxurious master bath, private sitting room, and sun room. Who needs vacation when it’s such a pleasure staying home?
The second floor features two cozy bedrooms, a bunkroom with built-in sleeping area, and a convenient home office. In the lower level, a relaxed family room and billiards area are accompanied by a pub and wine cellar. Further on, two additional bedrooms await.
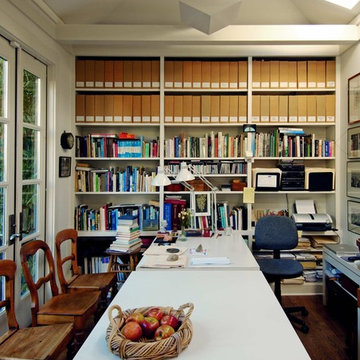
This remodel of an architect’s Seattle bungalow goes beyond simple renovation. It starts with the idea that, once completed, the house should look as if had been built that way originally. At the same time, it recognizes that the way a house was built in 1926 is not for the way we live today. Architectural pop-outs serve as window seats or garden windows. The living room and dinning room have been opened up to create a larger, more flexible space for living and entertaining. The ceiling in the central vestibule was lifted up through the roof and topped with a skylight that provides daylight to the middle of the house. The broken-down garage in the back was transformed into a light-filled office space that the owner-architect refers to as the “studiolo.” Bosworth raised the roof of the stuidiolo by three feet, making the volume more generous, ensuring that light from the north would not be blocked by the neighboring house and trees, and improving the relationship between the studiolo and the house and courtyard.
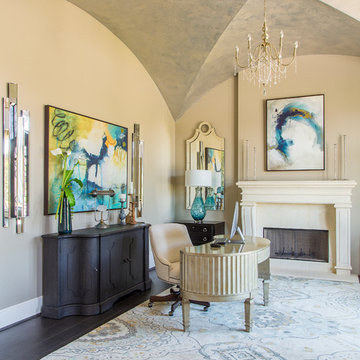
One of the first rooms you see through the front entry is this beautiful study mixed with traditional and contemporary furnishings. Brightly colored abstract artwork pops against the neutral walls and metallic groin vaulted ceiling.
Photographer: Daniel Angulo
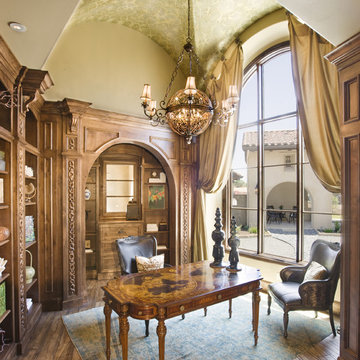
Winner of five awards in the Rough Hollow Parade of Homes, this 6,778 square foot home is an exquisite addition to the prestigious Lakeway neighborhood. The Santa Barbara style home features a welcoming colonnade, lush courtyard, beautiful casita, spacious master suite with a private outdoor covered terrace, and a unique Koi pond beginning underneath the wine room glass floor and continuing to the outdoor living area. In addition, the views of Lake Travis are unmatched throughout the home.
Photography by Coles Hairston
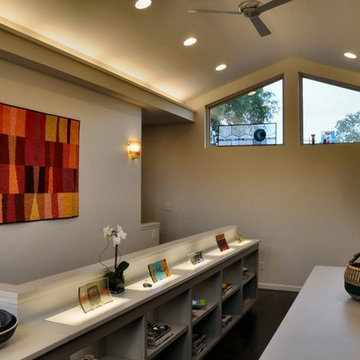
I designed this 2nd floor art studio for my next-door neighbor, Sona, who does fired glass art, jewelry, fabric projects and other crafts. The vaulted ceiling makes the space seem larger, helps to keep the room cooler, and lets in abundant daylight via the high gable-end windows (one end faces north, of course). Hidden fluorescent cove lights wash up the sloped ceiling planes, spreading uniform ambient light across the room. I designed the 4'x8' island as a project layout center and convenient work area. Perimeter display and storage cabinets and other work counters line the perimeter of the space. You can see some of Sona's glass art displayed with backlighting on the custom "light table" countertop along the stairwell. This GFRC (glass fiber reinforced concrete) countertop was built by Austinite John Newbold of Newbold Stone. I concealed fluorescent lights below the glass panels that are recessed into the countertop.
Photos by Paul DeGroot
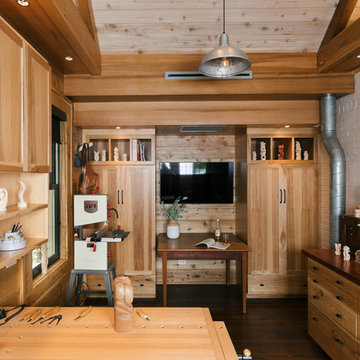
The Carving Studio includes a sink, work bench, TV, spot lighting from recessed cans, and decorative general lighting.
The cabinets offer storage for items, such as grinders, power tool sharpeners, and hand tools, and for conveniences, such as laptops and printers.
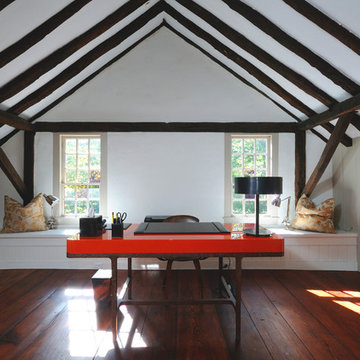
red desk, red table, dark wood floor, built-in window seat, dark wood beams, ceiling beams, cathedral ceiling, attic, dark wood posts, taupe walls, taupe window trim, orange pillows, floral pillows, black drum shade, silver desk lamp, black table lamp, desk lamp, contrast,
Home Office Design Ideas with Dark Hardwood Floors
1
