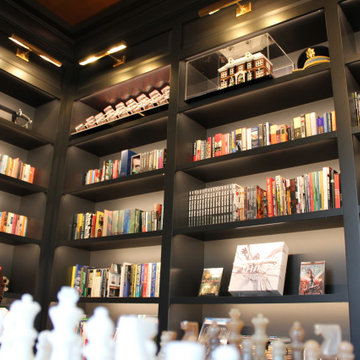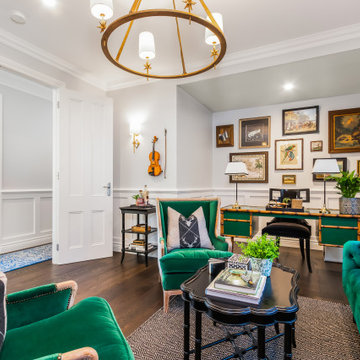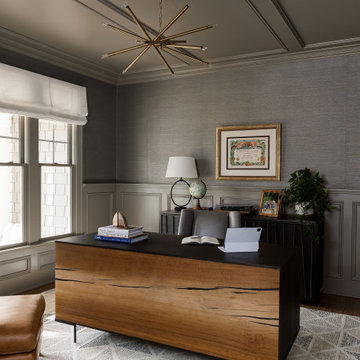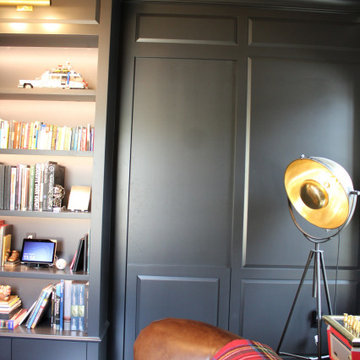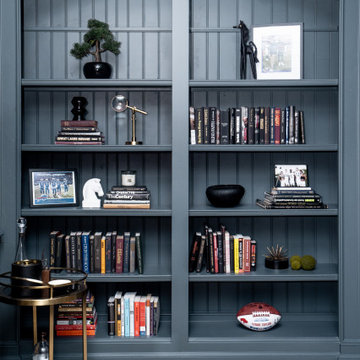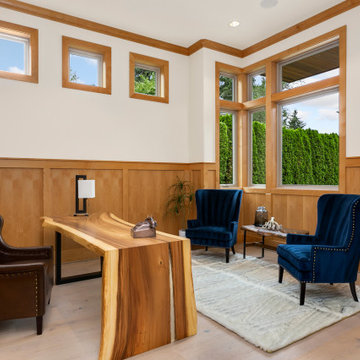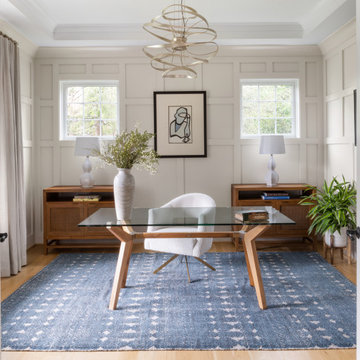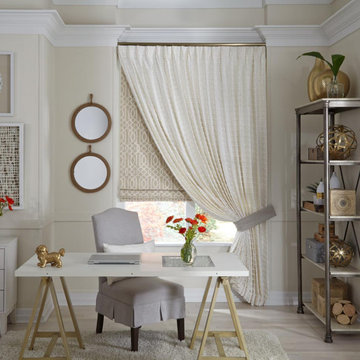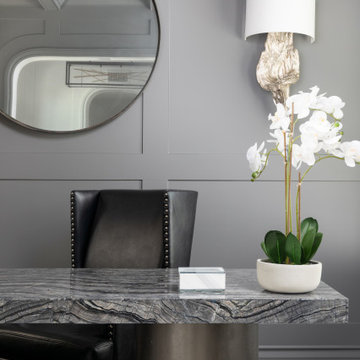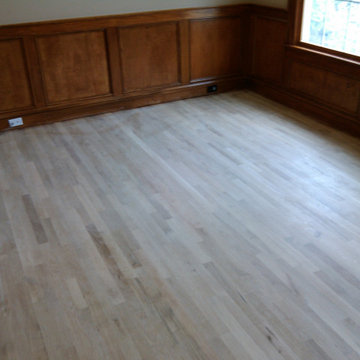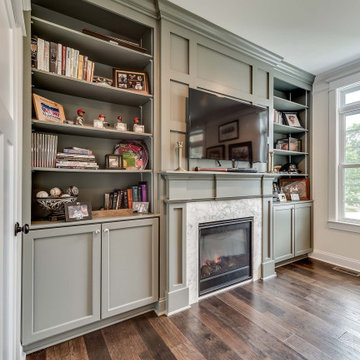Home Office Design Ideas with Decorative Wall Panelling
Refine by:
Budget
Sort by:Popular Today
161 - 180 of 531 photos
Item 1 of 3
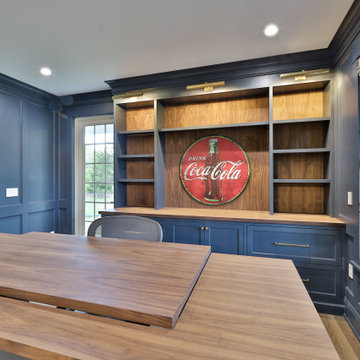
A luxury home office with a stunning walnut desk as the centerpiece. The office is designed with a farmhouse aesthetic, featuring rustic decor elements. Large windows provide ample natural light, and a comfortable armchair and a side table complete the cozy and inviting atmosphere. The desk is a beautiful and functional workspace with ample surface area and multiple drawers for storage. This luxury home office is a perfect inspiration for anyone looking to create a stylish and productive workspace in their own home.
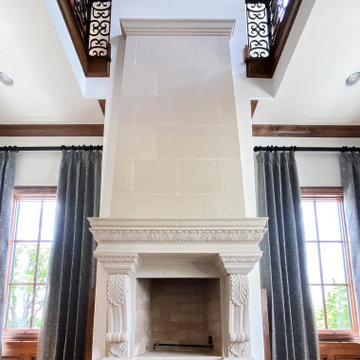
As you walk through the front doors of this Modern Day French Chateau, you are immediately greeted with fresh and airy spaces with vast hallways, tall ceilings, and windows. Specialty moldings and trim, along with the curated selections of luxury fabrics and custom furnishings, drapery, and beddings, create the perfect mixture of French elegance.
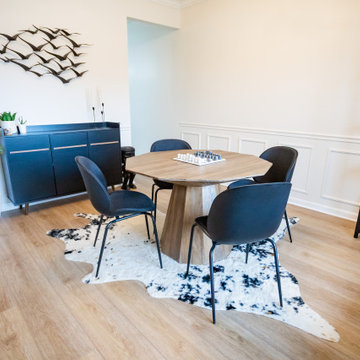
Refined yet natural. A white wire-brush gives the natural wood tone a distinct depth, lending it to a variety of spaces.
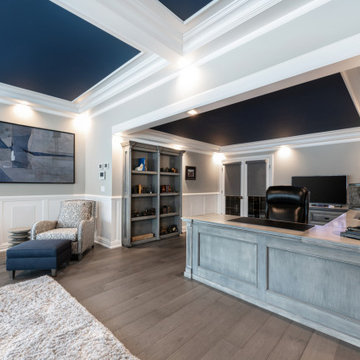
Grey stained maple desk with distressed finish, rover clay stained maple countertops, matte black hardware, 4" fluted panels, custom built in maple bookcase hidden door passage, wainscoting, coffered ceilings and stacked crown moulding
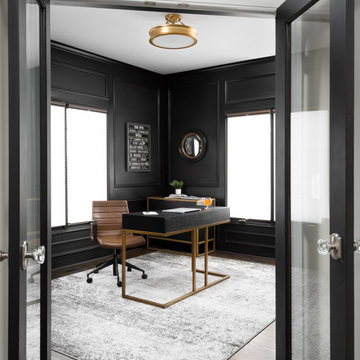
The bones were great (architectural details and bold color choice) so all it took was the right furniture and finishing touches to make it a functional and beautiful home office.
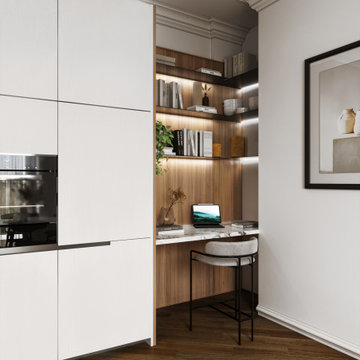
La nuova cucina ha molto spazio contenitivo intervallato da elementi chiusi e aperti per dare movimento. Sempre per dare dinamismo, si è studiato l’uso alternato di legno, marmo e laccato bianco. L’ampia armadiatura laterale dotata di forno e microonde, ha un finale a sorpresa: per rendere funzionale la nicchia esistente si è progettato un piano scrivania rivestito in marmo che riprende quello del piano top della cucina e mensole con boiserie in legno, utile come piccola zona studio o per riporre piccoli elettrodomestici tipo Kenwood ecc. La cucina è su misura, ma si possono trovare mobili similari di Poliform, Valcucine, Ernesto Meda.
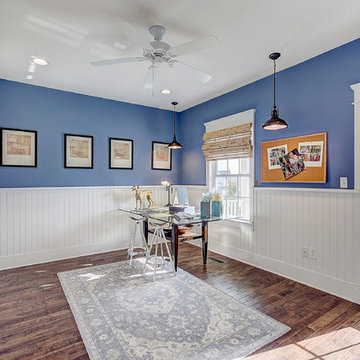
Large study/craft room in Philadelphia with white wainscoting, navy walls, white built-in cabinets, and door leading to a second-story front balcony.
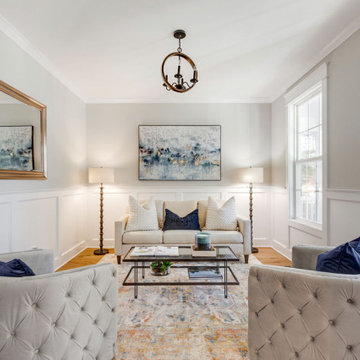
Richmond Hill Design + Build brings you this gorgeous American four-square home, crowned with a charming, black metal roof in Richmond’s historic Ginter Park neighborhood! Situated on a .46 acre lot, this craftsman-style home greets you with double, 8-lite front doors and a grand, wrap-around front porch. Upon entering the foyer, you’ll see the lovely dining room on the left, with crisp, white wainscoting and spacious sitting room/study with French doors to the right. Straight ahead is the large family room with a gas fireplace and flanking 48” tall built-in shelving. A panel of expansive 12’ sliding glass doors leads out to the 20’ x 14’ covered porch, creating an indoor/outdoor living and entertaining space. An amazing kitchen is to the left, featuring a 7’ island with farmhouse sink, stylish gold-toned, articulating faucet, two-toned cabinetry, soft close doors/drawers, quart countertops and premium Electrolux appliances. Incredibly useful butler’s pantry, between the kitchen and dining room, sports glass-front, upper cabinetry and a 46-bottle wine cooler. With 4 bedrooms, 3-1/2 baths and 5 walk-in closets, space will not be an issue. The owner’s suite has a freestanding, soaking tub, large frameless shower, water closet and 2 walk-in closets, as well a nice view of the backyard. Laundry room, with cabinetry and counter space, is conveniently located off of the classic central hall upstairs. Three additional bedrooms, all with walk-in closets, round out the second floor, with one bedroom having attached full bath and the other two bedrooms sharing a Jack and Jill bath. Lovely hickory wood floors, upgraded Craftsman trim package and custom details throughout!
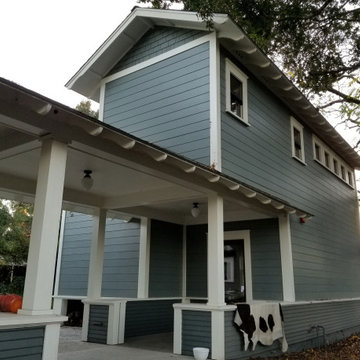
Exterior view of the office and the breezeway connecting it to the house.
Home Office Design Ideas with Decorative Wall Panelling
9
