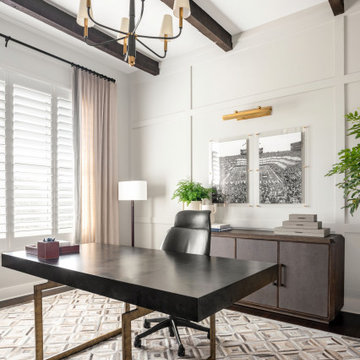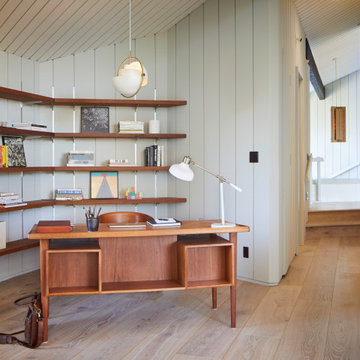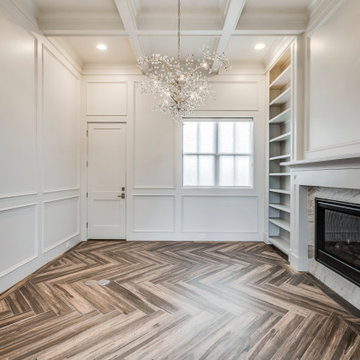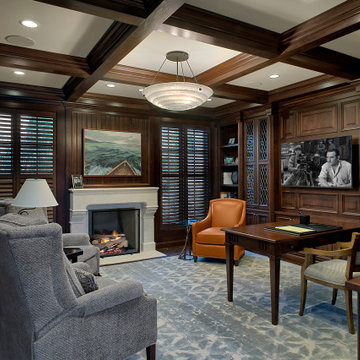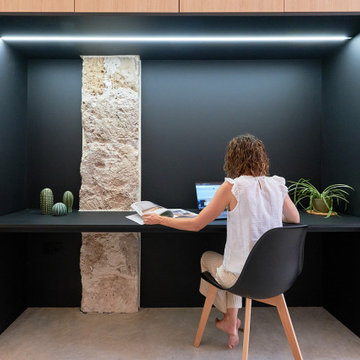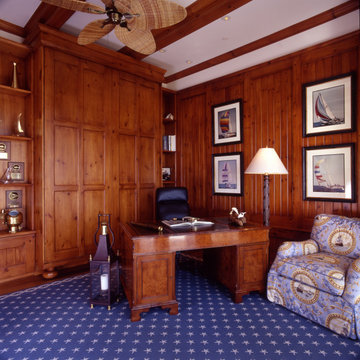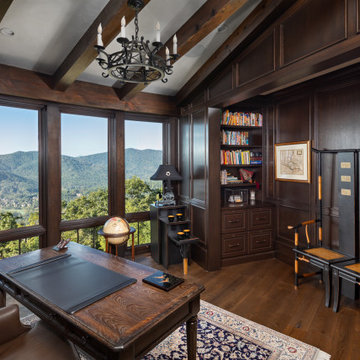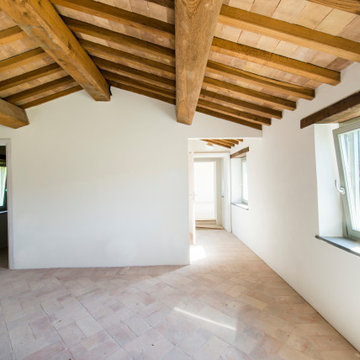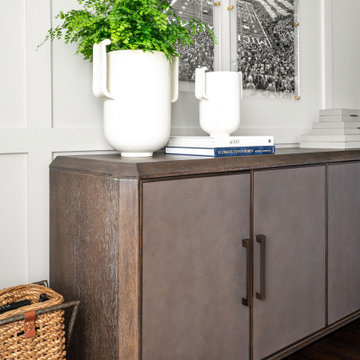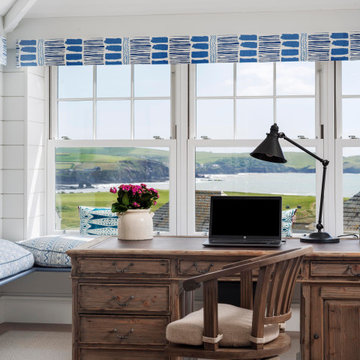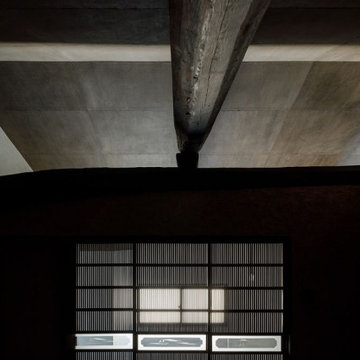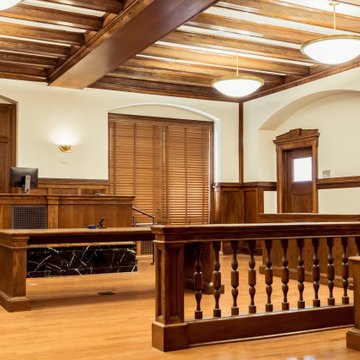Home Office Design Ideas with Exposed Beam and Panelled Walls
Refine by:
Budget
Sort by:Popular Today
1 - 20 of 43 photos
Item 1 of 3

A complete redesign of what was the guest bedroom to make this into a cosy and stylish home office retreat. The brief was to still use it as a guest bedroom as required and a plush velvet chesterfield style sofabed was included in the design. h
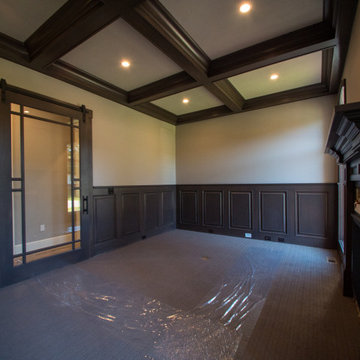
Custom barn door and wood paneling in this sophisticated home office. Complete with gas fireplace!

This property was transformed from an 1870s YMCA summer camp into an eclectic family home, built to last for generations. Space was made for a growing family by excavating the slope beneath and raising the ceilings above. Every new detail was made to look vintage, retaining the core essence of the site, while state of the art whole house systems ensure that it functions like 21st century home.
This home was featured on the cover of ELLE Décor Magazine in April 2016.
G.P. Schafer, Architect
Rita Konig, Interior Designer
Chambers & Chambers, Local Architect
Frederika Moller, Landscape Architect
Eric Piasecki, Photographer

This historic barn has been revitalized into a vibrant hub of creativity and innovation. With its rustic charm preserved and infused with contemporary design elements, the space offers a unique blend of old-world character and modern functionality.
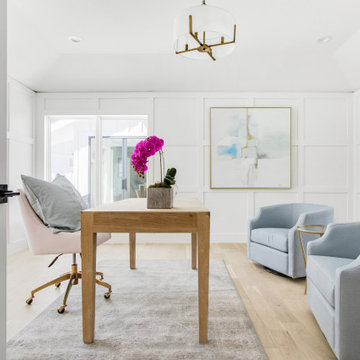
Experience the latest renovation by TK Homes with captivating Mid Century contemporary design by Jessica Koltun Home. Offering a rare opportunity in the Preston Hollow neighborhood, this single story ranch home situated on a prime lot has been superbly rebuilt to new construction specifications for an unparalleled showcase of quality and style. The mid century inspired color palette of textured whites and contrasting blacks flow throughout the wide-open floor plan features a formal dining, dedicated study, and Kitchen Aid Appliance Chef's kitchen with 36in gas range, and double island. Retire to your owner's suite with vaulted ceilings, an oversized shower completely tiled in Carrara marble, and direct access to your private courtyard. Three private outdoor areas offer endless opportunities for entertaining. Designer amenities include white oak millwork, tongue and groove shiplap, marble countertops and tile, and a high end lighting, plumbing, & hardware.
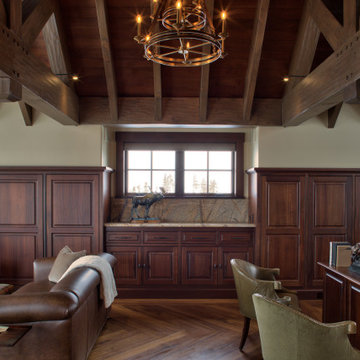
A generous home office to double as a guest room. The handsome desk and lounge area face the nearby ski slopes.
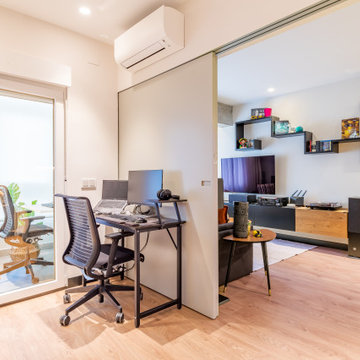
Aprovechamos una pequeña terraza para independizar un despacho y zona de trabajo. Además, dentro de la habitación creamos una segunda zona de trabajo, a la que también entra muchísima luz tanto del salón como de la terraza, y tenemos dos despachos independientes muy funcionales. Podemos independizar el salón de esta zona de trabajo.
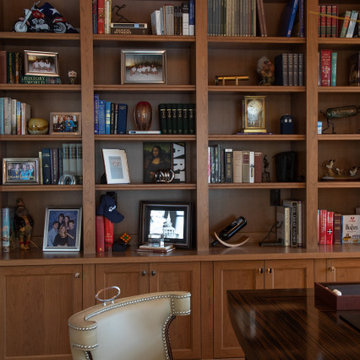
www.genevacabinet.com - Lake Geneva, WI - Home office, wood paneling with Plato Custom Cabinetry
Home Office Design Ideas with Exposed Beam and Panelled Walls
1
