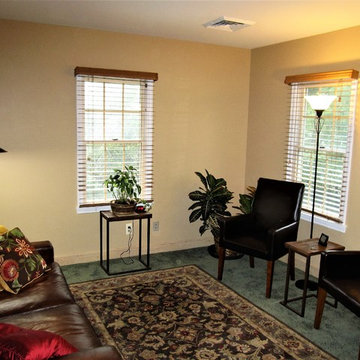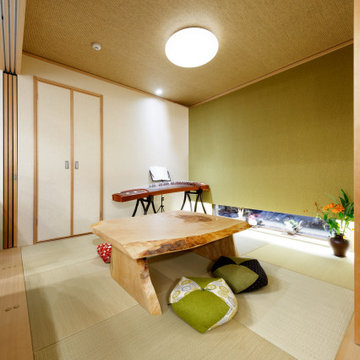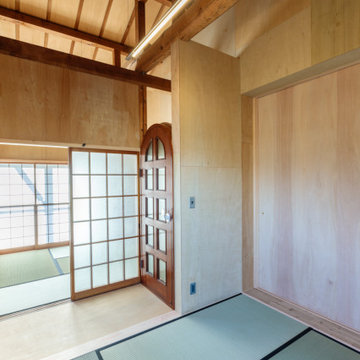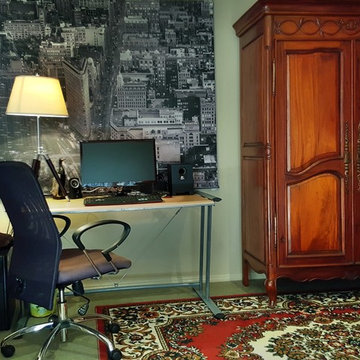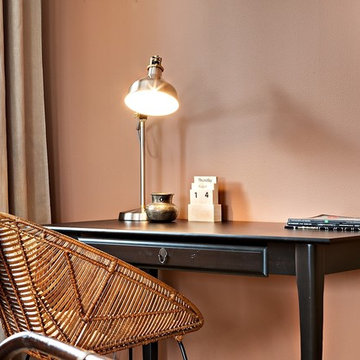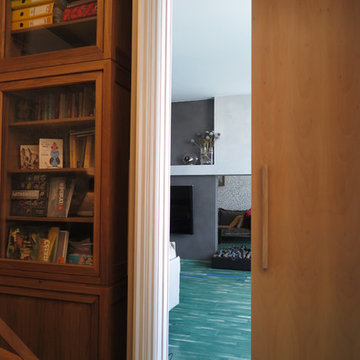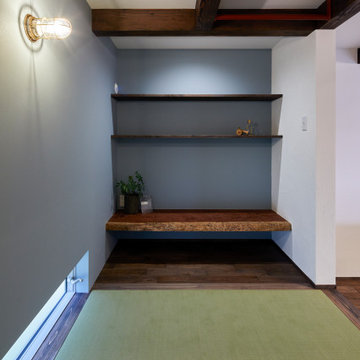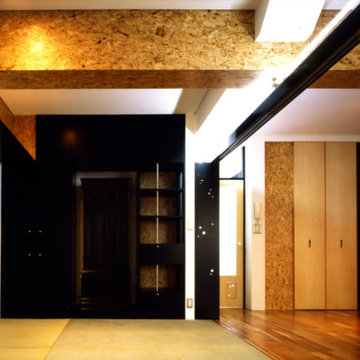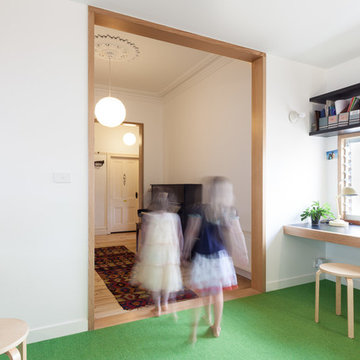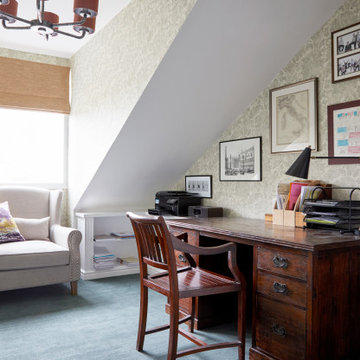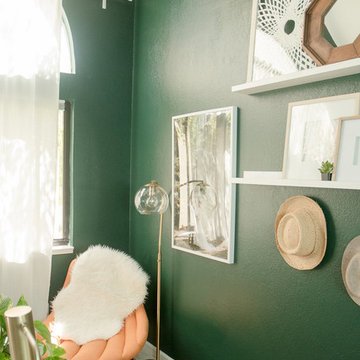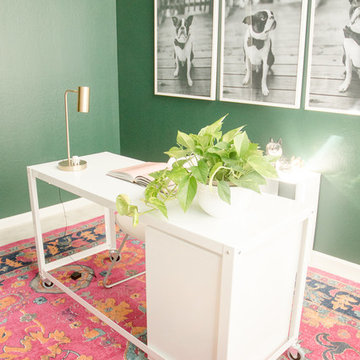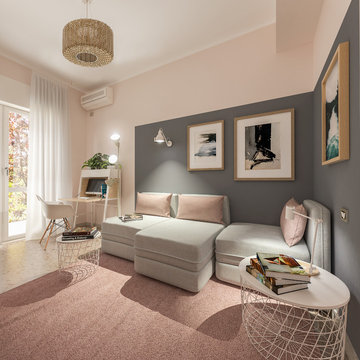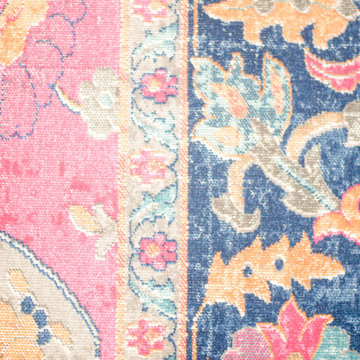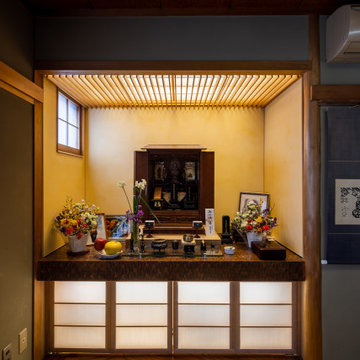Home Office Design Ideas with Green Floor and Pink Floor
Refine by:
Budget
Sort by:Popular Today
141 - 160 of 178 photos
Item 1 of 3
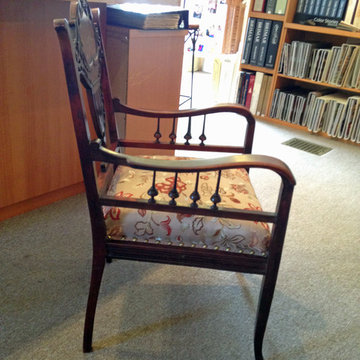
This antique chair was repaired and recovered in a beautiful embroidered floral silk. Decorative nail heads were added for a decorative touch.
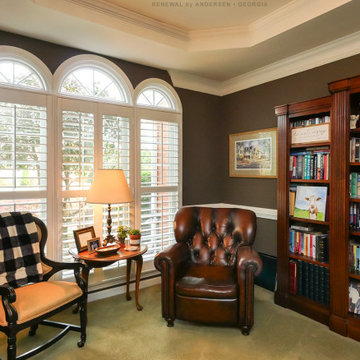
New windows we installed in this luxurious den and study. This rich and handsome room looks fabulous with a large set of new double hung windows with circle top windows above them. We offer windows in a variety of styles and colors at Renewal by Andersen of Georgia, serving the whole state. Contact us today!
. . . . . . . . . .
Now is the perfect time to replace your windows -- Contact Us Today! 844-245-2799
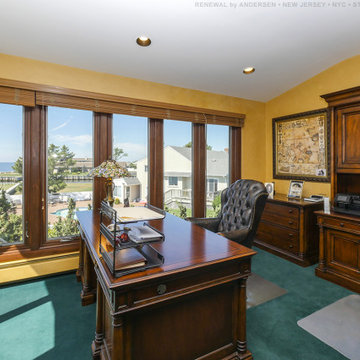
Luxurious home office with all new casement windows installed. These amazing windows look out onto a water view, and provide both style and function to this large, wood-appointed home office space. Find out more about replacing your windows with Renewal by Andersen of New Jersey, New York City, The Bronx and Staten Island.
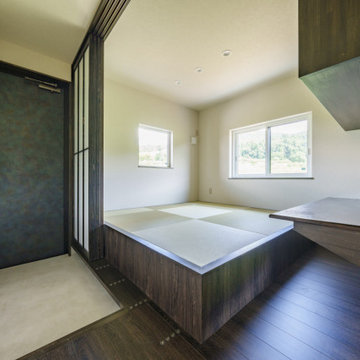
LDKが一体的に大空間な平屋がいい。
朝の作業が終わった後の休憩スペースがほしい。
広い土間のある勝手口と作業カウンターを。
小屋裏をつくって大きな窓から花火をみたい。
無垢フローリングは節の少ないオークフロアを。
家族みんなで動線を考え、快適な間取りに。
沢山の理想を詰め込み、たったひとつ建築計画を考えました。
そして、家族の想いがまたひとつカタチになりました。
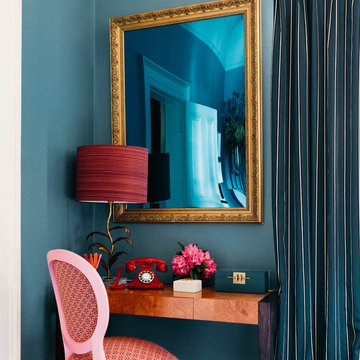
Camilla Molders Design was invited to participate in Como By Design - the first Interior Showhouse in Australia in 18 years.
Como by Design saw 24 interior designers temporarily reimagined the interior of the historic Como House in South Yarra for 3 days in October. As a national trust house, the original fabric of the house was to remain intact and returned to the original state after the exhibition.
Our design worked along side exisiting some antique pieces such as a mirror, bookshelf, chandelier and the original pink carpet.
Add some colour to the walls and furnishings in the room that were all custom designed by Camilla Molders Design including the chairs, rug, screen and desk - made for a cosy and welcoming sitting room.
it is a little to sad to think this lovely cosy room only existed for 1 week!
Home Office Design Ideas with Green Floor and Pink Floor
8
