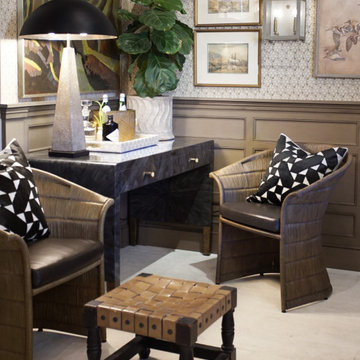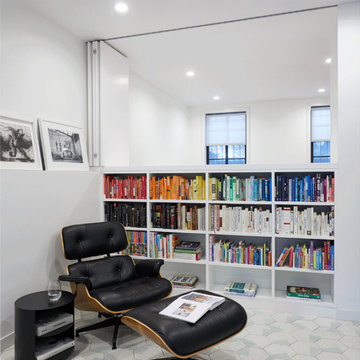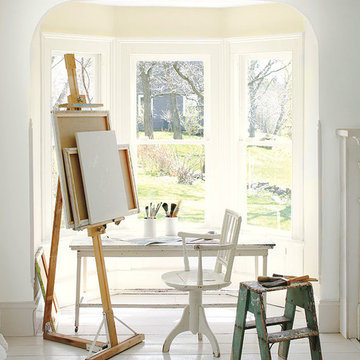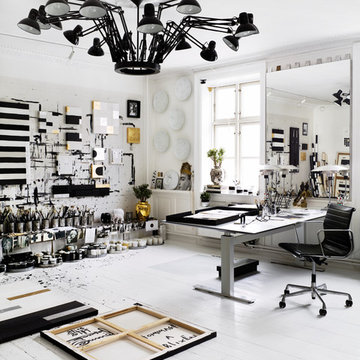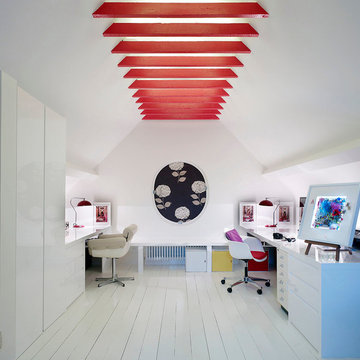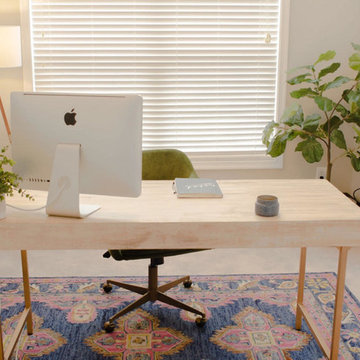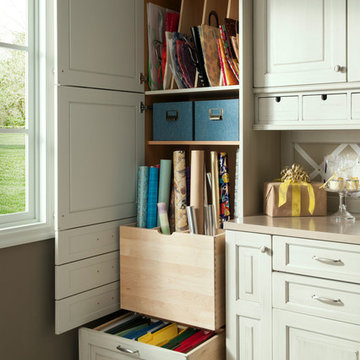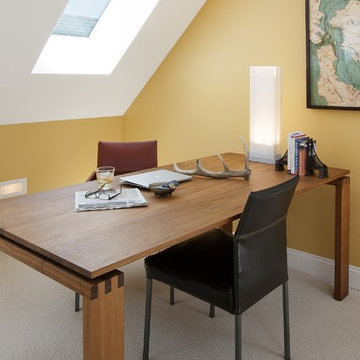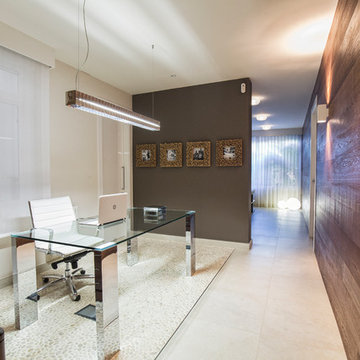Home Office Design Ideas with Green Floor and White Floor
Refine by:
Budget
Sort by:Popular Today
101 - 120 of 1,554 photos
Item 1 of 3
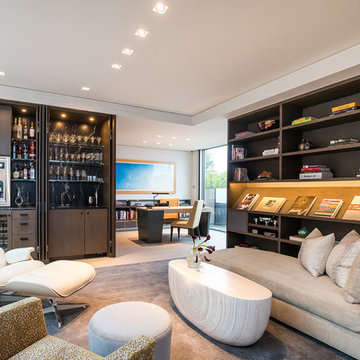
Trousdale Beverly Hills modern home office library & study with wet bar. Photo by Jason Speth.
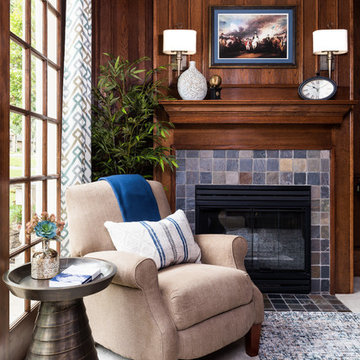
The homeowner wanted a more fresh, lighter-looking office using their existing furniture. Using his art that we had reframed, we created a French-inspired theme with a lantern pendant and clean, French inspired sconce lighting. An updated side table, rug and desk chair, along with some fun but functional accessories, kept this office feeling warm but much more airy.
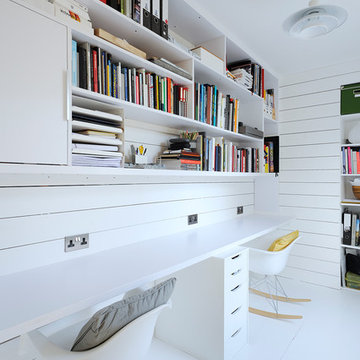
Bespoke office in Scandinavian inspired cottage renovation in Aberdeenshire, Scotland. White painted timber lining and floor. Copyright Nigel Rigden
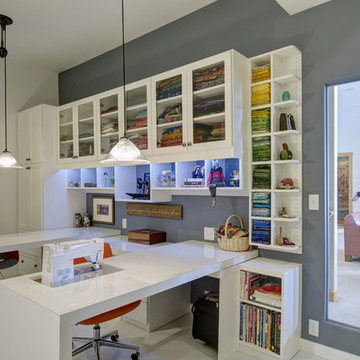
©Finished Basement Company
Sewing room with limitless storage and table surface to work on art projects or large quilts
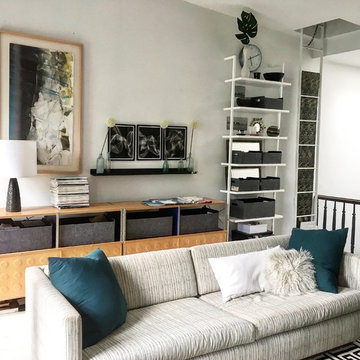
This home office also serves as a family room and has a desk for work and also a television. Everything is kept neat and tidy thanks to two large Eames storage units manufactured by Herman Miller that feature lots of closed and open storage. The color palette is kept bright with bleached wood white floors and super white walls by Benjamin Moore. The wood tones of the storage plus the light wood picture frame add both warmth and dimension to the space. The addition of a CB2 bookcase brings the eye upward and adds 7 shelves of additional open storage.

Harbor View is a modern-day interpretation of the shingled vacation houses of its seaside community. The gambrel roof, horizontal, ground-hugging emphasis, and feeling of simplicity, are all part of the character of the place.
While fitting in with local traditions, Harbor View is meant for modern living. The kitchen is a central gathering spot, open to the main combined living/dining room and to the waterside porch. One easily moves between indoors and outdoors.
The house is designed for an active family, a couple with three grown children and a growing number of grandchildren. It is zoned so that the whole family can be there together but retain privacy. Living, dining, kitchen, library, and porch occupy the center of the main floor. One-story wings on each side house two bedrooms and bathrooms apiece, and two more bedrooms and bathrooms and a study occupy the second floor of the central block. The house is mostly one room deep, allowing cross breezes and light from both sides.
The porch, a third of which is screened, is a main dining and living space, with a stone fireplace offering a cozy place to gather on summer evenings.
A barn with a loft provides storage for a car or boat off-season and serves as a big space for projects or parties in summer.
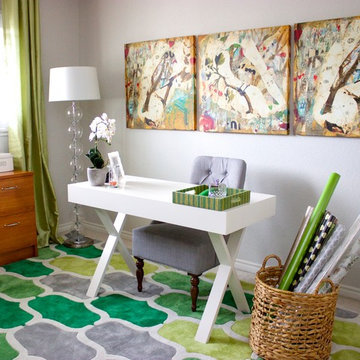
Small, contemporary home office and craft room. The client loved greens, oranges and nature-inspired accessories.
Photo by Jamie Atterholt
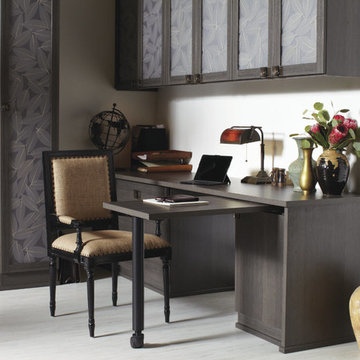
SIMON CONVERTIBLE OFFICE
• Delivering the best of two rooms, this system offers a polished space to work and a hidden bed for guests.
• Lago®Milano Grey finish and coordinating Milano Grey countertop create a seamless look.
• Lago®Milano Grey 5-piece Shaker fronts contribute to the monochromatic color palette.
• 5-piece Shaker fronts with Ecoresin Fossil Leaf insets add a natural accent.
• Side-tilt wall bed provides sleeping area as needed.
• Puck lighting illuminates the space.
• Decorative hardware adds finishing touches.
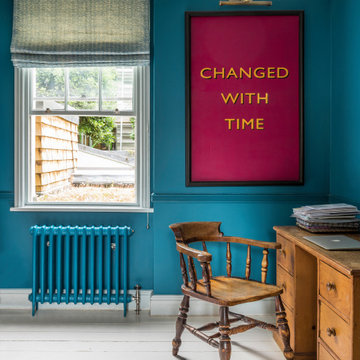
A study area in a central London home. Antiques desk and chair contrast with the bright blue walls and artwork
See more of this project on my portfolio at:
https://www.gemmadudgeon.com
Home Office Design Ideas with Green Floor and White Floor
6

